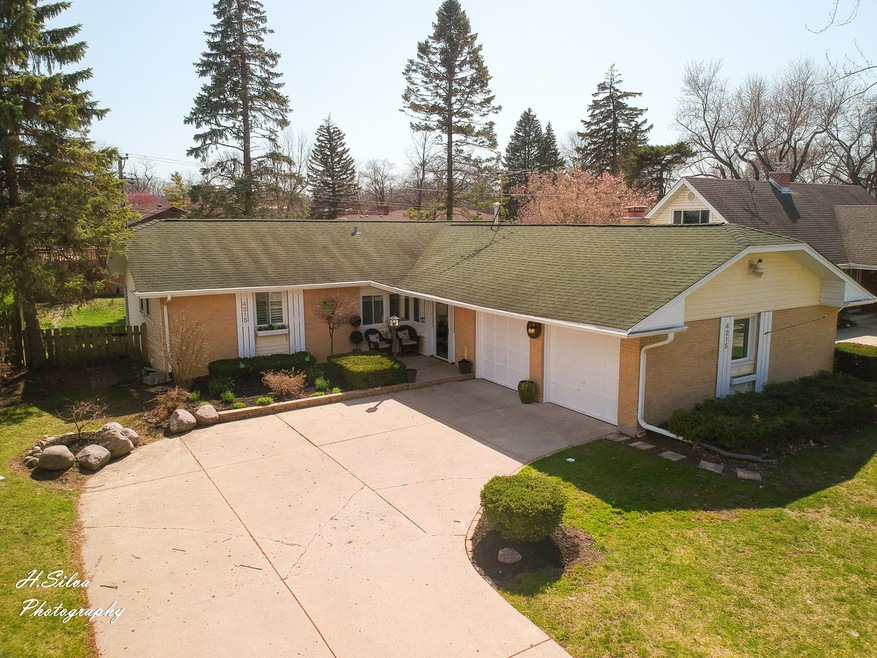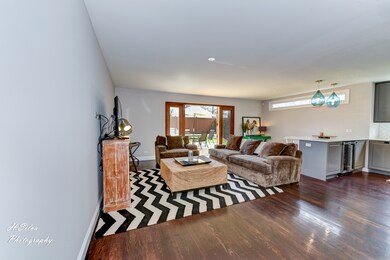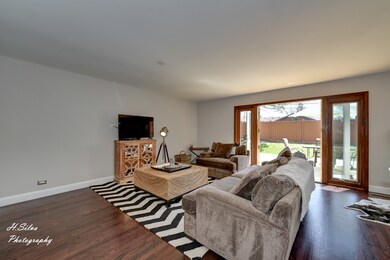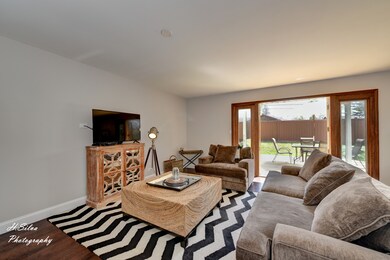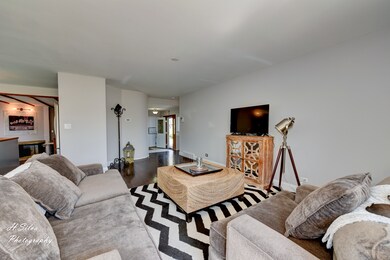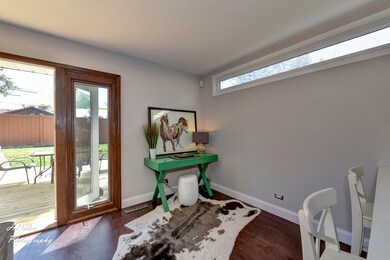
4215 Wilson Ave Rolling Meadows, IL 60008
Plum Grove Village NeighborhoodHighlights
- Landscaped Professionally
- Deck
- Ranch Style House
- Central Road Elementary School Rated A-
- Vaulted Ceiling
- Wood Flooring
About This Home
As of July 2020Unbelievable Home, You Really Can Have It All W/This One! Fantastic Award Winning Schools Dist 211, Convenient Location Near Expressways, Metra, And Shopping, Updated To Perfection And Shows Like A Model! This Large 1510 Sq Ft Has A Stunning Living Room W/Dark Hardwood Floors, Vaulted Ceilings, French Doors To New Deck, Private Fenced Yard, & More! Kitchen Is A Showplace! New Cabinets, Quartz Countertops, Farm Sink, Herringbone Backsplash, Stainless Steel Appliances, Built In Beverage Fridge, Giant Island, Beautiful New Lighting & So Much More! Master Suite Is Incredible, & Offers Private Master Bath W/Sliding Barn Door. 2nd and 3rd Bedrooms Are Huge W/Great Closet Space. Dining Room Offers Exposed Wood Beams, & Large Gas Fireplace. Large Finished Basement Is The Perfect 2nd Living Space, Also Offers Huge Utility Room/Laundry Rm/Storage Room. Large 2 Car Attached Garage, Concrete Drive, Fantastic Professional Landscaping & More! Act Now This One Will Not Last!
Last Agent to Sell the Property
Five Star Realty, Inc License #471009218 Listed on: 05/06/2018
Home Details
Home Type
- Single Family
Est. Annual Taxes
- $6,277
Year Built
- 1965
Lot Details
- Fenced Yard
- Landscaped Professionally
Parking
- Attached Garage
- Garage Transmitter
- Garage Door Opener
- Driveway
- Parking Included in Price
- Garage Is Owned
Home Design
- Ranch Style House
- Brick Exterior Construction
- Slab Foundation
- Asphalt Shingled Roof
- Aluminum Siding
Interior Spaces
- Vaulted Ceiling
- Attached Fireplace Door
- Gas Log Fireplace
- Entrance Foyer
- Breakfast Room
- Wood Flooring
- Finished Basement
- Partial Basement
- Washer
Kitchen
- Walk-In Pantry
- Oven or Range
- Microwave
- Dishwasher
- Wine Cooler
- Stainless Steel Appliances
- Kitchen Island
- Disposal
Bedrooms and Bathrooms
- Primary Bathroom is a Full Bathroom
- Bathroom on Main Level
- Separate Shower
Outdoor Features
- Deck
- Patio
Utilities
- Central Air
- Heating System Uses Gas
Listing and Financial Details
- Homeowner Tax Exemptions
Ownership History
Purchase Details
Home Financials for this Owner
Home Financials are based on the most recent Mortgage that was taken out on this home.Purchase Details
Home Financials for this Owner
Home Financials are based on the most recent Mortgage that was taken out on this home.Purchase Details
Home Financials for this Owner
Home Financials are based on the most recent Mortgage that was taken out on this home.Purchase Details
Similar Homes in Rolling Meadows, IL
Home Values in the Area
Average Home Value in this Area
Purchase History
| Date | Type | Sale Price | Title Company |
|---|---|---|---|
| Warranty Deed | $360,000 | Attorneys Ttl Guaranty Fund | |
| Warranty Deed | $358,000 | Heritage Title Company | |
| Deed | $330,000 | Chicago Title Insurance Co | |
| Interfamily Deed Transfer | -- | -- |
Mortgage History
| Date | Status | Loan Amount | Loan Type |
|---|---|---|---|
| Previous Owner | $219,000 | New Conventional | |
| Previous Owner | $286,400 | New Conventional | |
| Previous Owner | $252,381 | New Conventional | |
| Previous Owner | $49,500 | Credit Line Revolving | |
| Previous Owner | $264,000 | Unknown | |
| Previous Owner | $63,500 | Unknown |
Property History
| Date | Event | Price | Change | Sq Ft Price |
|---|---|---|---|---|
| 07/17/2020 07/17/20 | Sold | $360,000 | -2.7% | $238 / Sq Ft |
| 06/13/2020 06/13/20 | Pending | -- | -- | -- |
| 06/02/2020 06/02/20 | For Sale | $369,900 | +2.0% | $245 / Sq Ft |
| 07/13/2018 07/13/18 | Sold | $362,500 | -0.7% | $240 / Sq Ft |
| 06/18/2018 06/18/18 | Pending | -- | -- | -- |
| 06/15/2018 06/15/18 | For Sale | $364,900 | 0.0% | $242 / Sq Ft |
| 06/04/2018 06/04/18 | Pending | -- | -- | -- |
| 05/25/2018 05/25/18 | For Sale | $364,900 | 0.0% | $242 / Sq Ft |
| 05/11/2018 05/11/18 | Pending | -- | -- | -- |
| 05/06/2018 05/06/18 | For Sale | $364,900 | -- | $242 / Sq Ft |
Tax History Compared to Growth
Tax History
| Year | Tax Paid | Tax Assessment Tax Assessment Total Assessment is a certain percentage of the fair market value that is determined by local assessors to be the total taxable value of land and additions on the property. | Land | Improvement |
|---|---|---|---|---|
| 2024 | $6,277 | $30,808 | $6,014 | $24,794 |
| 2023 | $6,235 | $30,808 | $6,014 | $24,794 |
| 2022 | $6,235 | $30,808 | $6,014 | $24,794 |
| 2021 | $6,828 | $25,967 | $3,006 | $22,961 |
| 2020 | $6,857 | $25,967 | $3,006 | $22,961 |
| 2019 | $8,715 | $28,821 | $3,006 | $25,815 |
| 2018 | $7,909 | $27,058 | $2,792 | $24,266 |
| 2017 | $7,767 | $27,058 | $2,792 | $24,266 |
| 2016 | $8,041 | $28,840 | $2,792 | $26,048 |
| 2015 | $6,198 | $21,618 | $2,577 | $19,041 |
| 2014 | $6,081 | $21,618 | $2,577 | $19,041 |
| 2013 | $5,913 | $21,618 | $2,577 | $19,041 |
Agents Affiliated with this Home
-
Nick Libert

Seller's Agent in 2020
Nick Libert
EXIT Strategy Realty
(312) 493-0920
156 Total Sales
-
Stefanie Ridolfo

Buyer's Agent in 2020
Stefanie Ridolfo
Real Broker LLC
(630) 200-2120
4 in this area
389 Total Sales
-
Jim Silva

Seller's Agent in 2018
Jim Silva
Five Star Realty, Inc
(847) 791-5843
239 Total Sales
Map
Source: Midwest Real Estate Data (MRED)
MLS Number: MRD09936855
APN: 02-26-306-025-0000
- 4313 Wilson Ave
- 350 E Shady Dr
- 2650 Brookwood Way Dr Unit 201
- 2600 Brookwood Way Dr Unit 214
- 2600 Brookwood Way Dr Unit 113
- 2600 Brookwood Way Dr Unit 316
- 2600 Brookwood Way Dr Unit 305
- 2600 Brookwood Unit 314
- 4 Eton on Oxford
- 317 E Forest Ln
- 4418 Euclid Ave Unit 1B
- 4602 Euclid Ave Unit 2A
- 1779 California Ave
- 3 Brookton on Auburn
- 5 Haverhill on Auburn
- 4860 Rhiannon Ct
- 3607 Kirchoff Rd
- 4901 Emerson Ave
- 1411 Jill Ct
- 2631 Smith St
