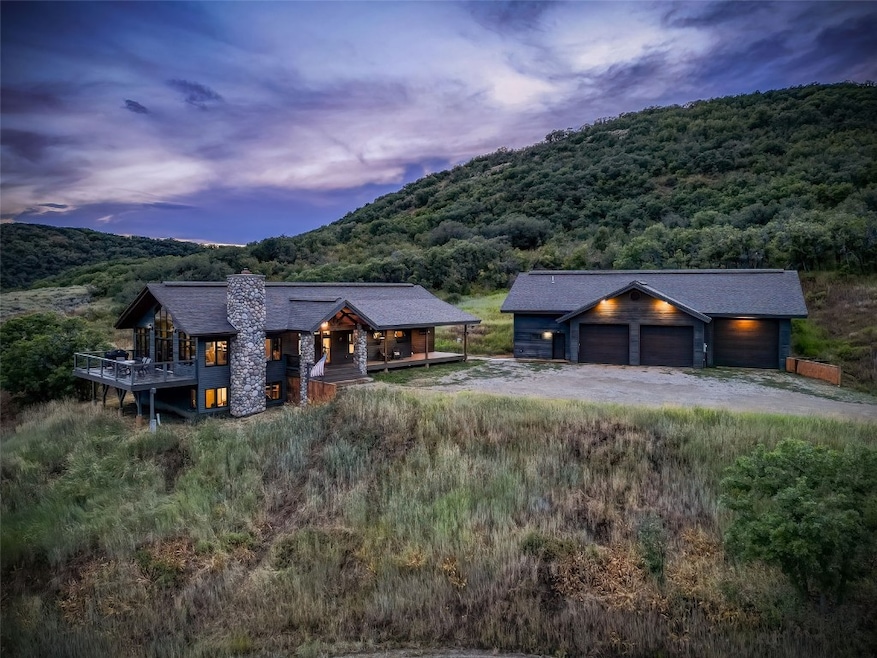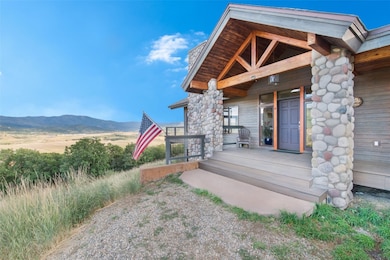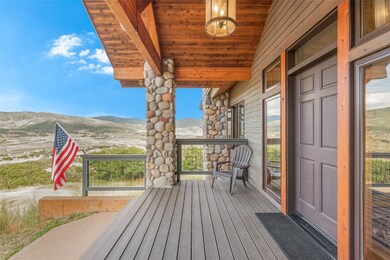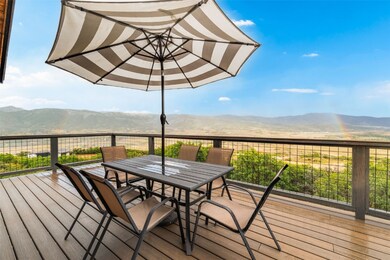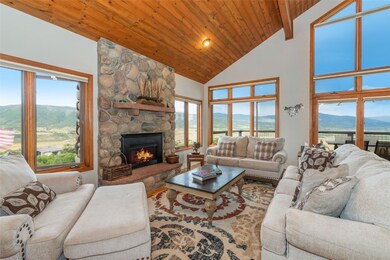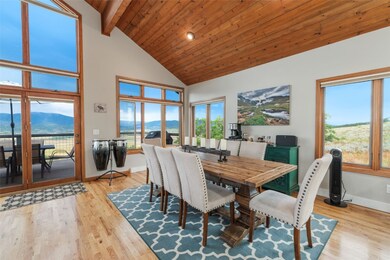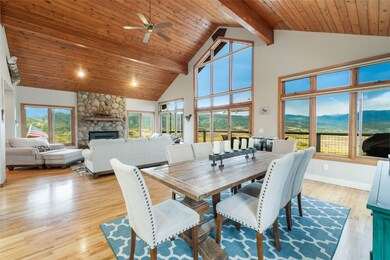
42155 Deer Rd Steamboat Springs, CO 80487
Highlights
- Ski Accessible
- RV Garage
- Open Floorplan
- Steamboat Springs Middle School Rated A
- 10.31 Acre Lot
- Property is near public transit
About This Home
As of November 2024An optimal location if you’re looking for a gorgeous property on acreage with breathtaking views that's just outside of downtown Steamboat. As you drive up to the property you’ll immediately sense the tranquility of the setting and be struck by the unreal view of the Steamboat ski resort and surrounding landscape. This mountain contemporary home designed by Bill Rangitsch sits on 10.31 acres spanning to the top of Deer Mountain in the Deer Mountain Estates subdivision just a few miles up Hwy 129 from Storm Peak brewery and several great restaurants. Enter the front door into a grand open foyer or come through the garage into a proper mudroom with enough storage for the whole family's gear and then some. As you make your way through the main level, the open-concept floor plan will easily impress with stunning views and loads of natural light from every window. Vaulted tongue and groove ceilings, a spacious deck for taking in the views, and a beautiful stone fireplace make this home a modern mountain dream. The spacious kitchen is perfect for entertaining and includes custom cabinetry, stainless steel appliances, a subzero fridge, an island and ample counter space. Down the hall on the main level is the primary bedroom suite delightfully outfitted with vaulted ceilings, a large private deck, double sinks, an ample jacuzzi tub with a lovely view, and a massive closet that even a shopaholic would have trouble filling. The lower level includes an additional living area as well as 3 bedrooms and 2 baths. An additional detached 2,356 SqFt garage/shop has room for all your toys, vehicles, and motorhome, and is plumbed for a caretaker apartment or could be attached to the main house allowing for an additional caretaker.
Last Agent to Sell the Property
Coldwell Banker Mountain Properties License #FA100004383 Listed on: 06/06/2024

Home Details
Home Type
- Single Family
Est. Annual Taxes
- $7,018
Year Built
- Built in 1995
Lot Details
- 10.31 Acre Lot
- Open Space
- Landscaped
- Secluded Lot
- Sloped Lot
- Many Trees
Home Design
- Frame Construction
- Shingle Roof
- Architectural Shingle Roof
- Cedar
Interior Spaces
- 3,308 Sq Ft Home
- 2-Story Property
- Open Floorplan
- Furniture Can Be Negotiated
- Tongue and Groove Ceiling
- Vaulted Ceiling
- Ceiling Fan
- Gas Fireplace
- Finished Basement
- Walk-Out Basement
- Washer and Dryer
Kitchen
- Built-In Oven
- Gas Cooktop
- Range Hood
- Dishwasher
- Kitchen Island
- Disposal
Flooring
- Wood
- Tile
Bedrooms and Bathrooms
- 4 Bedrooms
- Walk-In Closet
- Hydromassage or Jetted Bathtub
Parking
- Detached Garage
- Oversized Parking
- Heated Garage
- Insulated Garage
- RV Garage
Location
- Property is near public transit
Schools
- Sleeping Giant Elementary And Middle School
- Steamboat Springs High School
Utilities
- Radiant Heating System
- Cistern
- Well
- Septic Tank
- Septic System
Listing and Financial Details
- Assessor Parcel Number R4206594
Community Details
Overview
- No Home Owners Association
- Deer Mountain Estates Subd Subdivision
Recreation
- Ski Accessible
Ownership History
Purchase Details
Home Financials for this Owner
Home Financials are based on the most recent Mortgage that was taken out on this home.Purchase Details
Home Financials for this Owner
Home Financials are based on the most recent Mortgage that was taken out on this home.Similar Homes in Steamboat Springs, CO
Home Values in the Area
Average Home Value in this Area
Purchase History
| Date | Type | Sale Price | Title Company |
|---|---|---|---|
| Special Warranty Deed | $2,770,000 | Land Title Guarantee | |
| Warranty Deed | $700,000 | Land Title Guarantee Co |
Mortgage History
| Date | Status | Loan Amount | Loan Type |
|---|---|---|---|
| Open | $500,000 | New Conventional | |
| Previous Owner | $630,000 | New Conventional | |
| Previous Owner | $289,000 | New Conventional |
Property History
| Date | Event | Price | Change | Sq Ft Price |
|---|---|---|---|---|
| 07/21/2025 07/21/25 | For Sale | $2,890,000 | +4.3% | $874 / Sq Ft |
| 11/15/2024 11/15/24 | Sold | $2,770,000 | -0.9% | $837 / Sq Ft |
| 08/27/2024 08/27/24 | Pending | -- | -- | -- |
| 08/20/2024 08/20/24 | Price Changed | $2,795,000 | +6.1% | $845 / Sq Ft |
| 06/06/2024 06/06/24 | For Sale | $2,635,000 | +276.4% | $797 / Sq Ft |
| 11/09/2018 11/09/18 | Sold | $700,000 | 0.0% | $212 / Sq Ft |
| 10/10/2018 10/10/18 | Pending | -- | -- | -- |
| 01/03/2018 01/03/18 | For Sale | $700,000 | -- | $212 / Sq Ft |
Tax History Compared to Growth
Tax History
| Year | Tax Paid | Tax Assessment Tax Assessment Total Assessment is a certain percentage of the fair market value that is determined by local assessors to be the total taxable value of land and additions on the property. | Land | Improvement |
|---|---|---|---|---|
| 2024 | $7,219 | $147,280 | $21,570 | $125,710 |
| 2023 | $7,219 | $147,280 | $21,570 | $125,710 |
| 2022 | $3,536 | $56,470 | $18,420 | $38,050 |
| 2021 | $3,531 | $58,090 | $18,950 | $39,140 |
| 2020 | $3,950 | $65,960 | $16,450 | $49,510 |
| 2019 | $3,831 | $65,960 | $0 | $0 |
| 2018 | $3,390 | $60,390 | $0 | $0 |
| 2017 | $3,354 | $60,390 | $0 | $0 |
| 2016 | $2,900 | $55,990 | $15,920 | $40,070 |
| 2015 | $2,839 | $55,990 | $15,920 | $40,070 |
| 2014 | $2,624 | $49,750 | $16,320 | $33,430 |
| 2012 | -- | $56,620 | $14,410 | $42,210 |
Agents Affiliated with this Home
-
Brian Ripley
B
Seller's Agent in 2025
Brian Ripley
Triad Property Advisors
(970) 688-1464
22 Total Sales
-
Robert Yazbeck

Seller's Agent in 2024
Robert Yazbeck
Coldwell Banker Mountain Properties
(970) 846-7685
126 Total Sales
-
Roy Powell
R
Seller's Agent in 2018
Roy Powell
Steamboat Sotheby's International Realty
(970) 879-8100
26 Total Sales
Map
Source: Summit MLS
MLS Number: S1050421
APN: R4206594
- 42485 Deerfoot Ln
- 42522 E Deerfoot Ln
- 44025 County Road 44
- 42295 Story Teller Ln
- 27150 Cowboy Up Rd
- 42275 Story Teller Ln
- 27105 Cowboy Up Rd
- tbd County Road 129
- 42260 Story Teller Ln
- 29244 Elk View Dr
- 27095 Fire Song Rd
- 27155 Fire Song Rd
- 27200 Fire Song Rd
- 29730 Elk View Dr
- 29620 Elk View Dr
- 41855 Marabou Loop
- 41500 Diamondback Way
- 27861 Silver Spur St
- 42070 County Road 129
- 40924 Purple Sage St
