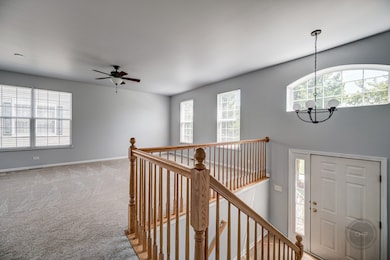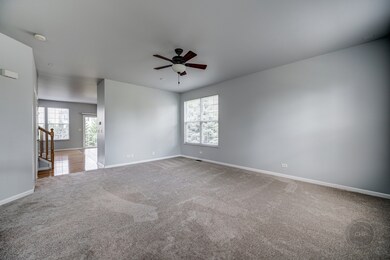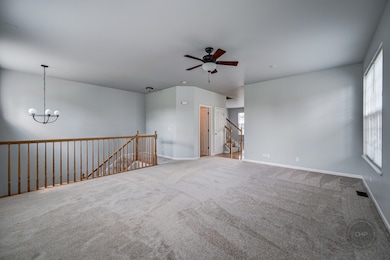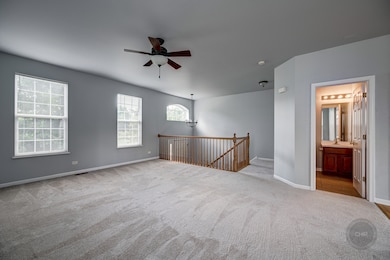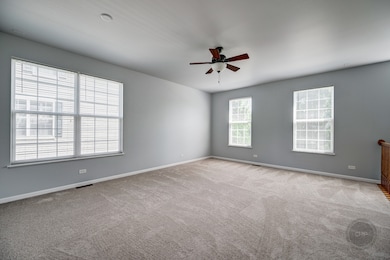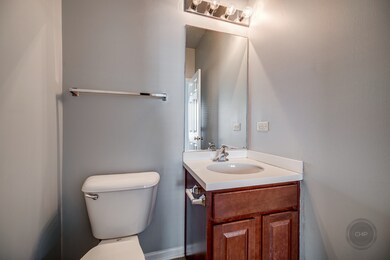
4216 Drexel Ave Unit 4305 Aurora, IL 60504
Fox Valley NeighborhoodHighlights
- Den
- Attached Garage
- Forced Air Heating and Cooling System
- Owen Elementary School Rated A
About This Home
As of June 2025RARELY AVAILABLE COURTYARD UNIT. PRICED TO SELL. FRESHLY PAINTED AND NEW CARPET IN THIS BEAUTIFUL END UNIT. LARGEST MODEL IN THE NEIGHBORHOOD. SEPARATE LIVING & DINING. OPEN KITCHEN WITH UPGRADED CHERRY CABINETS, STAINLESS STEEL APPLIANCES, CENTER ISLAND AND CLOSET PANTRY. LARGE MASTER BEDROOM WITH LUXURY BATH-DOUBLE VANITY, CORIAN COUNTERTOP, CHERRY CABINETS, SEPARATE BATHTUB AND SHOWER AREA. NEW & TRENDY LIGHT FIXTURES. ATTACHED 2 CAR GARAGE. VERY CLOSE TO RT 59 METRA, SHOPPING AND I-88. HIGHLY RATED 204 SCH. DIST.
Last Agent to Sell the Property
Coldwell Banker Realty License #475141463 Listed on: 07/10/2020

Last Buyer's Agent
Cynthia Stolfe
Redfin Corporation License #475174420

Townhouse Details
Home Type
- Townhome
Est. Annual Taxes
- $8,786
Year Built
- 2006
HOA Fees
- $220 per month
Parking
- Attached Garage
- Garage Door Opener
- Parking Included in Price
- Garage Is Owned
Home Design
- Brick Exterior Construction
- Vinyl Siding
Interior Spaces
- Primary Bathroom is a Full Bathroom
- Den
- Finished Basement
Utilities
- Forced Air Heating and Cooling System
- Heating System Uses Gas
- Lake Michigan Water
Community Details
- Pets Allowed
Ownership History
Purchase Details
Home Financials for this Owner
Home Financials are based on the most recent Mortgage that was taken out on this home.Purchase Details
Home Financials for this Owner
Home Financials are based on the most recent Mortgage that was taken out on this home.Purchase Details
Home Financials for this Owner
Home Financials are based on the most recent Mortgage that was taken out on this home.Similar Homes in Aurora, IL
Home Values in the Area
Average Home Value in this Area
Purchase History
| Date | Type | Sale Price | Title Company |
|---|---|---|---|
| Warranty Deed | $465,000 | Altima Title | |
| Warranty Deed | $312,000 | First American Title | |
| Special Warranty Deed | $321,000 | Ryland Title Company |
Mortgage History
| Date | Status | Loan Amount | Loan Type |
|---|---|---|---|
| Open | $418,500 | New Conventional | |
| Previous Owner | $249,600 | Purchase Money Mortgage | |
| Previous Owner | $234,623 | New Conventional | |
| Previous Owner | $288,764 | Purchase Money Mortgage |
Property History
| Date | Event | Price | Change | Sq Ft Price |
|---|---|---|---|---|
| 06/23/2025 06/23/25 | Sold | $465,000 | 0.0% | $192 / Sq Ft |
| 05/15/2025 05/15/25 | Pending | -- | -- | -- |
| 05/15/2025 05/15/25 | For Sale | $465,000 | +49.0% | $192 / Sq Ft |
| 11/06/2020 11/06/20 | Sold | $312,000 | -1.0% | $129 / Sq Ft |
| 10/11/2020 10/11/20 | Pending | -- | -- | -- |
| 10/03/2020 10/03/20 | For Sale | $315,000 | 0.0% | $130 / Sq Ft |
| 07/23/2020 07/23/20 | Pending | -- | -- | -- |
| 07/10/2020 07/10/20 | For Sale | $315,000 | -- | $130 / Sq Ft |
Tax History Compared to Growth
Tax History
| Year | Tax Paid | Tax Assessment Tax Assessment Total Assessment is a certain percentage of the fair market value that is determined by local assessors to be the total taxable value of land and additions on the property. | Land | Improvement |
|---|---|---|---|---|
| 2023 | $8,786 | $116,110 | $31,860 | $84,250 |
| 2022 | $8,259 | $104,490 | $28,670 | $75,820 |
| 2021 | $8,039 | $100,760 | $27,650 | $73,110 |
| 2020 | $8,652 | $100,760 | $27,650 | $73,110 |
| 2019 | $8,372 | $95,840 | $26,300 | $69,540 |
| 2018 | $8,023 | $90,840 | $24,930 | $65,910 |
| 2017 | $7,906 | $87,750 | $24,080 | $63,670 |
| 2016 | $7,786 | $84,210 | $23,110 | $61,100 |
| 2015 | $7,153 | $79,950 | $21,940 | $58,010 |
| 2014 | $6,508 | $71,320 | $19,570 | $51,750 |
| 2013 | $6,442 | $71,820 | $19,710 | $52,110 |
Agents Affiliated with this Home
-
T
Seller's Agent in 2025
Timothy Rezek
Keller Williams Premiere Properties
-
N
Buyer's Agent in 2025
Non Member
NON MEMBER
-
D
Seller's Agent in 2020
Dimpi Mittal
Coldwell Banker Realty
-
C
Buyer's Agent in 2020
Cynthia Stolfe
Redfin Corporation
Map
Source: Midwest Real Estate Data (MRED)
MLS Number: MRD10778117
APN: 07-21-211-125
- 4213 Drexel Ave Unit 5002
- 459 Plaza Place
- 836 Lewisburg Ln Unit 3502
- 4199 Milford Ln Unit 904
- 189 Gregory St Unit 1
- 362 Springlake Ln Unit C
- 372 Springlake Ln Unit C
- 331 Windstream Ct Unit 150
- 2903 Henley Ln
- 1911 Continental Ave
- 3427 Bradbury Cir Unit 9051
- 3355 Kentshire Cir Unit 29168
- 3379 Kentshire Cir Unit 33192
- 2634 Blakely Ln Unit 902
- 645 Conservatory Ln
- 635 Conservatory Ln Unit 166
- 2789 Blakely Ln Unit 31
- 2659 Dunraven Ave
- 1905 Oxley Cir Unit 10101
- 133 Heather Glen Dr Unit 133

