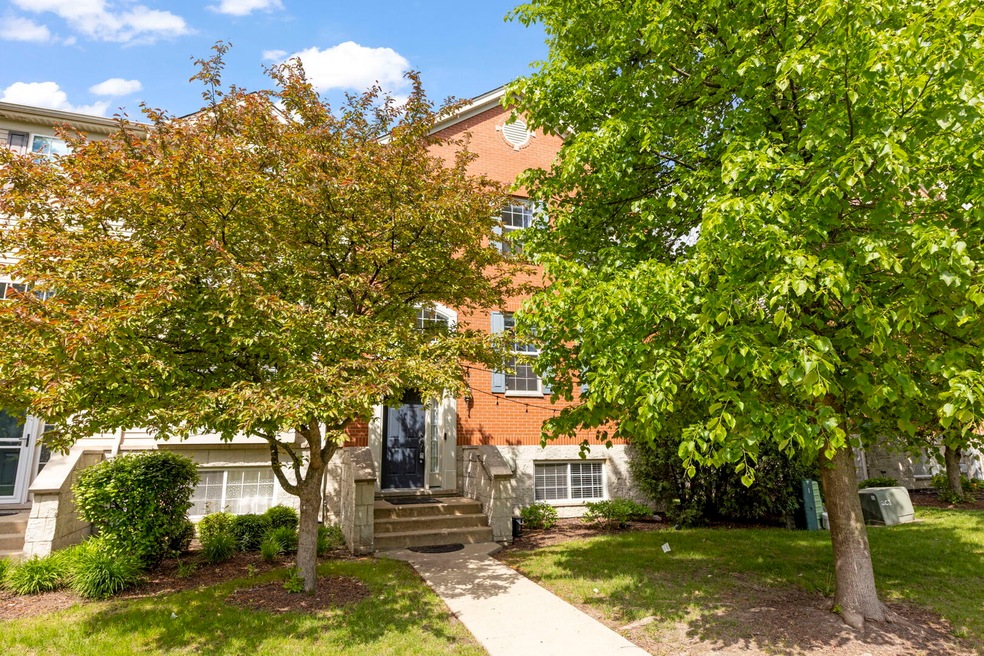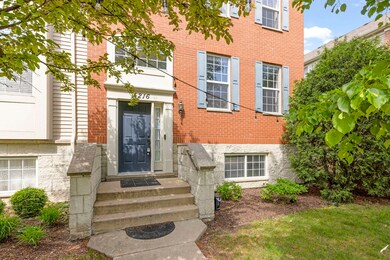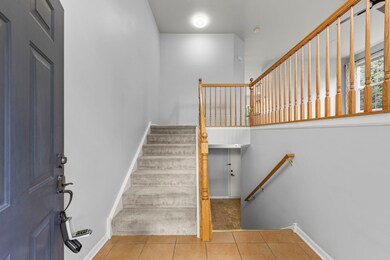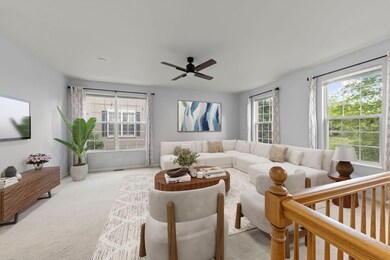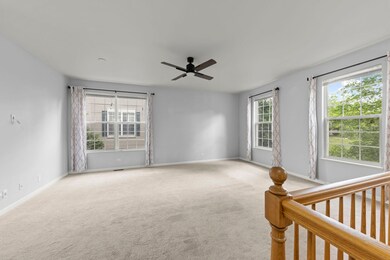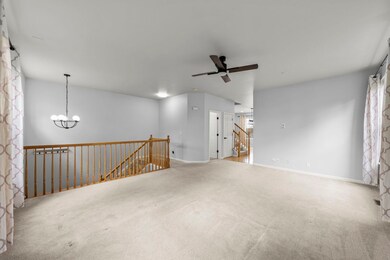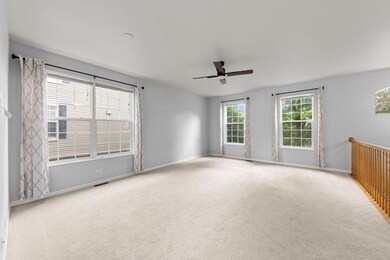
4216 Drexel Ave Unit 4305 Aurora, IL 60504
Fox Valley NeighborhoodHighlights
- Mature Trees
- Den
- Walk-In Closet
- Owen Elementary School Rated A
- Balcony
- Views
About This Home
As of June 2025Welcome to Your New Home in the highly sought after Lehigh Station! This gorgeous 3-level townhouse features 3 spacious bedrooms, 2.5 bathrooms, and a flex room in the finished basement-perfect for a home office, guest room, cozy den, gym, or recreation area. As the largest model in this highly desirable community, this home offers ample space, comfort, and style. Key Features Include: Open-concept kitchen with a pantry, large farmhouse sink, lots of upgraded cabinetry, granite countertops, an oversized island which is great with some bar stools to eat your morning breakfast, and upgraded stainless steel appliances. Separate living and dining areas. Large primary suite with a double vanity, a soaking tub, and a separate shower in the ensuite bath. Has a 2-car attached garage. Upgraded powder room, storage area in the basement, and lighting fixtures. New washer/dryer. Stove, microwave, and dishwasher are from 2023. Freshly painted driveway (2022) and balcony upgrade (2021). The carpet and refrigerator are roughly 5 years old. Naperville 204 School District. Unbeatable Location: Minutes from Fox Valley Mall, Route 59 Metra, I-88, and all the shopping and dining options along Route 59. Just 10 minutes from vibrant Downtown Naperville and the Riverwalk, in a neighborhood experiencing exciting growth with new businesses and restaurants. This one truly checks all the boxes. Don't miss your chance to call it home. Home starts here!!
Last Agent to Sell the Property
Keller Williams Premiere Properties License #471021209 Listed on: 05/15/2025

Last Buyer's Agent
Non Member
NON MEMBER
Townhouse Details
Home Type
- Townhome
Est. Annual Taxes
- $9,217
Year Built
- Built in 2006
HOA Fees
- $260 Monthly HOA Fees
Parking
- 2 Car Garage
- Parking Included in Price
Home Design
- Brick Exterior Construction
- Asphalt Roof
Interior Spaces
- 2,424 Sq Ft Home
- 3-Story Property
- Family Room
- Living Room
- Dining Room
- Den
- Partial Basement
- Property Views
Kitchen
- Range
- Microwave
- Dishwasher
- Disposal
Flooring
- Carpet
- Ceramic Tile
Bedrooms and Bathrooms
- 3 Bedrooms
- 3 Potential Bedrooms
- Walk-In Closet
Laundry
- Laundry Room
- Dryer
- Washer
Schools
- Owen Elementary School
- Hill Middle School
- Metea Valley High School
Utilities
- Forced Air Heating and Cooling System
- Heating System Uses Natural Gas
- Lake Michigan Water
Additional Features
- Balcony
- Mature Trees
Community Details
Overview
- Association fees include insurance, exterior maintenance, lawn care, snow removal
- 6 Units
- Association Phone (847) 490-3833
- Property managed by Associa Chicagoland Suburbs
Pet Policy
- Pets up to 50 lbs
- Limit on the number of pets
- Dogs and Cats Allowed
Ownership History
Purchase Details
Home Financials for this Owner
Home Financials are based on the most recent Mortgage that was taken out on this home.Purchase Details
Home Financials for this Owner
Home Financials are based on the most recent Mortgage that was taken out on this home.Purchase Details
Home Financials for this Owner
Home Financials are based on the most recent Mortgage that was taken out on this home.Similar Homes in Aurora, IL
Home Values in the Area
Average Home Value in this Area
Purchase History
| Date | Type | Sale Price | Title Company |
|---|---|---|---|
| Warranty Deed | $465,000 | Altima Title | |
| Warranty Deed | $312,000 | First American Title | |
| Special Warranty Deed | $321,000 | Ryland Title Company |
Mortgage History
| Date | Status | Loan Amount | Loan Type |
|---|---|---|---|
| Open | $418,500 | New Conventional | |
| Previous Owner | $249,600 | Purchase Money Mortgage | |
| Previous Owner | $234,623 | New Conventional | |
| Previous Owner | $288,764 | Purchase Money Mortgage |
Property History
| Date | Event | Price | Change | Sq Ft Price |
|---|---|---|---|---|
| 06/23/2025 06/23/25 | Sold | $465,000 | 0.0% | $192 / Sq Ft |
| 05/15/2025 05/15/25 | Pending | -- | -- | -- |
| 05/15/2025 05/15/25 | For Sale | $465,000 | +49.0% | $192 / Sq Ft |
| 11/06/2020 11/06/20 | Sold | $312,000 | -1.0% | $129 / Sq Ft |
| 10/11/2020 10/11/20 | Pending | -- | -- | -- |
| 10/03/2020 10/03/20 | For Sale | $315,000 | 0.0% | $130 / Sq Ft |
| 07/23/2020 07/23/20 | Pending | -- | -- | -- |
| 07/10/2020 07/10/20 | For Sale | $315,000 | -- | $130 / Sq Ft |
Tax History Compared to Growth
Tax History
| Year | Tax Paid | Tax Assessment Tax Assessment Total Assessment is a certain percentage of the fair market value that is determined by local assessors to be the total taxable value of land and additions on the property. | Land | Improvement |
|---|---|---|---|---|
| 2023 | $8,786 | $116,110 | $31,860 | $84,250 |
| 2022 | $8,259 | $104,490 | $28,670 | $75,820 |
| 2021 | $8,039 | $100,760 | $27,650 | $73,110 |
| 2020 | $8,652 | $100,760 | $27,650 | $73,110 |
| 2019 | $8,372 | $95,840 | $26,300 | $69,540 |
| 2018 | $8,023 | $90,840 | $24,930 | $65,910 |
| 2017 | $7,906 | $87,750 | $24,080 | $63,670 |
| 2016 | $7,786 | $84,210 | $23,110 | $61,100 |
| 2015 | $7,153 | $79,950 | $21,940 | $58,010 |
| 2014 | $6,508 | $71,320 | $19,570 | $51,750 |
| 2013 | $6,442 | $71,820 | $19,710 | $52,110 |
Agents Affiliated with this Home
-
T
Seller's Agent in 2025
Timothy Rezek
Keller Williams Premiere Properties
-
N
Buyer's Agent in 2025
Non Member
NON MEMBER
-
D
Seller's Agent in 2020
Dimpi Mittal
Coldwell Banker Realty
-
C
Buyer's Agent in 2020
Cynthia Stolfe
Redfin Corporation
Map
Source: Midwest Real Estate Data (MRED)
MLS Number: 12364847
APN: 07-21-211-125
- 4213 Drexel Ave Unit 5002
- 459 Plaza Place
- 836 Lewisburg Ln Unit 3502
- 4199 Milford Ln Unit 904
- 189 Gregory St Unit 1
- 362 Springlake Ln Unit C
- 372 Springlake Ln Unit C
- 331 Windstream Ct Unit 150
- 2903 Henley Ln
- 1911 Continental Ave
- 3427 Bradbury Cir Unit 9051
- 3355 Kentshire Cir Unit 29168
- 3379 Kentshire Cir Unit 33192
- 2634 Blakely Ln Unit 902
- 645 Conservatory Ln
- 635 Conservatory Ln Unit 166
- 2789 Blakely Ln Unit 31
- 2659 Dunraven Ave
- 1905 Oxley Cir Unit 10101
- 133 Heather Glen Dr Unit 133
