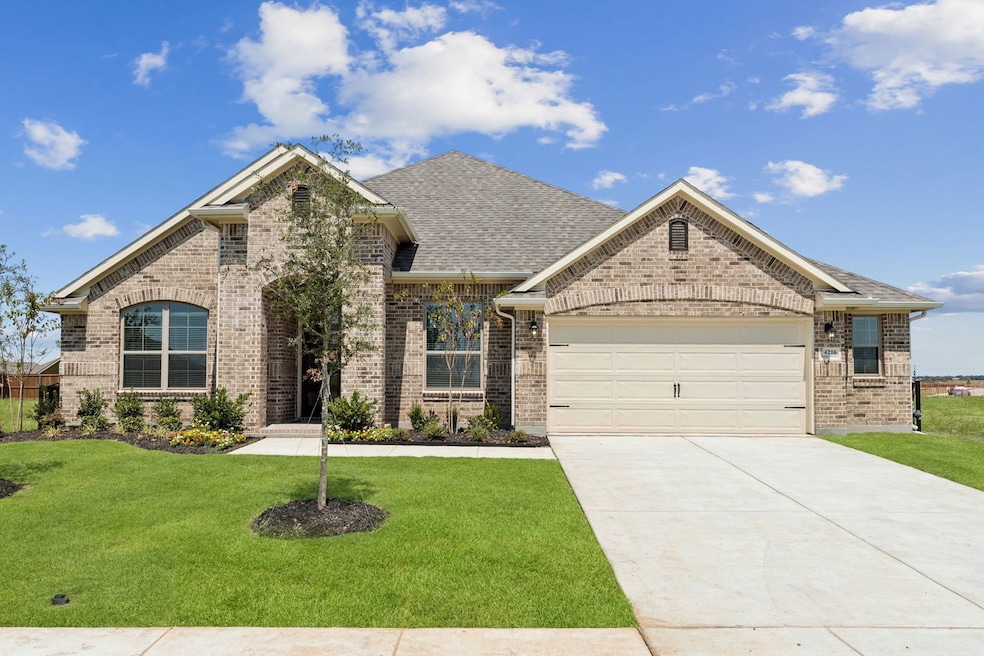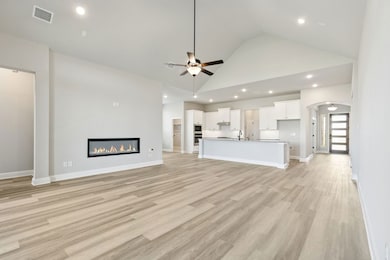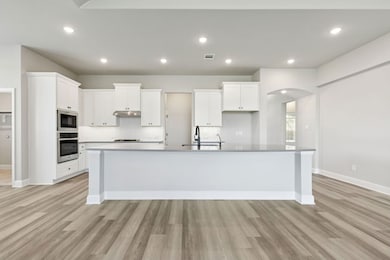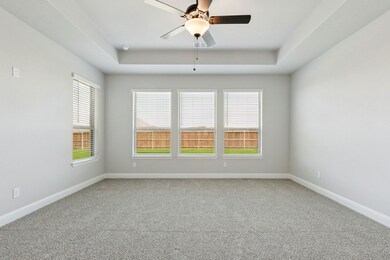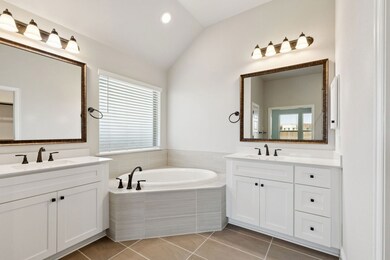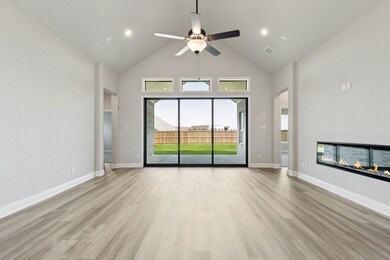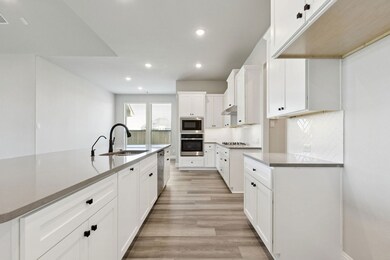4216 Furrow Bend Joshua, TX 76058
Estimated payment $3,058/month
Highlights
- New Construction
- Open Floorplan
- Vaulted Ceiling
- Fishing
- Clubhouse
- Traditional Architecture
About This Home
MLS# 21096198 - Built by Chesmar Homes - Ready Now! ~ The Princeton is a one-story floor plan that feels much larger than its 2,699 square feet. You’ll be impressed by its vaulted ceilings in the living area and the spacious size of the kitchen. Enjoy a kitchen island over 10' long open to the family room. The patio sliders will allow for the indoor-outdoor living. This plan features 4-5 Bedrooms, 3 Bathrooms, and a split game room. The primary bedroom and bathroom provide a quiet retreat at the rear of the home. This plan also offers an optional generational suite for family or a special guest. Step into luxury with this stunning, newly constructed home, designed to offer the perfect blend of modern style and comfort, the Princeton is a must see.
Open House Schedule
-
Sunday, November 23, 20251:00 to 5:00 pm11/23/2025 1:00:00 PM +00:0011/23/2025 5:00:00 PM +00:00Add to Calendar
Home Details
Home Type
- Single Family
Est. Annual Taxes
- $5,907
Year Built
- Built in 2025 | New Construction
Lot Details
- 10,010 Sq Ft Lot
- Lot Dimensions are 70x143
- Wrought Iron Fence
- Wood Fence
- Aluminum or Metal Fence
- Landscaped
- Interior Lot
- Sprinkler System
- Private Yard
HOA Fees
- $85 Monthly HOA Fees
Parking
- 2 Car Attached Garage
- Front Facing Garage
- Single Garage Door
- Garage Door Opener
Home Design
- Traditional Architecture
- Brick Exterior Construction
- Slab Foundation
- Composition Roof
Interior Spaces
- 2,699 Sq Ft Home
- 1-Story Property
- Open Floorplan
- Wired For Sound
- Vaulted Ceiling
- Ceiling Fan
- Decorative Lighting
- Electric Fireplace
- ENERGY STAR Qualified Windows
- Family Room with Fireplace
Kitchen
- Eat-In Kitchen
- Built-In Gas Range
- Microwave
- Dishwasher
- Kitchen Island
- Disposal
Flooring
- Wood
- Carpet
- Ceramic Tile
Bedrooms and Bathrooms
- 4 Bedrooms
- Walk-In Closet
- 3 Full Bathrooms
- Low Flow Plumbing Fixtures
Laundry
- Laundry in Utility Room
- Washer and Electric Dryer Hookup
Home Security
- Wireless Security System
- Smart Home
- Carbon Monoxide Detectors
- Fire and Smoke Detector
Eco-Friendly Details
- Energy-Efficient Appliances
- Energy-Efficient HVAC
- Energy-Efficient Insulation
- Rain or Freeze Sensor
- ENERGY STAR Qualified Equipment for Heating
- Energy-Efficient Thermostat
- Energy-Efficient Hot Water Distribution
Outdoor Features
- Covered Patio or Porch
- Exterior Lighting
- Rain Gutters
Schools
- Pleasant View Elementary School
- Godley High School
Utilities
- Central Heating and Cooling System
- Heating System Uses Natural Gas
- Vented Exhaust Fan
- Underground Utilities
- Tankless Water Heater
- Water Purifier
- High Speed Internet
- Cable TV Available
Listing and Financial Details
- Legal Lot and Block 36 / W
- Assessor Parcel Number R000121463
Community Details
Overview
- Association fees include all facilities
- Terra Manna Association
- Silo Mills Subdivision
Amenities
- Clubhouse
- Community Mailbox
Recreation
- Community Playground
- Community Pool
- Fishing
- Park
- Trails
Map
Home Values in the Area
Average Home Value in this Area
Tax History
| Year | Tax Paid | Tax Assessment Tax Assessment Total Assessment is a certain percentage of the fair market value that is determined by local assessors to be the total taxable value of land and additions on the property. | Land | Improvement |
|---|---|---|---|---|
| 2025 | $5,907 | $52,000 | $52,000 | -- |
| 2024 | $1,135 | $65,000 | $65,000 | -- |
Property History
| Date | Event | Price | List to Sale | Price per Sq Ft | Prior Sale |
|---|---|---|---|---|---|
| 10/24/2025 10/24/25 | Sold | -- | -- | -- | View Prior Sale |
| 10/21/2025 10/21/25 | Off Market | -- | -- | -- | |
| 10/11/2025 10/11/25 | Price Changed | $469,900 | -1.1% | $174 / Sq Ft | |
| 08/02/2025 08/02/25 | Price Changed | $474,900 | -5.0% | $176 / Sq Ft | |
| 07/30/2025 07/30/25 | For Sale | $499,900 | -- | $185 / Sq Ft |
Source: North Texas Real Estate Information Systems (NTREIS)
MLS Number: 21096198
APN: 126-3894-12336
- 4225 Furrow Bend
- San Angelo Plan at Silo Mills
- Violet Plan at Silo Mills - Classic 50
- Dogwood Plan at Silo Mills - Classic 50
- Rockcress Plan at Silo Mills - Classic 60
- Carolina Plan at Silo Mills - Classic 50
- Dewberry II Plan at Silo Mills - Classic 70
- Bellflower II Plan at Silo Mills - Classic 50
- Violet II Plan at Silo Mills - Classic 50
- Jasmine Plan at Silo Mills - Classic 70
- Primrose FE IV Plan at Silo Mills - Classic 60
- Carolina Plan at Silo Mills - Classic 60
- Violet III Plan at Silo Mills - Classic 60
- Bellflower IV Plan at Silo Mills - Classic 50
- Cypress II Plan at Silo Mills - Classic 70
- Violet IV Plan at Silo Mills - Classic 70
- Carolina II Plan at Silo Mills - Classic 60
- Bellflower III Plan at Silo Mills - Classic 60
- Caraway Plan at Silo Mills - Classic 60
- Bellflower Plan at Silo Mills - Classic 60
- 4341 Fm917 Unit Lot B
- 6712 Sundance Cir
- 5616 Sabino Ct
- 1006 Joshua Station St
- 908 Tesslynn Ave
- 4023 N Main St
- 1211 S Broadway St
- 531 Cooper Ln
- 613 W Sheila Cir
- 685 the Cottages Dr
- 108 Field St
- 307-381 Miss Mary Rd
- 108 N 6th St Unit 2
- 1017 County Road 914a
- 12729 Barretta Dr
- 100 E Vaughn Rd
- 1144 Goldenrod Dr
- 8228 County Road 1004
- 905 Lakeview Dr
- 115 Cleburne Station Pkwy
