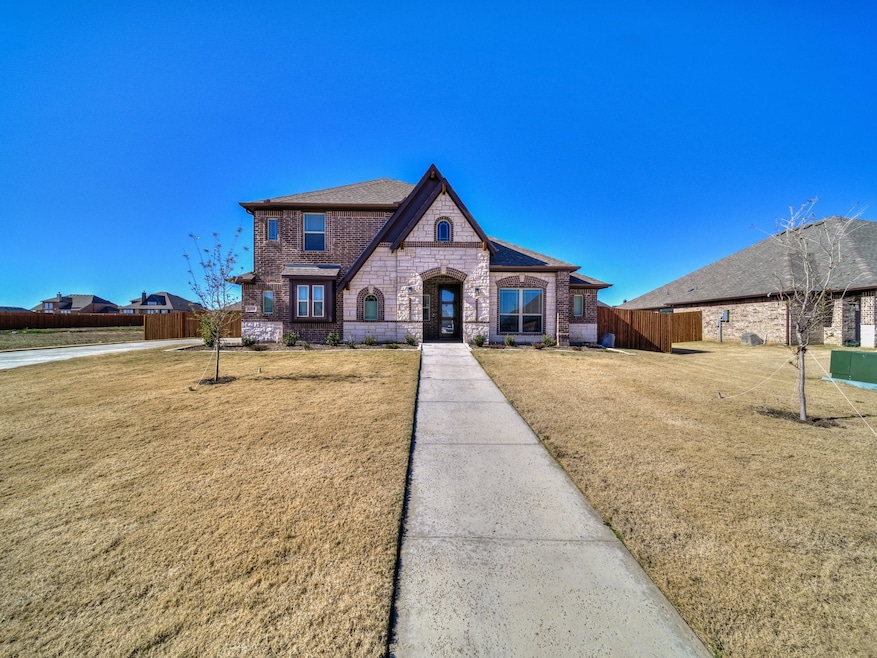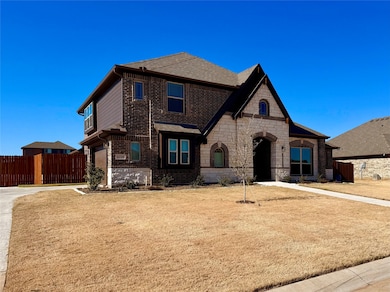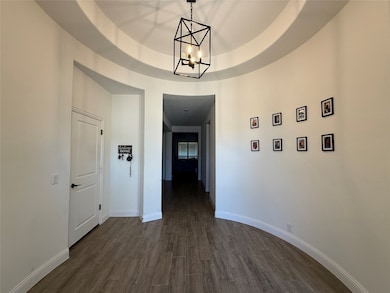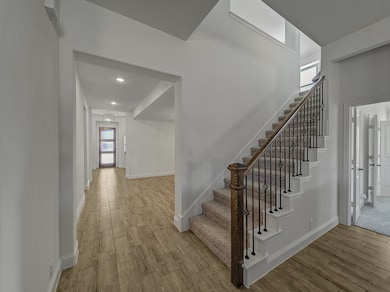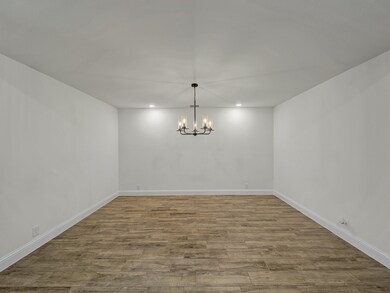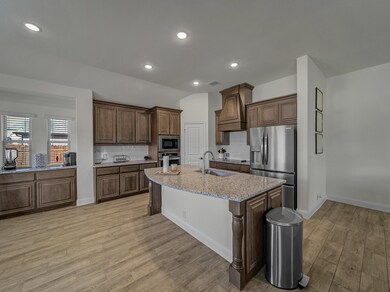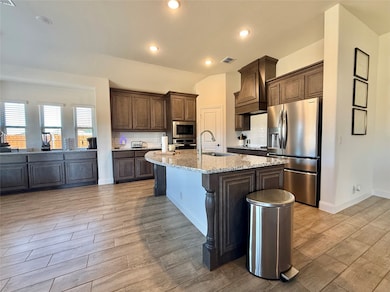12729 Barretta Dr Godley, TX 76044
Highlights
- Open Floorplan
- Granite Countertops
- Covered Patio or Porch
- Traditional Architecture
- Private Yard
- 2 Car Attached Garage
About This Home
Discover this beautifully upgraded home, barely lived in! Situated on a generous .52 acre lot, this 4-BR, 3-bath home, and a study, offers a thoughtfully designed floor plan with 3 bedrooms on the first floor and a fourth bedroom upstairs, along with a dedicated study, perfect for remote work or a home office. The extra large Primary Bedroom with a view to the beautiful green backyard will make you just want to stay in.
One of the standout features of this home is the extra-large upstairs living room complete with a built-in study desk, providing a versatile space for work, play, or relaxation. The upgraded flooring throughout the home enhances both durability and style, setting it apart from standard builder finishes. Step outside to enjoy the extended covered patio, a premium upgrade that offers additional outdoor living space, ideal for entertaining or unwinding in the Texas breeze. With this modern upgrades, spacious design and prime location in Godley, this home is truly a must-see! LEASE to PURCHASE OPTION available.
Listing Agent
Keller Williams Realty Brokerage Phone: 817-262-0711 License #0670491 Listed on: 11/17/2025

Home Details
Home Type
- Single Family
Est. Annual Taxes
- $3,499
Year Built
- Built in 2023
Lot Details
- 0.52 Acre Lot
- Wood Fence
- Cleared Lot
- Private Yard
Parking
- 2 Car Attached Garage
- Inside Entrance
- Side Facing Garage
- Single Garage Door
- Garage Door Opener
Home Design
- Traditional Architecture
- Brick Exterior Construction
- Slab Foundation
- Shingle Roof
Interior Spaces
- 3,296 Sq Ft Home
- 2-Story Property
- Open Floorplan
- Wired For Sound
- Ceiling Fan
- Chandelier
- Wood Burning Fireplace
- Stone Fireplace
- Fire and Smoke Detector
Kitchen
- Eat-In Kitchen
- Electric Oven
- Electric Cooktop
- Dishwasher
- Kitchen Island
- Granite Countertops
- Disposal
Flooring
- Carpet
- Ceramic Tile
Bedrooms and Bathrooms
- 4 Bedrooms
- Walk-In Closet
- 3 Full Bathrooms
Outdoor Features
- Covered Patio or Porch
Schools
- Legacy Elementary School
- Godley High School
Utilities
- Central Heating and Cooling System
- High Speed Internet
- Cable TV Available
Listing and Financial Details
- Residential Lease
- Property Available on 11/17/25
- Tenant pays for all utilities, exterior maintenance
- 12 Month Lease Term
- Legal Lot and Block 11 / 11
- Assessor Parcel Number 126469321111
Community Details
Overview
- Association fees include management
- Globolink Management Association
- Coyote Xing Ph II Subdivision
Pet Policy
- Pet Size Limit
- Pet Deposit $300
- 2 Pets Allowed
- Dogs and Cats Allowed
Map
Source: North Texas Real Estate Information Systems (NTREIS)
MLS Number: 21114686
APN: 126-4693-21111
- 12725 Barretta Dr
- 12717 Barretta Dr
- 12709 Caliber Dr
- 12700 Barretta Dr
- 12705 Caliber Dr
- 148 Chapowits Dr
- 12704 Whispering Wind Dr
- 121 Grey Wolf Ct
- 117 Grey Wolf Ct
- 12824 Rocky Top Rd
- 113 Grey Wolf Ct
- 12736 Ruger Rd
- 109 Grey Wolf Ct
- 105 Grey Wolf Ct
- 132 Grey Wolf Ct
- 136 Grey Wolf Ct
- 124 Grey Wolf Ct
- 116 Grey Wolf Ct
- 12713 Cactus Ct
- 12709 Cactus Ct
- 8228 County Road 1004
- 1144 Goldenrod Dr
- 685 the Cottages Dr
- 108 Field St
- County Rd 1001
- 108 N 6th St Unit 2
- 908 Tesslynn Ave
- 8225 Manx Point
- 4341 Fm917 Unit Lot B
- 13408 Stage Coach Ln
- 13413 Hang Fire Ln
- 13429 Hang Fire Ln
- 13465 Stage Coach Ln
- 6712 Sundance Cir
- 13469 Stage Coach Ln
- 13413 Gitty Up Cir
- 13417 Gitty Up Cir
- 13409 Gitty Up Cir
- 13425 Gitty Up Cir
- 13429 Gitty Up Cir
