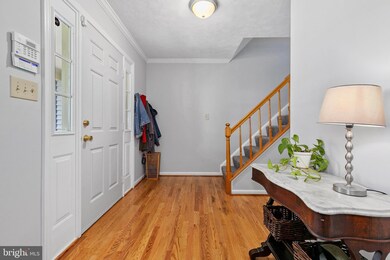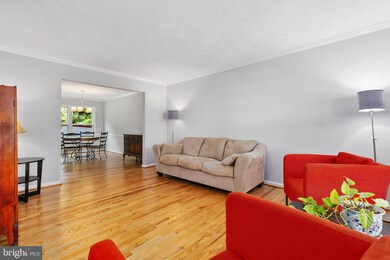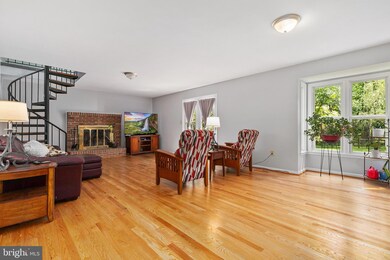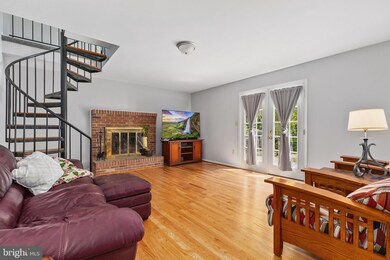
Estimated payment $5,117/month
Highlights
- View of Trees or Woods
- Colonial Architecture
- Private Lot
- Belmont Elementary School Rated A
- Deck
- Traditional Floor Plan
About This Home
Welcome to this lovely 4-bedroom Colonial with 2 full and 2 half baths, offering over 3,000 finished square feet of living space on a generous 12,996 square foot fenced and gated lot in the highly sought-after Olney Oaks community. Nestled on a quiet street, this spacious home blends timeless charm with thoughtful updates throughout. A freshly painted front porch welcomes you into a light-filled interior featuring newly painted rooms, gleaming refinished hardwood floors on the main level, and brand new carpet on the upper-level stairway, hall, and all bedrooms. The kitchen boasts granite countertops, stainless steel appliances, and hardwood flooring, opening into a warm and inviting family room with a wood-burning brick fireplace with a brand new liner, a box window dining nook, and French-style doors that lead to the expansive backyard deck. A spiral staircase connects the family room to an upper-level office with cathedral ceilings and brand new carpet. The main level also includes a formal dining room with crown and chair rail moldings, a bright living room with crown molding, and a stylish powder room with a granite vanity and hardwood flooring. Upstairs, in addition to the aforementioned office, the spacious primary suite features cathedral ceilings, brand new carpet, ceiling fan, and twin walk-in closets, one with attic access. The ensuite bathroom includes a stall shower, granite vanity, ceramic tile flooring, a separate tub with updated tile surround, and an additional granite vanity in a separate room. The upper level also includes a linen closet, a fully updated hall bathroom with ceramic tile flooring and a tub/shower combination with tile surround,The laundry area is conveniently located on the upper level and features a brand new washing machine. The finished basement provides additional living and entertaining space, complete with a freshly painted recreation room featuring a built-in TV area and shelving, a half bathroom with pedestal sink and pocket door, and a large storage and utility room. Outside, the private backyard offers a large wooden deck, a fire pit area, a split rail fence with three gates, and a spacious shed equipped with electricity—ideal for storage or use as a workshop. Additional home improvements include updated double-pane windows, an updated roof, a newer HVAC system (3 years), an updated 80-gallon hot water heater, alarm system, six-panel doors, and detailed trim work with crown and chair rail moldings throughout. This turn-key property offers exceptional space, comfort, and character in one of Olney’s most desirable neighborhoods.
Listing Agent
Bryan Kerrigan
Redfin Corp License #644396 Listed on: 06/05/2025

Home Details
Home Type
- Single Family
Est. Annual Taxes
- $8,014
Year Built
- Built in 1987
Lot Details
- 0.3 Acre Lot
- Backs To Open Common Area
- Cul-De-Sac
- Private Lot
- Back Yard Fenced, Front and Side Yard
- Property is in excellent condition
- Property is zoned R200
HOA Fees
- $18 Monthly HOA Fees
Parking
- 2 Car Direct Access Garage
- 2 Driveway Spaces
- Front Facing Garage
- Garage Door Opener
Home Design
- Colonial Architecture
- Shingle Roof
- Asphalt Roof
- Vinyl Siding
Interior Spaces
- Property has 3 Levels
- Traditional Floor Plan
- Self Contained Fireplace Unit Or Insert
- Fireplace With Glass Doors
- Fireplace Mantel
- Double Pane Windows
- French Doors
- Dining Area
- Views of Woods
Kitchen
- Eat-In Kitchen
- Stove
- Microwave
- Ice Maker
- Dishwasher
- Stainless Steel Appliances
- Upgraded Countertops
- Disposal
Flooring
- Wood
- Ceramic Tile
- Luxury Vinyl Plank Tile
Bedrooms and Bathrooms
- 4 Bedrooms
- En-Suite Bathroom
Laundry
- Laundry on upper level
- Dryer
- Washer
Finished Basement
- Heated Basement
- Interior Basement Entry
- Basement Windows
Home Security
- Storm Doors
- Carbon Monoxide Detectors
- Fire and Smoke Detector
Outdoor Features
- Deck
- Shed
- Porch
Location
- Suburban Location
Schools
- Belmont Elementary School
- Rosa M. Parks Middle School
- Sherwood High School
Utilities
- Central Air
- Heat Pump System
- Electric Water Heater
Listing and Financial Details
- Tax Lot 40
- Assessor Parcel Number 160802513263
Community Details
Overview
- Association fees include common area maintenance
- Olney Oaks HOA
- Olney Oaks Subdivision, Beautiful & Sun Filled Floorplan
Amenities
- Picnic Area
Recreation
- Community Playground
- Jogging Path
Map
Home Values in the Area
Average Home Value in this Area
Tax History
| Year | Tax Paid | Tax Assessment Tax Assessment Total Assessment is a certain percentage of the fair market value that is determined by local assessors to be the total taxable value of land and additions on the property. | Land | Improvement |
|---|---|---|---|---|
| 2024 | $8,014 | $657,300 | $0 | $0 |
| 2023 | $6,588 | $599,300 | $0 | $0 |
| 2022 | $5,689 | $541,300 | $257,700 | $283,600 |
| 2021 | $5,186 | $522,100 | $0 | $0 |
| 2020 | $5,186 | $502,900 | $0 | $0 |
| 2019 | $4,959 | $483,700 | $257,700 | $226,000 |
| 2018 | $4,876 | $476,067 | $0 | $0 |
| 2017 | $4,887 | $468,433 | $0 | $0 |
| 2016 | -- | $460,800 | $0 | $0 |
| 2015 | $4,646 | $460,800 | $0 | $0 |
| 2014 | $4,646 | $460,800 | $0 | $0 |
Property History
| Date | Event | Price | Change | Sq Ft Price |
|---|---|---|---|---|
| 06/11/2025 06/11/25 | Pending | -- | -- | -- |
| 06/05/2025 06/05/25 | For Sale | $800,000 | +48.1% | $253 / Sq Ft |
| 10/16/2014 10/16/14 | Sold | $540,000 | -1.8% | $205 / Sq Ft |
| 09/14/2014 09/14/14 | Pending | -- | -- | -- |
| 07/23/2014 07/23/14 | For Sale | $550,000 | -- | $209 / Sq Ft |
Purchase History
| Date | Type | Sale Price | Title Company |
|---|---|---|---|
| Deed | $540,000 | First American Title Ins Co | |
| Deed | -- | -- |
Mortgage History
| Date | Status | Loan Amount | Loan Type |
|---|---|---|---|
| Open | $40,000 | Credit Line Revolving | |
| Open | $305,000 | New Conventional | |
| Closed | $280,000 | New Conventional | |
| Closed | $200,000 | Commercial | |
| Closed | $35,000 | Credit Line Revolving | |
| Closed | $100,000 | New Conventional | |
| Previous Owner | $25,000 | Credit Line Revolving |
Similar Homes in the area
Source: Bright MLS
MLS Number: MDMC2183556
APN: 08-02513263
- 4352 Morningwood Dr
- 18015 Queen Elizabeth Dr
- 17601 Prince Edward Dr
- 13 Gelding Ct
- 3818 Gelding Ln
- 6 Wachs Ct
- 17625 Macduff Ave
- 4711 Thornhurst Dr
- 5 Monitor Ct
- 18324 Darnell Dr
- 18275 Rolling Meadow Way
- 18333 Dutchess Dr
- 4706 Bready Rd
- 3420 N High St
- 4710 Bready Rd
- 3502 Dartmoor Ln
- 3332 Buehler Ct
- 3621 Toddsbury Ln
- 17027 Moss Side Ln
- 18513 Rolling Acres Way






