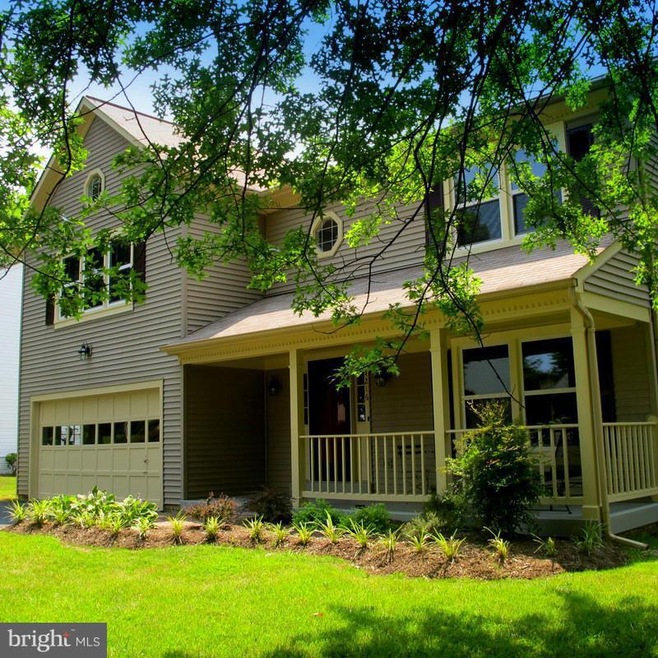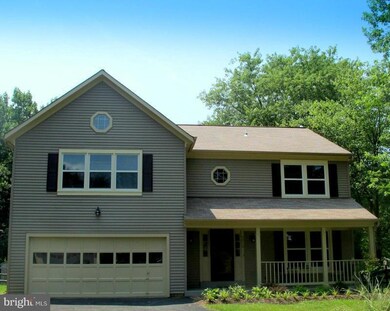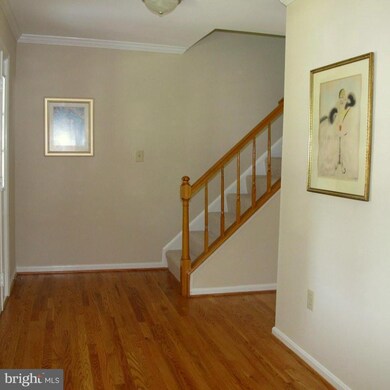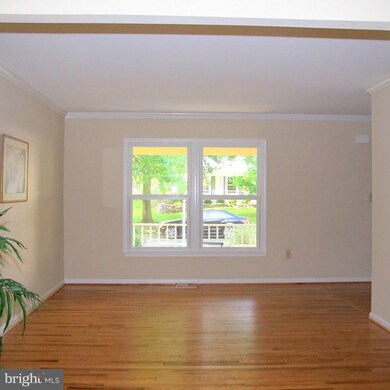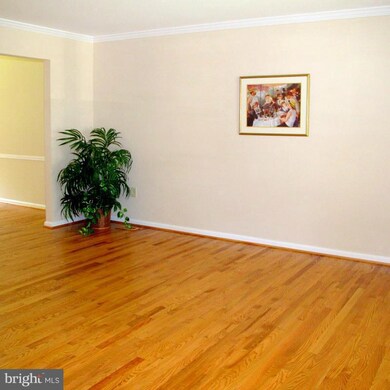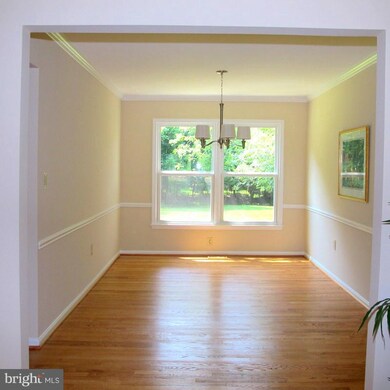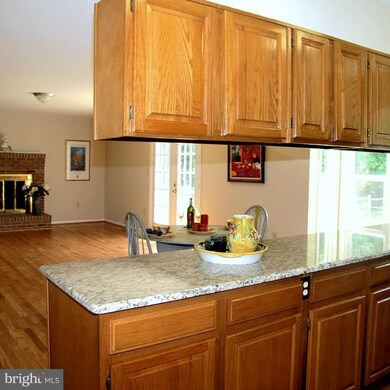
Highlights
- View of Trees or Woods
- Dual Staircase
- Traditional Floor Plan
- Belmont Elementary School Rated A
- Colonial Architecture
- Wood Flooring
About This Home
As of July 2025Stunning Colonial w/front porch perfect for relaxing & watching sunsets in prestigious Olney Oaks! Updates include gleaming wood floors, carpeting, HVAC System, HWH, Windows, Granite Counters, Appliances, Lighting, Roof & more! FR open to Kitchen, features a brick, wood burning fireplace, french doors opening to wonderful private yard & boasts a spiral staircase to LB/Study/Den or 5th BR. Hurry!!!
Last Agent to Sell the Property
Long & Foster Real Estate, Inc. License #SP00011683 Listed on: 07/23/2014

Home Details
Home Type
- Single Family
Est. Annual Taxes
- $5,649
Year Built
- Built in 1987
Lot Details
- 0.3 Acre Lot
- Backs To Open Common Area
- Cul-De-Sac
- Back Yard Fenced
- The property's topography is level
- Property is in very good condition
- Property is zoned R200
HOA Fees
- $16 Monthly HOA Fees
Parking
- 2 Car Attached Garage
- Garage Door Opener
- Off-Street Parking
Home Design
- Colonial Architecture
- Asphalt Roof
- Vinyl Siding
Interior Spaces
- Property has 3 Levels
- Traditional Floor Plan
- Dual Staircase
- Chair Railings
- Crown Molding
- Fireplace With Glass Doors
- Screen For Fireplace
- Fireplace Mantel
- Double Pane Windows
- ENERGY STAR Qualified Windows
- Vinyl Clad Windows
- Insulated Windows
- Window Treatments
- French Doors
- Dining Area
- Den
- Wood Flooring
- Views of Woods
Kitchen
- Eat-In Kitchen
- Stove
- Microwave
- Ice Maker
- Dishwasher
- Upgraded Countertops
- Disposal
Bedrooms and Bathrooms
- 4 Bedrooms
- En-Suite Bathroom
- 2.5 Bathrooms
Laundry
- Dryer
- Washer
Unfinished Basement
- Basement Fills Entire Space Under The House
- Connecting Stairway
- Space For Rooms
Outdoor Features
- Porch
Utilities
- Central Air
- Heat Pump System
- Electric Water Heater
- Cable TV Available
Listing and Financial Details
- Tax Lot 40
- Assessor Parcel Number 160802513263
Community Details
Overview
- Olney Oaks Subdivision, Beautiful & Sun Filled Floorplan
Amenities
- Picnic Area
Recreation
- Community Playground
- Jogging Path
Ownership History
Purchase Details
Home Financials for this Owner
Home Financials are based on the most recent Mortgage that was taken out on this home.Purchase Details
Similar Homes in the area
Home Values in the Area
Average Home Value in this Area
Purchase History
| Date | Type | Sale Price | Title Company |
|---|---|---|---|
| Deed | $540,000 | First American Title Ins Co | |
| Deed | -- | -- |
Mortgage History
| Date | Status | Loan Amount | Loan Type |
|---|---|---|---|
| Open | $40,000 | Credit Line Revolving | |
| Open | $305,000 | New Conventional | |
| Closed | $280,000 | New Conventional | |
| Closed | $200,000 | Commercial | |
| Closed | $35,000 | Credit Line Revolving | |
| Closed | $100,000 | New Conventional | |
| Previous Owner | $25,000 | Credit Line Revolving |
Property History
| Date | Event | Price | Change | Sq Ft Price |
|---|---|---|---|---|
| 07/21/2025 07/21/25 | Sold | $800,000 | 0.0% | $253 / Sq Ft |
| 06/11/2025 06/11/25 | Pending | -- | -- | -- |
| 06/05/2025 06/05/25 | For Sale | $800,000 | +48.1% | $253 / Sq Ft |
| 10/16/2014 10/16/14 | Sold | $540,000 | -1.8% | $205 / Sq Ft |
| 09/14/2014 09/14/14 | Pending | -- | -- | -- |
| 07/23/2014 07/23/14 | For Sale | $550,000 | -- | $209 / Sq Ft |
Tax History Compared to Growth
Tax History
| Year | Tax Paid | Tax Assessment Tax Assessment Total Assessment is a certain percentage of the fair market value that is determined by local assessors to be the total taxable value of land and additions on the property. | Land | Improvement |
|---|---|---|---|---|
| 2024 | $8,014 | $657,300 | $0 | $0 |
| 2023 | $6,588 | $599,300 | $0 | $0 |
| 2022 | $5,689 | $541,300 | $257,700 | $283,600 |
| 2021 | $5,186 | $522,100 | $0 | $0 |
| 2020 | $5,186 | $502,900 | $0 | $0 |
| 2019 | $4,959 | $483,700 | $257,700 | $226,000 |
| 2018 | $4,876 | $476,067 | $0 | $0 |
| 2017 | $4,887 | $468,433 | $0 | $0 |
| 2016 | -- | $460,800 | $0 | $0 |
| 2015 | $4,646 | $460,800 | $0 | $0 |
| 2014 | $4,646 | $460,800 | $0 | $0 |
Agents Affiliated with this Home
-
B
Seller's Agent in 2025
Bryan Kerrigan
Redfin Corp
-
Paul Llewellyn
P
Buyer's Agent in 2025
Paul Llewellyn
Long & Foster
(301) 807-5981
14 in this area
293 Total Sales
-
Maryanne Fiorita

Seller's Agent in 2014
Maryanne Fiorita
Long & Foster
(301) 529-0090
10 in this area
101 Total Sales
-
Carmen Murphy

Buyer's Agent in 2014
Carmen Murphy
Samson Properties
(301) 674-7404
68 Total Sales
Map
Source: Bright MLS
MLS Number: 1003123132
APN: 08-02513263
- 4352 Morningwood Dr
- 18015 Queen Elizabeth Dr
- 17601 Prince Edward Dr
- 13 Gelding Ct
- 3818 Gelding Ln
- 6 Wachs Ct
- 17625 Macduff Ave
- 4711 Thornhurst Dr
- 5 Monitor Ct
- 18324 Darnell Dr
- 18275 Rolling Meadow Way
- 18333 Dutchess Dr
- 4706 Bready Rd
- 3420 N High St
- 4710 Bready Rd
- 3502 Dartmoor Ln
- 3332 Buehler Ct
- 3621 Toddsbury Ln
- 17027 Moss Side Ln
- 18513 Rolling Acres Way
