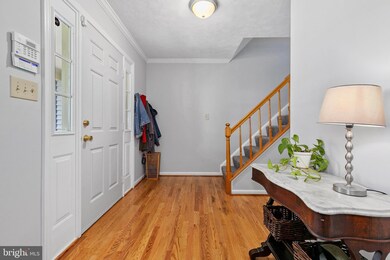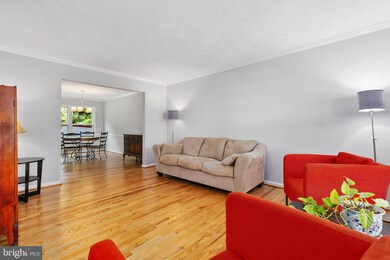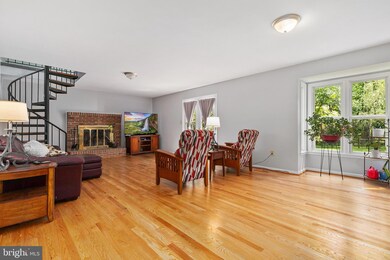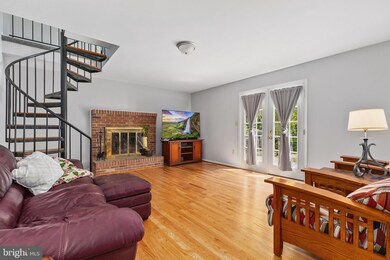
Highlights
- View of Trees or Woods
- Colonial Architecture
- Private Lot
- Belmont Elementary School Rated A
- Deck
- Traditional Floor Plan
About This Home
As of July 2025Welcome to this lovely 4-bedroom Colonial with 2 full and 2 half baths, offering over 3,000 finished square feet of living space on a generous 12,996 square foot fenced and gated lot in the highly sought-after Olney Oaks community. Nestled on a quiet street, this spacious home blends timeless charm with thoughtful updates throughout. A freshly painted front porch welcomes you into a light-filled interior featuring newly painted rooms, gleaming refinished hardwood floors on the main level, and brand new carpet on the upper-level stairway, hall, and all bedrooms. The kitchen boasts granite countertops, stainless steel appliances, and hardwood flooring, opening into a warm and inviting family room with a wood-burning brick fireplace with a brand new liner, a box window dining nook, and French-style doors that lead to the expansive backyard deck. A spiral staircase connects the family room to an upper-level office with cathedral ceilings and brand new carpet. The main level also includes a formal dining room with crown and chair rail moldings, a bright living room with crown molding, and a stylish powder room with a granite vanity and hardwood flooring. Upstairs, in addition to the aforementioned office, the spacious primary suite features cathedral ceilings, brand new carpet, ceiling fan, and twin walk-in closets, one with attic access. The ensuite bathroom includes a stall shower, granite vanity, ceramic tile flooring, a separate tub with updated tile surround, and an additional granite vanity in a separate room. The upper level also includes a linen closet, a fully updated hall bathroom with ceramic tile flooring and a tub/shower combination with tile surround,The laundry area is conveniently located on the upper level and features a brand new washing machine. The finished basement provides additional living and entertaining space, complete with a freshly painted recreation room featuring a built-in TV area and shelving, a half bathroom with pedestal sink and pocket door, and a large storage and utility room. Outside, the private backyard offers a large wooden deck, a fire pit area, a split rail fence with three gates, and a spacious shed equipped with electricity—ideal for storage or use as a workshop. Additional home improvements include updated double-pane windows, an updated roof, a newer HVAC system (3 years), an updated 80-gallon hot water heater, alarm system, six-panel doors, and detailed trim work with crown and chair rail moldings throughout. This turn-key property offers exceptional space, comfort, and character in one of Olney’s most desirable neighborhoods.
Last Agent to Sell the Property
Bryan Kerrigan
Redfin Corp License #644396 Listed on: 06/05/2025

Home Details
Home Type
- Single Family
Est. Annual Taxes
- $8,014
Year Built
- Built in 1987
Lot Details
- 0.3 Acre Lot
- Backs To Open Common Area
- Cul-De-Sac
- Private Lot
- Back Yard Fenced, Front and Side Yard
- Property is in excellent condition
- Property is zoned R200
HOA Fees
- $18 Monthly HOA Fees
Parking
- 2 Car Direct Access Garage
- 2 Driveway Spaces
- Front Facing Garage
- Garage Door Opener
Home Design
- Colonial Architecture
- Shingle Roof
- Asphalt Roof
- Vinyl Siding
Interior Spaces
- Property has 3 Levels
- Traditional Floor Plan
- Self Contained Fireplace Unit Or Insert
- Fireplace With Glass Doors
- Fireplace Mantel
- Double Pane Windows
- French Doors
- Dining Area
- Views of Woods
Kitchen
- Eat-In Kitchen
- Stove
- Microwave
- Ice Maker
- Dishwasher
- Stainless Steel Appliances
- Upgraded Countertops
- Disposal
Flooring
- Wood
- Ceramic Tile
- Luxury Vinyl Plank Tile
Bedrooms and Bathrooms
- 4 Bedrooms
- En-Suite Bathroom
Laundry
- Laundry on upper level
- Dryer
- Washer
Finished Basement
- Heated Basement
- Interior Basement Entry
- Basement Windows
Home Security
- Storm Doors
- Carbon Monoxide Detectors
- Fire and Smoke Detector
Outdoor Features
- Deck
- Shed
- Porch
Location
- Suburban Location
Schools
- Belmont Elementary School
- Rosa M. Parks Middle School
- Sherwood High School
Utilities
- Central Air
- Heat Pump System
- Electric Water Heater
Listing and Financial Details
- Tax Lot 40
- Assessor Parcel Number 160802513263
Community Details
Overview
- Association fees include common area maintenance
- Olney Oaks HOA
- Olney Oaks Subdivision, Beautiful & Sun Filled Floorplan
Amenities
- Picnic Area
Recreation
- Community Playground
- Jogging Path
Ownership History
Purchase Details
Home Financials for this Owner
Home Financials are based on the most recent Mortgage that was taken out on this home.Purchase Details
Similar Homes in the area
Home Values in the Area
Average Home Value in this Area
Purchase History
| Date | Type | Sale Price | Title Company |
|---|---|---|---|
| Deed | $540,000 | First American Title Ins Co | |
| Deed | -- | -- |
Mortgage History
| Date | Status | Loan Amount | Loan Type |
|---|---|---|---|
| Open | $40,000 | Credit Line Revolving | |
| Open | $305,000 | New Conventional | |
| Closed | $280,000 | New Conventional | |
| Closed | $200,000 | Commercial | |
| Closed | $35,000 | Credit Line Revolving | |
| Closed | $100,000 | New Conventional | |
| Previous Owner | $25,000 | Credit Line Revolving |
Property History
| Date | Event | Price | Change | Sq Ft Price |
|---|---|---|---|---|
| 07/21/2025 07/21/25 | Sold | $800,000 | 0.0% | $253 / Sq Ft |
| 06/11/2025 06/11/25 | Pending | -- | -- | -- |
| 06/05/2025 06/05/25 | For Sale | $800,000 | +48.1% | $253 / Sq Ft |
| 10/16/2014 10/16/14 | Sold | $540,000 | -1.8% | $205 / Sq Ft |
| 09/14/2014 09/14/14 | Pending | -- | -- | -- |
| 07/23/2014 07/23/14 | For Sale | $550,000 | -- | $209 / Sq Ft |
Tax History Compared to Growth
Tax History
| Year | Tax Paid | Tax Assessment Tax Assessment Total Assessment is a certain percentage of the fair market value that is determined by local assessors to be the total taxable value of land and additions on the property. | Land | Improvement |
|---|---|---|---|---|
| 2024 | $8,014 | $657,300 | $0 | $0 |
| 2023 | $6,588 | $599,300 | $0 | $0 |
| 2022 | $5,689 | $541,300 | $257,700 | $283,600 |
| 2021 | $5,186 | $522,100 | $0 | $0 |
| 2020 | $5,186 | $502,900 | $0 | $0 |
| 2019 | $4,959 | $483,700 | $257,700 | $226,000 |
| 2018 | $4,876 | $476,067 | $0 | $0 |
| 2017 | $4,887 | $468,433 | $0 | $0 |
| 2016 | -- | $460,800 | $0 | $0 |
| 2015 | $4,646 | $460,800 | $0 | $0 |
| 2014 | $4,646 | $460,800 | $0 | $0 |
Agents Affiliated with this Home
-
B
Seller's Agent in 2025
Bryan Kerrigan
Redfin Corp
-
Paul Llewellyn
P
Buyer's Agent in 2025
Paul Llewellyn
Long & Foster
(301) 807-5981
14 in this area
293 Total Sales
-
Maryanne Fiorita

Seller's Agent in 2014
Maryanne Fiorita
Long & Foster
(301) 529-0090
10 in this area
101 Total Sales
-
Carmen Murphy

Buyer's Agent in 2014
Carmen Murphy
Samson Properties
(301) 674-7404
68 Total Sales
Map
Source: Bright MLS
MLS Number: MDMC2183556
APN: 08-02513263
- 4352 Morningwood Dr
- 18015 Queen Elizabeth Dr
- 17601 Prince Edward Dr
- 13 Gelding Ct
- 3818 Gelding Ln
- 6 Wachs Ct
- 4711 Thornhurst Dr
- 17625 Macduff Ave
- 18324 Darnell Dr
- 5 Monitor Ct
- 18275 Rolling Meadow Way
- 4706 Bready Rd
- 18333 Dutchess Dr
- 4710 Bready Rd
- 3420 N High St
- 3502 Dartmoor Ln
- 3621 Toddsbury Ln
- 3332 Buehler Ct
- 17027 Moss Side Ln
- 18513 Rolling Acres Way






