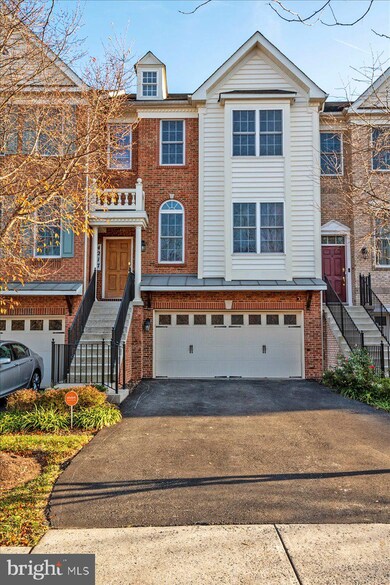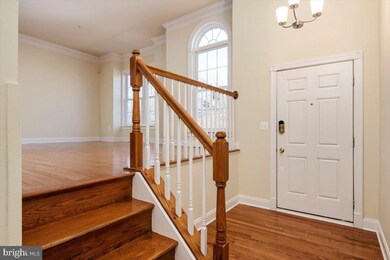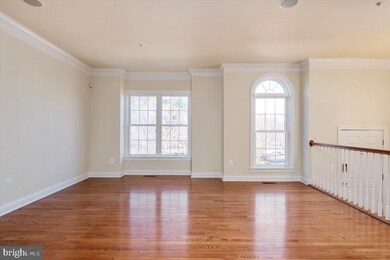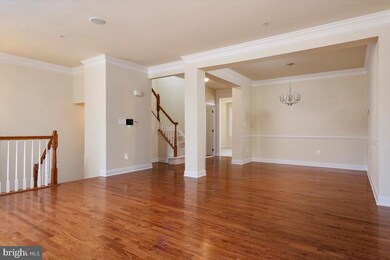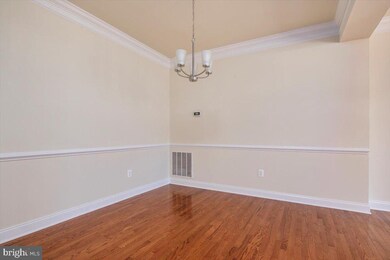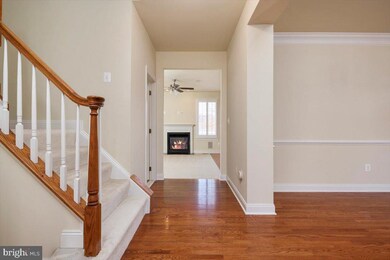
4217 Chariot Way Upper Marlboro, MD 20772
Estimated Value: $558,000 - $584,170
Highlights
- Community Stables
- Clubhouse
- Recreation Room
- Colonial Architecture
- Deck
- Cathedral Ceiling
About This Home
As of February 2022Now is your opportunity to have another shot at this beauty! Beautiful townhome in a beautiful community. As you enter the main living level of the home, you are greeted by a formal living and dining space with beautiful hardwood floors, high ceilings, and crown molding. The hardwood floors continue into the open kitchen, which features granite countertops, stainless appliances, a breakfast room with a skylight, and a family room with a cozy gas fireplace. From the kitchen, you can access the large back deck, which includes an electric retractable awning. The upper level of the home features a huge primary suite with vaulted ceilings, two walk-in closets, and a primary bathroom with a double vanity, soaking tub, water closet, and a skylight with retractable shades. Also on the upper level are two more bedrooms, a full bathroom, and a laundry closet. The lower level of the home features a spacious rec room with laminate flooring, a half bathroom, access to the oversized garage with lots of storage space, and access to the beautiful back patio surrounded by privacy fencing. The entire interior of the home has been newly repainted, and all of the carpet is brand new as well. The Marlboro Ridge community offers great amenities, including trails, equestrian facilities, playgrounds, a clubhouse, and tennis courts.
Last Agent to Sell the Property
Cerrito Realty, LLC License #93119 Listed on: 11/27/2021
Townhouse Details
Home Type
- Townhome
Est. Annual Taxes
- $5,942
Year Built
- Built in 2008
Lot Details
- 2,880 Sq Ft Lot
- Privacy Fence
- Back Yard Fenced
- Extensive Hardscape
HOA Fees
- $214 Monthly HOA Fees
Parking
- 1 Car Direct Access Garage
- 2 Driveway Spaces
- Basement Garage
- Oversized Parking
- Front Facing Garage
- Garage Door Opener
- Parking Lot
- Off-Street Parking
Home Design
- Colonial Architecture
- Slab Foundation
- Architectural Shingle Roof
- Vinyl Siding
- Brick Front
Interior Spaces
- Property has 3 Levels
- Crown Molding
- Cathedral Ceiling
- Ceiling Fan
- Skylights
- Recessed Lighting
- Heatilator
- Fireplace With Glass Doors
- Gas Fireplace
- Double Pane Windows
- Awning
- Insulated Windows
- Double Hung Windows
- Window Screens
- Insulated Doors
- Family Room Off Kitchen
- Open Floorplan
- Living Room
- Formal Dining Room
- Recreation Room
- Alarm System
- Attic
Kitchen
- Breakfast Room
- Eat-In Kitchen
- Built-In Oven
- Gas Oven or Range
- Built-In Range
- Down Draft Cooktop
- Built-In Microwave
- Dishwasher
- Stainless Steel Appliances
- Kitchen Island
- Upgraded Countertops
- Disposal
Flooring
- Wood
- Carpet
- Laminate
- Ceramic Tile
Bedrooms and Bathrooms
- 3 Bedrooms
- En-Suite Primary Bedroom
- En-Suite Bathroom
- Walk-In Closet
- Soaking Tub
- Bathtub with Shower
- Walk-in Shower
Laundry
- Laundry Room
- Laundry on upper level
- Electric Front Loading Dryer
- Front Loading Washer
Finished Basement
- Interior and Rear Basement Entry
- Garage Access
- Basement Windows
Outdoor Features
- Deck
- Patio
Schools
- Barack Obama Elementary School
- James Madison Middle School
- Dr. Henry A. Wise High School
Utilities
- 90% Forced Air Heating and Cooling System
- 200+ Amp Service
- Natural Gas Water Heater
Listing and Financial Details
- Tax Lot 14
- Assessor Parcel Number 17153752979
Community Details
Overview
- Marlboro Ridge HOA
- Marlboro Ridge Subdivision
- Property Manager
Amenities
- Clubhouse
- Party Room
Recreation
- Tennis Courts
- Community Playground
- Community Pool
- Community Stables
- Jogging Path
Security
- Carbon Monoxide Detectors
- Fire and Smoke Detector
- Fire Sprinkler System
Ownership History
Purchase Details
Home Financials for this Owner
Home Financials are based on the most recent Mortgage that was taken out on this home.Purchase Details
Home Financials for this Owner
Home Financials are based on the most recent Mortgage that was taken out on this home.Purchase Details
Home Financials for this Owner
Home Financials are based on the most recent Mortgage that was taken out on this home.Similar Homes in Upper Marlboro, MD
Home Values in the Area
Average Home Value in this Area
Purchase History
| Date | Buyer | Sale Price | Title Company |
|---|---|---|---|
| Donato Zanaya | $535,000 | Prime Title | |
| Shipp Charisse T | $537,161 | -- | |
| Shipp Charisse T | $537,161 | -- |
Mortgage History
| Date | Status | Borrower | Loan Amount |
|---|---|---|---|
| Open | Donato Zanaya | $23,587 | |
| Closed | Donato Zanaya | $28,084 | |
| Open | Donato Zanaya | $525,309 | |
| Previous Owner | Shipp Charisse T | $508,250 | |
| Previous Owner | Shipp Charisse T | $508,250 |
Property History
| Date | Event | Price | Change | Sq Ft Price |
|---|---|---|---|---|
| 02/18/2022 02/18/22 | Sold | $535,000 | -0.7% | $178 / Sq Ft |
| 11/27/2021 11/27/21 | For Sale | $539,000 | 0.0% | $180 / Sq Ft |
| 02/29/2020 02/29/20 | Rented | $2,775 | 0.0% | -- |
| 02/27/2020 02/27/20 | Under Contract | -- | -- | -- |
| 01/25/2020 01/25/20 | Price Changed | $2,775 | -4.3% | $1 / Sq Ft |
| 01/04/2020 01/04/20 | For Rent | $2,900 | +7.4% | -- |
| 11/07/2017 11/07/17 | Rented | $2,700 | -8.5% | -- |
| 11/05/2017 11/05/17 | Under Contract | -- | -- | -- |
| 09/29/2017 09/29/17 | For Rent | $2,950 | -- | -- |
Tax History Compared to Growth
Tax History
| Year | Tax Paid | Tax Assessment Tax Assessment Total Assessment is a certain percentage of the fair market value that is determined by local assessors to be the total taxable value of land and additions on the property. | Land | Improvement |
|---|---|---|---|---|
| 2024 | $6,950 | $470,333 | $0 | $0 |
| 2023 | $6,654 | $433,267 | $0 | $0 |
| 2022 | $6,119 | $396,200 | $125,000 | $271,200 |
| 2021 | $6,031 | $390,100 | $0 | $0 |
| 2020 | $5,943 | $384,000 | $0 | $0 |
| 2019 | $5,412 | $377,900 | $125,000 | $252,900 |
| 2018 | $5,603 | $370,300 | $0 | $0 |
| 2017 | $5,481 | $362,700 | $0 | $0 |
| 2016 | -- | $355,100 | $0 | $0 |
| 2015 | $5,096 | $350,700 | $0 | $0 |
| 2014 | $5,096 | $346,300 | $0 | $0 |
Agents Affiliated with this Home
-
Michael Cerrito

Seller's Agent in 2022
Michael Cerrito
Cerrito Realty, LLC
(301) 908-1039
3 in this area
84 Total Sales
-
Andrew Cerrito

Seller Co-Listing Agent in 2022
Andrew Cerrito
Cerrito Realty, LLC
(301) 938-1592
3 in this area
94 Total Sales
-
Lakisha Mason

Buyer's Agent in 2022
Lakisha Mason
Keller Williams Preferred Properties
(240) 247-7677
13 in this area
82 Total Sales
-
Ms. Anita Barnes
M
Buyer's Agent in 2020
Ms. Anita Barnes
Keller Williams Preferred Properties
(301) 213-2515
3 Total Sales
-
Faye Roberts

Seller's Agent in 2017
Faye Roberts
Berkshire Hathaway HomeServices Homesale Realty
(410) 608-3178
3 Total Sales
-
Cleopatra Dimakakos

Buyer's Agent in 2017
Cleopatra Dimakakos
EXP Realty, LLC
(443) 414-9092
46 Total Sales
Map
Source: Bright MLS
MLS Number: MDPG2018334
APN: 15-3752979
- 4102 Chariot Way
- 4302 Bridle Ridge Rd
- 4400 Palomino Crossing
- 11002 Fillys Ford Crossing
- 3913 Rolling Paddock Dr
- 10815 Flying Change Ct
- 4504 Cross Country Terrace
- 10809 Lariat Way
- 4603 Thoroughbred Dr
- 4702 Thoroughbred Dr
- 4804 Bridle Ridge Rd
- 4902 Bridle Ridge Rd
- 11204 Side Saddle Dr
- 3836 Polo Place
- 5006 Roblee Dr
- 5005 Ashford Dr
- 11007 Meridian Hill Way
- 5407 Cedar Grove Dr Unit G-STRAUSS
- 3053 Lemonade Ln
- 11015 Blanton Way Unit B - STRAUSS E
- 4217 Chariot Way
- 4215 Chariot Way
- 4219 Chariot Way
- 4221 Chariot Way
- 4213 Chariot Way
- 4223 Chariot Way
- 4211 Chariot Way
- 4225 Chariot Way
- 4209 Chariot Way
- 4207 Chariot Way
- 4227 Chariot Way
- 11208 Marlboro Ridge Rd
- 4205 Chariot Way
- 4229 Chariot Way
- 11210 Marlboro Ridge Rd
- 11206 Marlboro Ridge Rd
- 4203 Chariot Way
- 4231 Chariot Way
- 4152 Chariot Way
- 4161 Chariot Way

