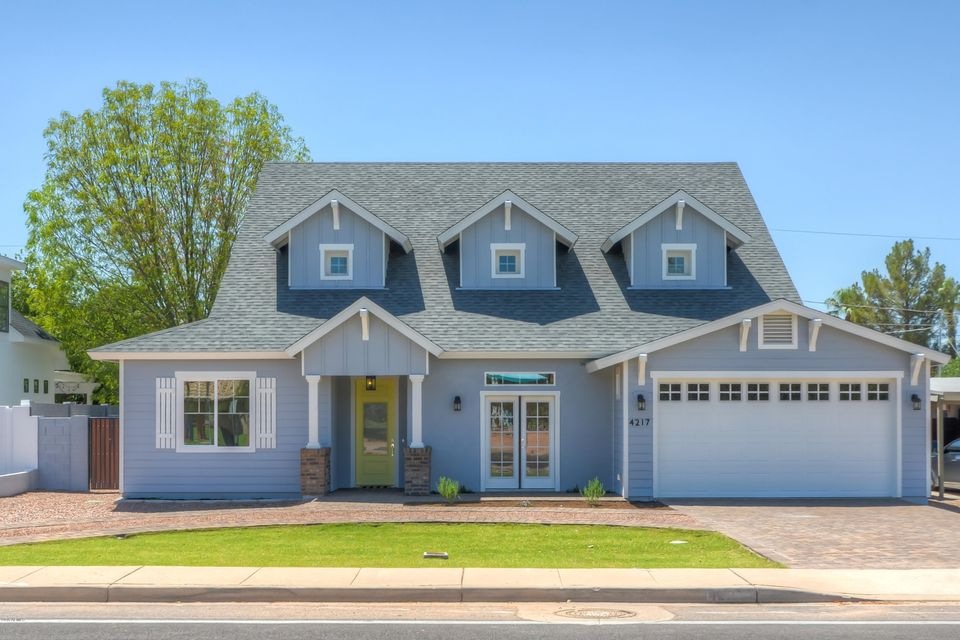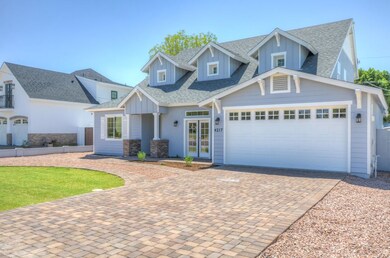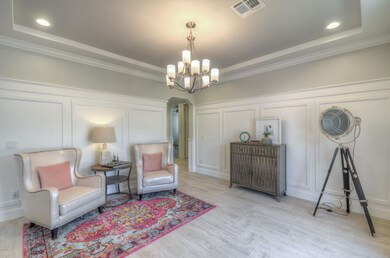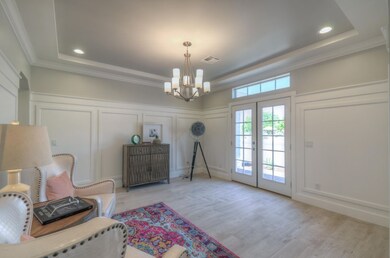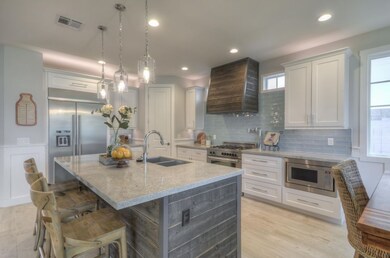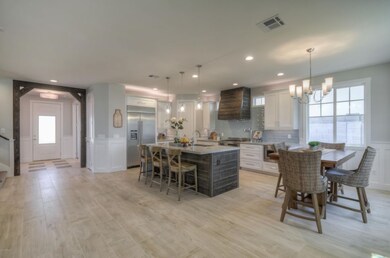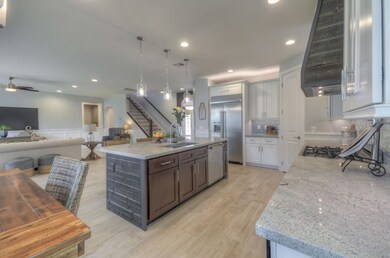
4217 E Campbell Ave Phoenix, AZ 85018
Camelback East Village NeighborhoodHighlights
- Main Floor Primary Bedroom
- Granite Countertops
- Double Pane Windows
- Hopi Elementary School Rated A
- No HOA
- 4-minute walk to Kachina Park
About This Home
As of March 20212016 NEW BUILD by Marigold Properties! Quality built, with lots of custom finishes and trim work. Open concept floorplan with tons of space and great for entertaining. Custom built in appliances in the kitchen with tile backsplash, huge waterfall island, and walk in pantry. Large first floor master bedroom, with his and her walk in closets. Luxurious master bathroom has freestanding tub, double sinks, and oversized frameless shower. Upstairs there is a theater room prewired for your dream system, and a full wet bar. Fantastic location, in Arcadia Learning Community and near local restaurant hot spots like LGO, Postino's, and Ingo’s. Come see this one today!
Last Agent to Sell the Property
Coldwell Banker Realty License #SA541287000 Listed on: 08/20/2016

Home Details
Home Type
- Single Family
Est. Annual Taxes
- $1,733
Year Built
- Built in 2016
Lot Details
- 6,752 Sq Ft Lot
- Block Wall Fence
- Sprinklers on Timer
- Grass Covered Lot
Parking
- 2 Car Garage
- Garage Door Opener
Home Design
- Wood Frame Construction
- Composition Roof
- Siding
- Stucco
Interior Spaces
- 3,170 Sq Ft Home
- 2-Story Property
- Ceiling height of 9 feet or more
- Double Pane Windows
- Low Emissivity Windows
Kitchen
- Built-In Microwave
- Kitchen Island
- Granite Countertops
Flooring
- Carpet
- Tile
Bedrooms and Bathrooms
- 4 Bedrooms
- Primary Bedroom on Main
- Primary Bathroom is a Full Bathroom
- 3 Bathrooms
- Dual Vanity Sinks in Primary Bathroom
- Bathtub With Separate Shower Stall
Schools
- Hopi Elementary School
- Ingleside Middle School
- Arcadia High School
Utilities
- Refrigerated Cooling System
- Heating Available
- Water Softener
- High Speed Internet
- Cable TV Available
Community Details
- No Home Owners Association
- Association fees include no fees
- Built by Marigold Properties
- Dateland Homes Subdivision
Listing and Financial Details
- Tax Lot 20
- Assessor Parcel Number 171-24-101
Ownership History
Purchase Details
Home Financials for this Owner
Home Financials are based on the most recent Mortgage that was taken out on this home.Purchase Details
Home Financials for this Owner
Home Financials are based on the most recent Mortgage that was taken out on this home.Purchase Details
Home Financials for this Owner
Home Financials are based on the most recent Mortgage that was taken out on this home.Purchase Details
Purchase Details
Home Financials for this Owner
Home Financials are based on the most recent Mortgage that was taken out on this home.Purchase Details
Similar Homes in Phoenix, AZ
Home Values in the Area
Average Home Value in this Area
Purchase History
| Date | Type | Sale Price | Title Company |
|---|---|---|---|
| Warranty Deed | $1,250,000 | Wfg National Title Ins Co | |
| Warranty Deed | $830,000 | Landmark Ttl Assurance Agcy | |
| Warranty Deed | $742,500 | First Arizona Title Agency | |
| Cash Sale Deed | $292,000 | First Arizona Title Agency | |
| Cash Sale Deed | $280,000 | First Arizona Title Agency | |
| Interfamily Deed Transfer | -- | Stewart Title & Trust Of Pho | |
| Interfamily Deed Transfer | -- | -- |
Mortgage History
| Date | Status | Loan Amount | Loan Type |
|---|---|---|---|
| Open | $999,875 | New Conventional | |
| Previous Owner | $467,500 | New Conventional | |
| Previous Owner | $465,000 | New Conventional | |
| Previous Owner | $2,055,400 | Commercial | |
| Previous Owner | $2,000,000 | Credit Line Revolving | |
| Previous Owner | $594,000 | Adjustable Rate Mortgage/ARM | |
| Previous Owner | $594,000 | New Conventional | |
| Previous Owner | $63,000 | New Conventional | |
| Previous Owner | $100,000 | Unknown |
Property History
| Date | Event | Price | Change | Sq Ft Price |
|---|---|---|---|---|
| 03/19/2021 03/19/21 | Sold | $1,250,000 | -3.8% | $398 / Sq Ft |
| 02/02/2021 02/02/21 | Pending | -- | -- | -- |
| 01/28/2021 01/28/21 | For Sale | $1,300,000 | +56.6% | $414 / Sq Ft |
| 10/04/2019 10/04/19 | Sold | $830,000 | -2.4% | $262 / Sq Ft |
| 07/29/2019 07/29/19 | For Sale | $850,000 | 0.0% | $268 / Sq Ft |
| 09/15/2018 09/15/18 | Rented | $4,500 | 0.0% | -- |
| 09/07/2018 09/07/18 | Under Contract | -- | -- | -- |
| 08/30/2018 08/30/18 | For Rent | $4,500 | 0.0% | -- |
| 11/17/2016 11/17/16 | Sold | $742,500 | -2.3% | $234 / Sq Ft |
| 10/14/2016 10/14/16 | Pending | -- | -- | -- |
| 09/29/2016 09/29/16 | Price Changed | $759,900 | -3.8% | $240 / Sq Ft |
| 09/15/2016 09/15/16 | Price Changed | $789,900 | -1.3% | $249 / Sq Ft |
| 08/20/2016 08/20/16 | For Sale | $800,000 | -- | $252 / Sq Ft |
Tax History Compared to Growth
Tax History
| Year | Tax Paid | Tax Assessment Tax Assessment Total Assessment is a certain percentage of the fair market value that is determined by local assessors to be the total taxable value of land and additions on the property. | Land | Improvement |
|---|---|---|---|---|
| 2025 | $4,346 | $62,936 | -- | -- |
| 2024 | $4,247 | $59,939 | -- | -- |
| 2023 | $4,247 | $98,870 | $19,770 | $79,100 |
| 2022 | $4,049 | $80,900 | $16,180 | $64,720 |
| 2021 | $4,218 | $70,550 | $14,110 | $56,440 |
| 2020 | $4,147 | $70,580 | $14,110 | $56,470 |
| 2019 | $3,996 | $65,070 | $13,010 | $52,060 |
| 2018 | $3,869 | $61,270 | $12,250 | $49,020 |
| 2017 | $562 | $9,000 | $9,000 | $0 |
| 2016 | $1,891 | $28,380 | $5,670 | $22,710 |
| 2015 | $1,733 | $25,970 | $5,190 | $20,780 |
Agents Affiliated with this Home
-

Seller's Agent in 2021
Shari Hilton
Compass
(602) 714-7000
12 in this area
30 Total Sales
-

Seller Co-Listing Agent in 2021
Robin Orscheln
Compass
(602) 380-8735
70 in this area
192 Total Sales
-

Buyer's Agent in 2021
Robert Joffe
Compass
(602) 989-8300
167 in this area
270 Total Sales
-

Buyer Co-Listing Agent in 2021
Jonah Joffe
Compass
(602) 626-0775
130 in this area
177 Total Sales
-
J
Seller's Agent in 2019
Jim Bruske
Compass
-
G
Seller Co-Listing Agent in 2019
Gretchen Baumgardner
Compass
Map
Source: Arizona Regional Multiple Listing Service (ARMLS)
MLS Number: 5488428
APN: 171-24-101
- 4203 E Hazelwood St
- 4114 E Roma Ave
- 4235 E Turney Ave
- 4314 E Montecito Ave
- 4540 N 44th St Unit 42
- 4540 N 44th St Unit 41
- 4301 E Montecito Ave
- 4411 N 40th St Unit 59
- 4140 E Glenrosa Ave
- 4422 E Roma Ave
- 4402 E Montecito Ave
- 4440 E Campbell Ave
- 4401 N 40th St Unit 9
- 4317 E Glenrosa Ave
- 4418 E Montecito Ave
- 4242 N 44th St
- 4420 E Glenrosa Ave
- 4021 E Glenrosa Ave
- 4316 N 40th St
- 4704 N 40th Place
