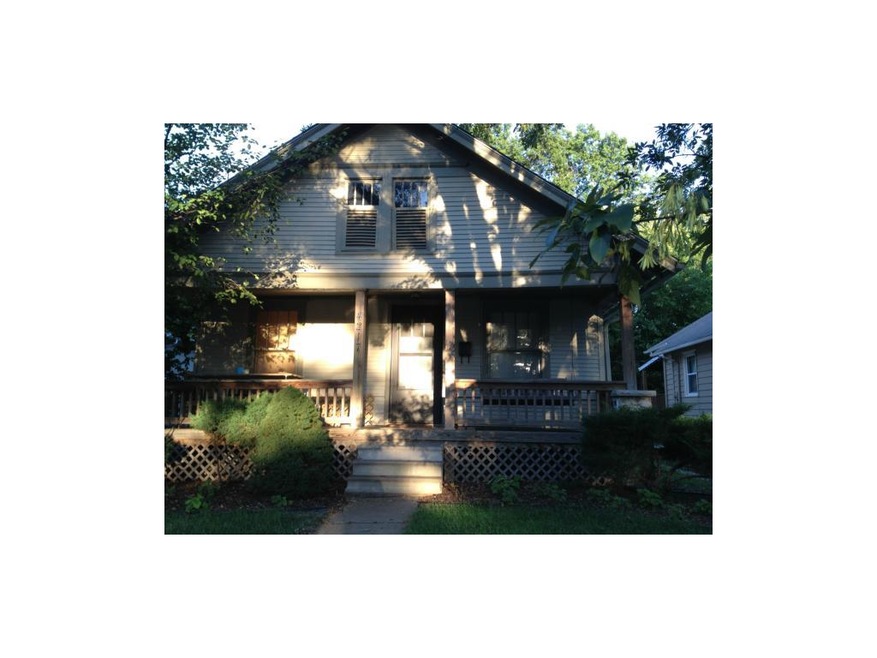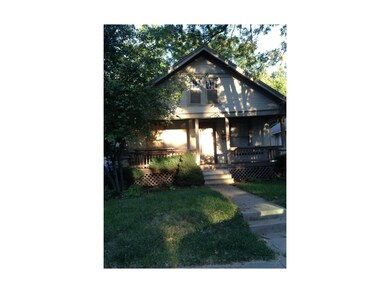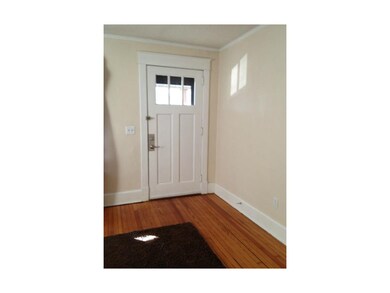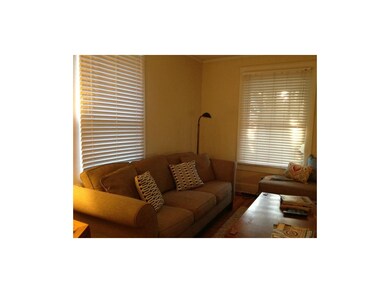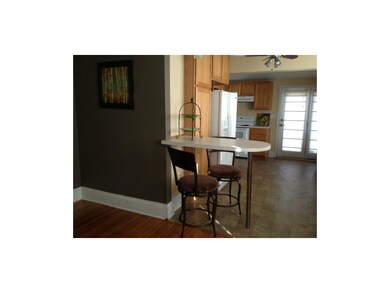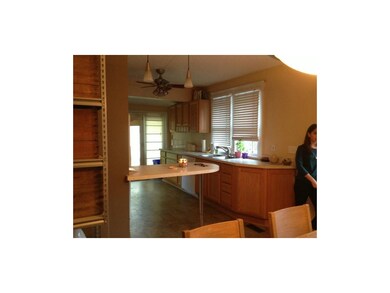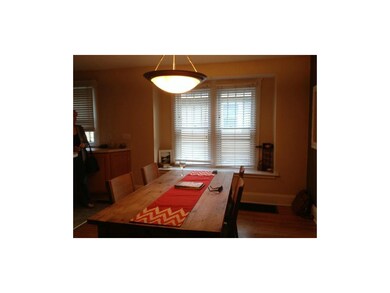
4217 State Line Rd Kansas City, MO 64111
Volker NeighborhoodHighlights
- Vaulted Ceiling
- Wood Flooring
- Formal Dining Room
- Traditional Architecture
- Granite Countertops
- 1 Car Detached Garage
About This Home
As of August 2021Don't miss this West Plaza Bungalow with a great open floor plan and remodeled kitchen. You'll love the swing on the front porch. So convenient to the Plaza, 45th Street shops, restaurants on 39th street and KU Medical Center.
Last Agent to Sell the Property
BHG Kansas City Homes License #SP00223733 Listed on: 01/27/2014

Home Details
Home Type
- Single Family
Est. Annual Taxes
- $1,593
Parking
- 1 Car Detached Garage
- Inside Entrance
Home Design
- Traditional Architecture
- Bungalow
- Frame Construction
- Composition Roof
Interior Spaces
- Wet Bar: Wood Floor
- Built-In Features: Wood Floor
- Vaulted Ceiling
- Ceiling Fan: Wood Floor
- Skylights
- Fireplace
- Shades
- Plantation Shutters
- Drapes & Rods
- Formal Dining Room
Kitchen
- Eat-In Kitchen
- Electric Oven or Range
- Granite Countertops
- Laminate Countertops
Flooring
- Wood
- Wall to Wall Carpet
- Linoleum
- Laminate
- Stone
- Ceramic Tile
- Luxury Vinyl Plank Tile
- Luxury Vinyl Tile
Bedrooms and Bathrooms
- 2 Bedrooms
- Cedar Closet: Wood Floor
- Walk-In Closet: Wood Floor
- 1 Full Bathroom
- Double Vanity
- Wood Floor
Basement
- Stone or Rock in Basement
- Laundry in Basement
Additional Features
- Enclosed patio or porch
- Forced Air Heating and Cooling System
Community Details
- Virginia Place Subdivision
Listing and Financial Details
- Assessor Parcel Number 30-330-20-07-00-0-00-000
Ownership History
Purchase Details
Home Financials for this Owner
Home Financials are based on the most recent Mortgage that was taken out on this home.Purchase Details
Purchase Details
Home Financials for this Owner
Home Financials are based on the most recent Mortgage that was taken out on this home.Purchase Details
Purchase Details
Home Financials for this Owner
Home Financials are based on the most recent Mortgage that was taken out on this home.Purchase Details
Home Financials for this Owner
Home Financials are based on the most recent Mortgage that was taken out on this home.Purchase Details
Home Financials for this Owner
Home Financials are based on the most recent Mortgage that was taken out on this home.Purchase Details
Home Financials for this Owner
Home Financials are based on the most recent Mortgage that was taken out on this home.Similar Homes in Kansas City, MO
Home Values in the Area
Average Home Value in this Area
Purchase History
| Date | Type | Sale Price | Title Company |
|---|---|---|---|
| Warranty Deed | -- | Continental Title Co | |
| Interfamily Deed Transfer | -- | None Available | |
| Interfamily Deed Transfer | -- | None Available | |
| Interfamily Deed Transfer | -- | None Available | |
| Warranty Deed | -- | Thomson Affinity Title Llc | |
| Warranty Deed | -- | None Available | |
| Warranty Deed | -- | Ctic | |
| Warranty Deed | -- | Ctic |
Mortgage History
| Date | Status | Loan Amount | Loan Type |
|---|---|---|---|
| Open | $214,370 | New Conventional | |
| Closed | $214,370 | No Value Available | |
| Previous Owner | $112,500 | New Conventional | |
| Previous Owner | $50,000 | New Conventional | |
| Previous Owner | $132,554 | FHA | |
| Previous Owner | $107,200 | Fannie Mae Freddie Mac | |
| Previous Owner | $121,500 | Purchase Money Mortgage |
Property History
| Date | Event | Price | Change | Sq Ft Price |
|---|---|---|---|---|
| 08/12/2021 08/12/21 | Sold | -- | -- | -- |
| 07/15/2021 07/15/21 | Off Market | -- | -- | -- |
| 07/14/2021 07/14/21 | Pending | -- | -- | -- |
| 06/30/2021 06/30/21 | For Sale | $225,000 | +80.0% | $255 / Sq Ft |
| 04/25/2014 04/25/14 | Sold | -- | -- | -- |
| 03/27/2014 03/27/14 | Pending | -- | -- | -- |
| 01/27/2014 01/27/14 | For Sale | $125,000 | -- | $141 / Sq Ft |
Tax History Compared to Growth
Tax History
| Year | Tax Paid | Tax Assessment Tax Assessment Total Assessment is a certain percentage of the fair market value that is determined by local assessors to be the total taxable value of land and additions on the property. | Land | Improvement |
|---|---|---|---|---|
| 2024 | $3,462 | $44,283 | $6,166 | $38,117 |
| 2023 | $3,462 | $44,283 | $8,031 | $36,252 |
| 2022 | $2,063 | $25,080 | $5,102 | $19,978 |
| 2021 | $2,056 | $25,080 | $5,102 | $19,978 |
| 2020 | $1,977 | $23,820 | $5,102 | $18,718 |
| 2019 | $1,936 | $23,820 | $5,102 | $18,718 |
| 2018 | $1,751 | $21,997 | $2,788 | $19,209 |
| 2017 | $1,717 | $21,997 | $2,788 | $19,209 |
| 2016 | $1,717 | $21,446 | $3,721 | $17,725 |
| 2014 | $1,688 | $21,025 | $3,648 | $17,377 |
Agents Affiliated with this Home
-

Seller's Agent in 2021
Austin Speer
ReeceNichols - Leawood
(913) 226-2186
1 in this area
49 Total Sales
-
A
Buyer's Agent in 2021
Amy Stoecker
Kansas City Realty
(913) 730-0889
3 in this area
76 Total Sales
-

Seller's Agent in 2014
Marianne Damon
BHG Kansas City Homes
(913) 221-5275
50 Total Sales
-
K
Buyer's Agent in 2014
KBT KCN Team
ReeceNichols - Leawood
(913) 293-6662
7 in this area
2,111 Total Sales
Map
Source: Heartland MLS
MLS Number: 1865478
APN: 30-330-20-07-00-0-00-000
- 4234 Genessee St
- 4144 Wyoming St
- 4231 Wyoming St
- 4324 Cambridge St
- 4408 State Line Rd
- 4409 Genessee St
- 4011 State Line Rd
- 4104 Wyoming St
- 4403 Genessee St
- 4416 Wyoming St
- 4420 Fairmount Ave
- 4120 Adams St
- 4417 Rainbow Blvd
- 4455 Eaton St
- 3929 Wyoming St
- 1303 W 40th St
- 4411 Adams St
- 4136 Booth St
- 4306 Bell St
- 4448 Rainbow Blvd
