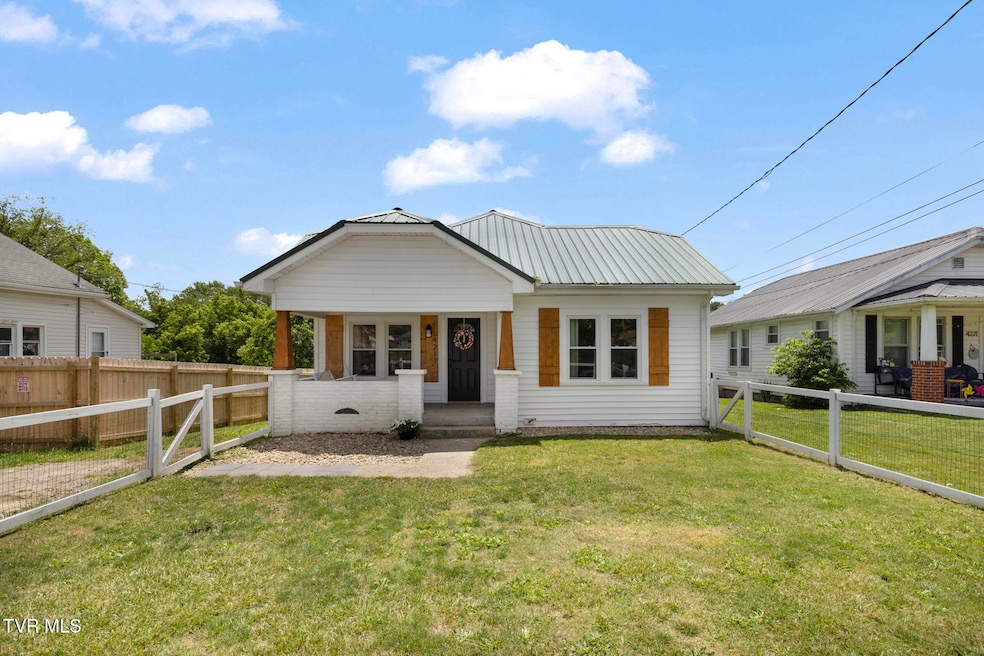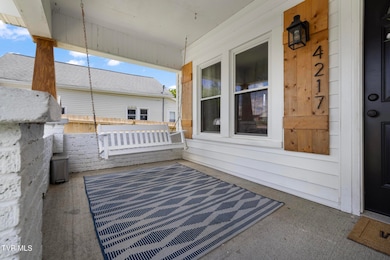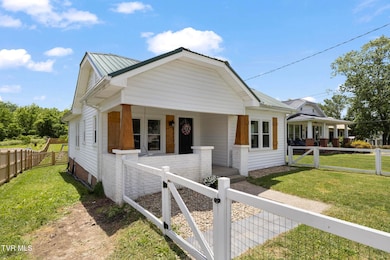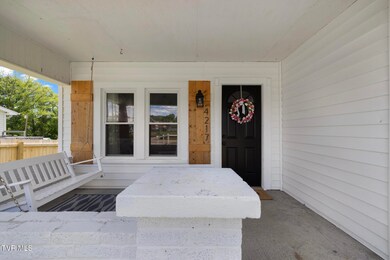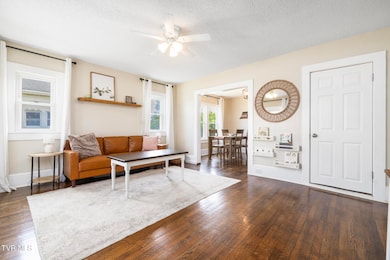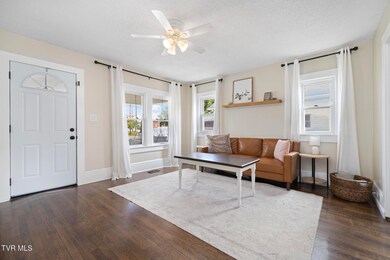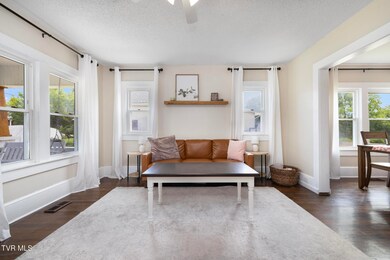
4217 Sullivan Gardens Dr Kingsport, TN 37660
Sullivan Gardens NeighborhoodEstimated payment $1,261/month
Highlights
- Wood Flooring
- No HOA
- Front Porch
- Mud Room
- Cottage
- Patio
About This Home
Great home with tons of original character with modern updates. You'll love the huge (mostly) fenced back yard and fully fenced front yard and the privacy it offers. Inside you're welcomed by an inviting front porch with swing that conveys, inside are refinished hardwood floors in the living and dinning rooms. There are two bedrooms and a full bath with new flooring, tile shower and updated vanity on the first floor. Kitchen has new flooring and updated electrical. Laundry room offers plenty of pantry storage and mudroom leads to covered back patio. Upstairs is large bonus room that is great for a 3rd bedroom or flex room. Recent updates include 1.5 year old HVAC, new shutters, stainless steel appliances, newer fixtures and newer carpet upstairs. Walkable distance to elementary school! Buyer, buyer's agent to verify.
Home Details
Home Type
- Single Family
Est. Annual Taxes
- $695
Year Built
- Built in 1933
Lot Details
- 0.6 Acre Lot
- Back and Front Yard Fenced
- Privacy Fence
- Level Lot
- Property is in good condition
Parking
- Driveway
Home Design
- Cottage
- Block Foundation
- Plaster Walls
- Metal Roof
- Vinyl Siding
Interior Spaces
- 1,546 Sq Ft Home
- 1.5-Story Property
- Ceiling Fan
- Insulated Windows
- Mud Room
- Block Basement Construction
- Storage In Attic
- Electric Range
Flooring
- Wood
- Carpet
- Tile
- Vinyl
Bedrooms and Bathrooms
- 3 Bedrooms
- 1 Full Bathroom
Laundry
- Laundry Room
- Washer and Electric Dryer Hookup
Outdoor Features
- Patio
- Front Porch
Schools
- Sullivan Elementary School
- Sullivan Central Middle School
- West Ridge High School
Utilities
- Central Air
- Heat Pump System
- Septic Tank
- Phone Available
- Cable TV Available
Community Details
- No Home Owners Association
- FHA/VA Approved Complex
Listing and Financial Details
- Assessor Parcel Number 090n B 020.00
- Seller Considering Concessions
Map
Home Values in the Area
Average Home Value in this Area
Tax History
| Year | Tax Paid | Tax Assessment Tax Assessment Total Assessment is a certain percentage of the fair market value that is determined by local assessors to be the total taxable value of land and additions on the property. | Land | Improvement |
|---|---|---|---|---|
| 2024 | $695 | $27,850 | $2,775 | $25,075 |
| 2023 | $670 | $27,850 | $2,775 | $25,075 |
| 2022 | $675 | $28,050 | $2,775 | $25,275 |
| 2021 | $472 | $28,050 | $2,775 | $25,275 |
| 2020 | $483 | $19,625 | $2,775 | $16,850 |
| 2019 | $483 | $18,775 | $2,775 | $16,000 |
| 2018 | $479 | $18,775 | $2,775 | $16,000 |
| 2017 | $479 | $18,775 | $2,775 | $16,000 |
| 2016 | $420 | $16,300 | $2,775 | $13,525 |
| 2014 | $376 | $16,317 | $0 | $0 |
Property History
| Date | Event | Price | Change | Sq Ft Price |
|---|---|---|---|---|
| 05/27/2025 05/27/25 | Pending | -- | -- | -- |
| 05/23/2025 05/23/25 | For Sale | $215,000 | +66.8% | $139 / Sq Ft |
| 03/11/2021 03/11/21 | Sold | $128,900 | -10.8% | $81 / Sq Ft |
| 01/11/2021 01/11/21 | Pending | -- | -- | -- |
| 12/02/2020 12/02/20 | For Sale | $144,500 | +261.3% | $91 / Sq Ft |
| 08/27/2019 08/27/19 | Sold | $40,000 | -27.3% | $28 / Sq Ft |
| 06/26/2019 06/26/19 | Pending | -- | -- | -- |
| 04/26/2019 04/26/19 | For Sale | $55,000 | -- | $38 / Sq Ft |
Purchase History
| Date | Type | Sale Price | Title Company |
|---|---|---|---|
| Warranty Deed | $128,900 | None Available | |
| Warranty Deed | $40,000 | None Available | |
| Quit Claim Deed | -- | -- | |
| Warranty Deed | $39,500 | -- |
Mortgage History
| Date | Status | Loan Amount | Loan Type |
|---|---|---|---|
| Open | $125,033 | New Conventional | |
| Previous Owner | $84,000 | Commercial | |
| Previous Owner | $26,784 | No Value Available |
Similar Homes in Kingsport, TN
Source: Tennessee/Virginia Regional MLS
MLS Number: 9980702
APN: 090N-B-020.00
- 4222 Sullivan Gardens Dr
- 4112 Sullivan Gardens Dr
- 4245 Maplewood St
- 4136 Ridge Rd
- 4005 Leaning Pine Rd
- 235 Mill Creek Rd
- 3609 Glen Alpine Rd
- 3312 Misty Dr
- 2392 Princeton Rd
- 157 Marilee Way
- Tbd Woodview (Lot 18) Ct
- 165 Marilee Way
- 501 Woodview Ct
- 495 Oak Forest Place
- 0 Little Valley Rd
- Tbd Oak Forest Place
- 416 Derby Dr
- 6117 Temple Star Rd
- 20 Willowbrook Dr
- 35 Willowbrook Ct
