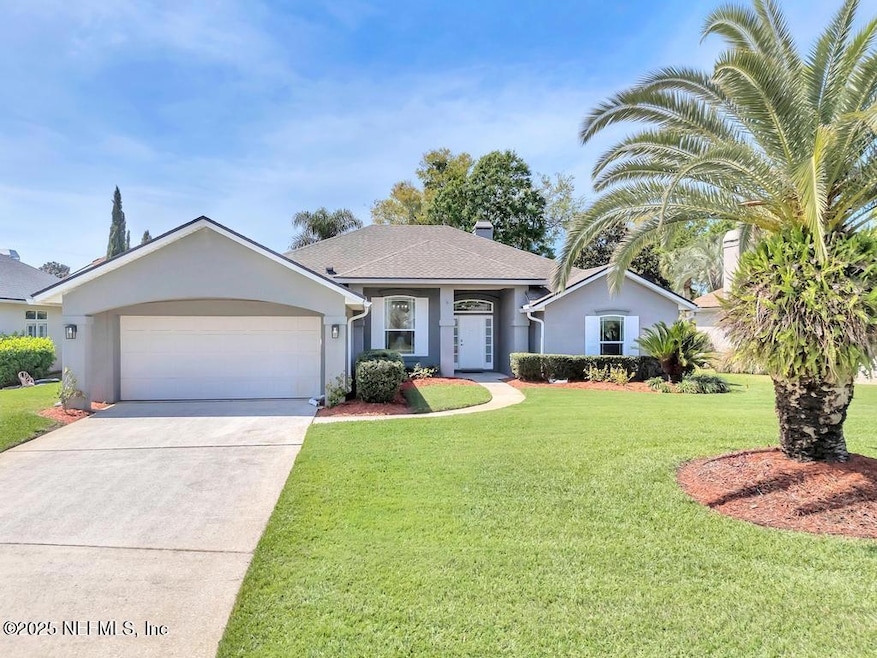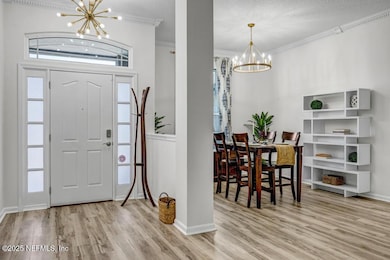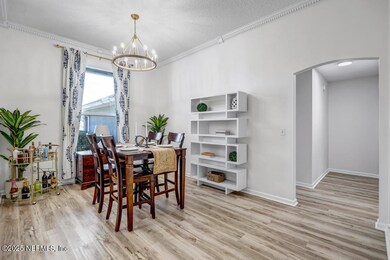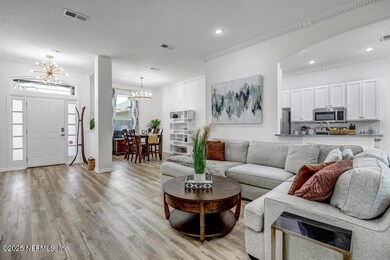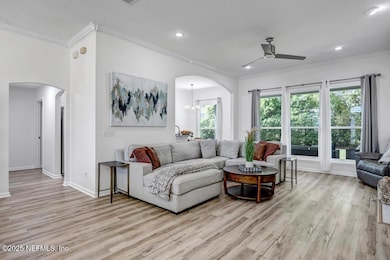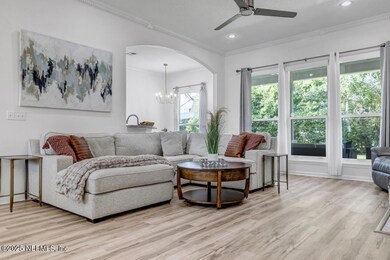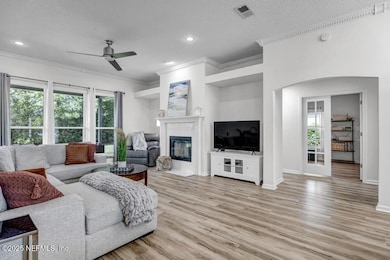
4218 Alesbury Dr Jacksonville, FL 32224
Hodges NeighborhoodHighlights
- Golf Course Community
- Open Floorplan
- 2 Car Attached Garage
- Chet's Creek Elementary School Rated A-
- 1 Fireplace
- Walk-In Closet
About This Home
As of May 2025WINDSOR PARKE GEM - A RARE FIND!
Welcome to highly sought-after Windsor Parke, an exclusive golf course community off Hodges Boulevard in a prime Intracoastal location—just minutes from the beach, shopping, dining, and entertainment! This stunning, fully remodeled estate home is nestled on a quiet cul-de-sac and boasts a complete custom renovation from top to bottom, featuring high-end upgrades and every modern convenience.
Impeccably designed with refined architectural details, this home showcases dental crown molding, recessed lighting, and soaring 10-foot ceilings, creating an atmosphere of elegance and charm. The bright and open chef's dream kitchen features white 42'' cabinetry, Level 7 granite counters, and a tasteful neutral backsplash, making it the perfect space for both cooking and entertaining. The lavish primary suite boasts a tray ceiling and a spa-like bath, complete with a free-standing tub, glass-enclosed shower, exquisite designer tile, custom vanity, high-end fixtures, and mirrors - all completed in 2023! The secondary bathroom was also fully remodeled in 2023, offering equally luxurious and modern finishes.
This home is truly move-in ready with new flooring throughout (2023), new windows (2021), a new HVAC system (2022), a new water heater (2021), a new water softener (2019), a new roof (2018), and new gutters (2018). Situated on a gorgeous, professionally manicured lot, the home offers exceptional curb appeal with pristine landscaping. With low HOA dues, you can enjoy luxury living without the extra costs.
Homes like this in Windsor Parke DO NOT stay on the market! Showings are filling up quickly. Contact us today for a private tour or join us for the Grand Opening Open House this Saturday, 3/29/25, from 2:30 - 4:30 PM!
Last Agent to Sell the Property
TOUSSAINT GROUP REALTY LLC License #3326027 Listed on: 03/27/2025
Home Details
Home Type
- Single Family
Est. Annual Taxes
- $5,146
Year Built
- Built in 1998
Lot Details
- 10,019 Sq Ft Lot
- Northeast Facing Home
HOA Fees
Parking
- 2 Car Attached Garage
Home Design
- Wood Frame Construction
- Shingle Roof
- Stucco
Interior Spaces
- 1,960 Sq Ft Home
- 1-Story Property
- Open Floorplan
- Ceiling Fan
- 1 Fireplace
- Fire and Smoke Detector
- Washer and Gas Dryer Hookup
Kitchen
- Electric Oven
- Electric Range
- Microwave
- Dishwasher
- Disposal
Flooring
- Tile
- Vinyl
Bedrooms and Bathrooms
- 4 Bedrooms
- Split Bedroom Floorplan
- Walk-In Closet
- 2 Full Bathrooms
- Bathtub and Shower Combination in Primary Bathroom
- Bathtub With Separate Shower Stall
Schools
- Chets Creek Elementary School
- Kernan Middle School
- Atlantic Coast High School
Utilities
- Central Heating and Cooling System
- Heat Pump System
- Electric Water Heater
Listing and Financial Details
- Assessor Parcel Number 1677353355
Community Details
Overview
- Windsor Parke Subdivision
Recreation
- Golf Course Community
Ownership History
Purchase Details
Home Financials for this Owner
Home Financials are based on the most recent Mortgage that was taken out on this home.Purchase Details
Purchase Details
Home Financials for this Owner
Home Financials are based on the most recent Mortgage that was taken out on this home.Purchase Details
Home Financials for this Owner
Home Financials are based on the most recent Mortgage that was taken out on this home.Purchase Details
Home Financials for this Owner
Home Financials are based on the most recent Mortgage that was taken out on this home.Purchase Details
Home Financials for this Owner
Home Financials are based on the most recent Mortgage that was taken out on this home.Purchase Details
Home Financials for this Owner
Home Financials are based on the most recent Mortgage that was taken out on this home.Purchase Details
Home Financials for this Owner
Home Financials are based on the most recent Mortgage that was taken out on this home.Similar Homes in the area
Home Values in the Area
Average Home Value in this Area
Purchase History
| Date | Type | Sale Price | Title Company |
|---|---|---|---|
| Deed | $550,000 | Landmark Title | |
| Special Warranty Deed | $100 | None Listed On Document | |
| Warranty Deed | $339,000 | Sea Glass Title Llc | |
| Quit Claim Deed | -- | None Available | |
| Interfamily Deed Transfer | $47,300 | Residential Title Svcs Inc | |
| Corporate Deed | $176,800 | -- | |
| Warranty Deed | $36,000 | -- | |
| Warranty Deed | $36,000 | -- |
Mortgage History
| Date | Status | Loan Amount | Loan Type |
|---|---|---|---|
| Open | $522,500 | New Conventional | |
| Previous Owner | $96,200 | Credit Line Revolving | |
| Previous Owner | $331,000 | Balloon | |
| Previous Owner | $339,000 | New Conventional | |
| Previous Owner | $216,682 | New Conventional | |
| Previous Owner | $20,000 | Credit Line Revolving | |
| Previous Owner | $245,000 | Purchase Money Mortgage | |
| Previous Owner | $30,000 | Credit Line Revolving | |
| Previous Owner | $135,000 | No Value Available | |
| Previous Owner | $171,000 | No Value Available |
Property History
| Date | Event | Price | Change | Sq Ft Price |
|---|---|---|---|---|
| 05/08/2025 05/08/25 | Sold | $550,000 | 0.0% | $281 / Sq Ft |
| 03/30/2025 03/30/25 | Pending | -- | -- | -- |
| 03/27/2025 03/27/25 | For Sale | $550,000 | +62.2% | $281 / Sq Ft |
| 12/17/2023 12/17/23 | Off Market | $339,104 | -- | -- |
| 08/24/2018 08/24/18 | Sold | $339,104 | 0.0% | $173 / Sq Ft |
| 08/01/2018 08/01/18 | Pending | -- | -- | -- |
| 05/07/2018 05/07/18 | For Sale | $339,000 | -- | $173 / Sq Ft |
Tax History Compared to Growth
Tax History
| Year | Tax Paid | Tax Assessment Tax Assessment Total Assessment is a certain percentage of the fair market value that is determined by local assessors to be the total taxable value of land and additions on the property. | Land | Improvement |
|---|---|---|---|---|
| 2025 | $5,146 | $327,568 | -- | -- |
| 2024 | $5,146 | $318,337 | -- | -- |
| 2023 | $5,006 | $309,066 | $0 | $0 |
| 2022 | $4,590 | $300,065 | $0 | $0 |
| 2021 | $4,562 | $291,326 | $0 | $0 |
| 2020 | $4,520 | $287,304 | $0 | $0 |
| 2019 | $4,472 | $280,845 | $70,000 | $210,845 |
| 2018 | $4,954 | $264,142 | $70,000 | $194,142 |
| 2017 | $2,888 | $188,912 | $0 | $0 |
| 2016 | $2,871 | $185,027 | $0 | $0 |
| 2015 | $2,899 | $183,741 | $0 | $0 |
| 2014 | $2,903 | $182,283 | $0 | $0 |
Agents Affiliated with this Home
-
Virginia Toussaint
V
Seller's Agent in 2025
Virginia Toussaint
TOUSSAINT GROUP REALTY LLC
(904) 703-6977
4 in this area
113 Total Sales
-
VERONICA SOWELL MCNEIL
V
Buyer's Agent in 2025
VERONICA SOWELL MCNEIL
KELLER WILLIAMS JACKSONVILLE
(904) 613-8784
1 in this area
15 Total Sales
-
Regina Sooey

Seller's Agent in 2018
Regina Sooey
RE/MAX
(904) 673-0608
98 Total Sales
-
V
Buyer's Agent in 2018
VIRGINIA GIRTON
KELLER WILLIAMS REALTY ATLANTIC PARTNERS SOUTHSIDE
Map
Source: realMLS (Northeast Florida Multiple Listing Service)
MLS Number: 2078147
APN: 167735-3355
- 4111 Glenhurst Dr S
- 13793 Alesbury Ct
- 13715 Alesbury Ct
- 13707 Alesbury Ct
- 4335 Richmond Park Dr E Unit 3
- 4039 Glenhurst Dr N
- 4495 Goldcrest Ln
- 4006 Glenhurst Dr N Unit 10
- 13979 Croton Ct
- 13810 Sutton Park Dr N Unit 1429
- 13810 Sutton Park Dr N Unit 918
- 13810 Sutton Park Dr N Unit 1220
- 13810 Sutton Park Dr N Unit 915
- 13810 Sutton Park Dr N Unit 528
- 13810 Sutton Park Dr N Unit 1439
- 13810 Sutton Park Dr N Unit 635
- 13810 Sutton Park Dr N Unit 511
- 13810 Sutton Park Dr N Unit 522
- 13810 Sutton Park Dr N Unit 1222
- 13810 Sutton Park Dr N Unit 1426
