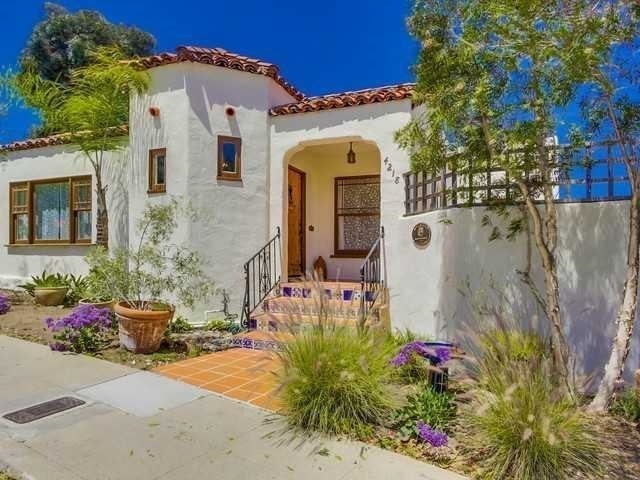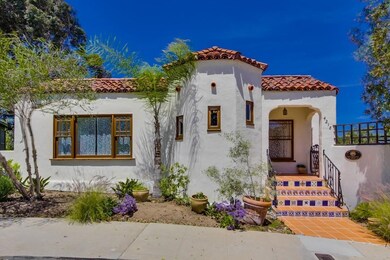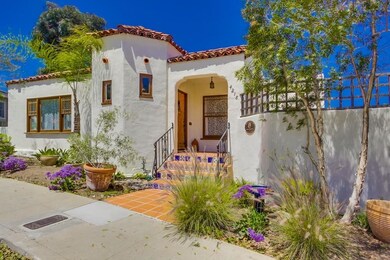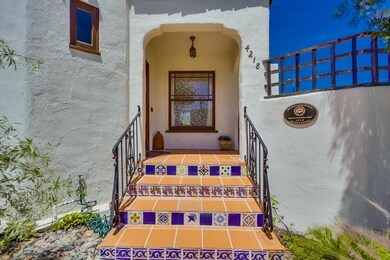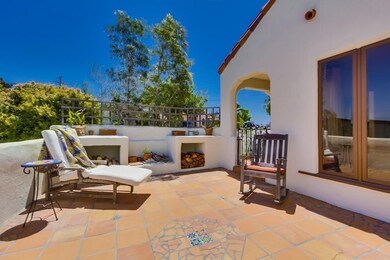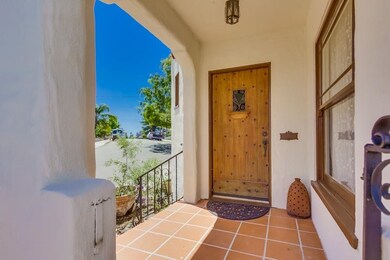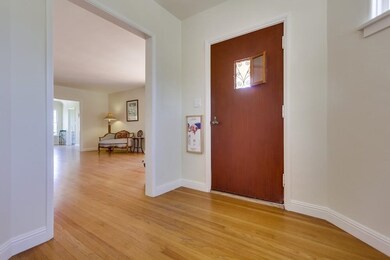
4218 Biona Place San Diego, CA 92116
Kensington NeighborhoodHighlights
- Bluff on Lot
- Wood Flooring
- Bonus Room
- Lewis Middle School Rated A-
- Mediterranean Architecture
- Laundry Room
About This Home
As of March 2019Glide into yesteryear in this treasured Kensington home with low mills act taxes. ($318 per month!) Peek through peepholes of time-Meditate on expansive canyon views on your rare, quiet double Canyon lot. Enjoy delightfully prepared meals in your gourmet kitchen w/ 48" Viking Stove and Hood, 4 burners, 2 ovens (1 convection), griddle and grill, Sub Zero refrigerator/sub zero freezer. It's time to entertain in the house that Ginger Rodgers danced in! See Attachments: Appraisal ($1,225,000) and Upgrades. This home provides lots of Space, Privacy and Gorgeous Views! Built in the 1930’s -it has retained all of its Original Charm! Located on a serene side canyon, this is a private home with a coveted 3 car garage. Original in many aspects with crystal door knobs, original windows & very large rooms to fit your needs. Master suite can be on either floor or both ... The rooms are enormous & storage is plentiful. This fabulous home is light and bright with lots of windows and natural light, as well as high ceilings & wonderful historic touches. Nearby restaurants, shops & the Theater is just a stroll away in the Kensington Village. Buyer to verify ALL BCE.
Last Buyer's Agent
Noel Wheeler
Coldwell Banker West License #01373389

Home Details
Home Type
- Single Family
Est. Annual Taxes
- $4,741
Year Built
- Built in 1929
Lot Details
- Partially Fenced Property
- Bluff on Lot
Parking
- 3 Car Garage
- Driveway
Home Design
- Mediterranean Architecture
- Clay Roof
- Stucco Exterior
Interior Spaces
- 2,626 Sq Ft Home
- 2-Story Property
- Living Room with Fireplace
- Dining Area
- Bonus Room
- Wood Flooring
Kitchen
- Oven or Range
- <<microwave>>
Bedrooms and Bathrooms
- 4 Bedrooms
- 2 Full Bathrooms
Laundry
- Laundry Room
- Dryer
Utilities
- Heating Available
- Separate Water Meter
Listing and Financial Details
- Assessor Parcel Number 465-230-02-00
Ownership History
Purchase Details
Home Financials for this Owner
Home Financials are based on the most recent Mortgage that was taken out on this home.Purchase Details
Home Financials for this Owner
Home Financials are based on the most recent Mortgage that was taken out on this home.Purchase Details
Home Financials for this Owner
Home Financials are based on the most recent Mortgage that was taken out on this home.Purchase Details
Home Financials for this Owner
Home Financials are based on the most recent Mortgage that was taken out on this home.Purchase Details
Similar Homes in San Diego, CA
Home Values in the Area
Average Home Value in this Area
Purchase History
| Date | Type | Sale Price | Title Company |
|---|---|---|---|
| Grant Deed | $1,555,000 | First American Title Company | |
| Grant Deed | $1,112,500 | Title365 | |
| Interfamily Deed Transfer | -- | None Available | |
| Grant Deed | $700,000 | National Title | |
| Interfamily Deed Transfer | -- | -- |
Mortgage History
| Date | Status | Loan Amount | Loan Type |
|---|---|---|---|
| Open | $1,225,000 | New Conventional | |
| Closed | $1,240,500 | New Conventional | |
| Closed | $1,244,000 | New Conventional | |
| Previous Owner | $778,750 | Adjustable Rate Mortgage/ARM | |
| Previous Owner | $50,000 | Credit Line Revolving | |
| Previous Owner | $500,000 | New Conventional | |
| Previous Owner | $417,000 | Unknown | |
| Previous Owner | $50,000 | Credit Line Revolving | |
| Previous Owner | $400,000 | Purchase Money Mortgage |
Property History
| Date | Event | Price | Change | Sq Ft Price |
|---|---|---|---|---|
| 03/28/2019 03/28/19 | Sold | $1,555,000 | -5.7% | $542 / Sq Ft |
| 02/26/2019 02/26/19 | Pending | -- | -- | -- |
| 01/15/2019 01/15/19 | For Sale | $1,649,000 | +46.5% | $575 / Sq Ft |
| 04/10/2015 04/10/15 | Sold | $1,125,500 | -2.1% | $429 / Sq Ft |
| 02/24/2015 02/24/15 | Pending | -- | -- | -- |
| 02/09/2015 02/09/15 | For Sale | $1,150,000 | -- | $438 / Sq Ft |
Tax History Compared to Growth
Tax History
| Year | Tax Paid | Tax Assessment Tax Assessment Total Assessment is a certain percentage of the fair market value that is determined by local assessors to be the total taxable value of land and additions on the property. | Land | Improvement |
|---|---|---|---|---|
| 2024 | $4,741 | $380,702 | $228,421 | $152,281 |
| 2023 | $4,967 | $400,121 | $240,072 | $160,049 |
| 2022 | $5,151 | $407,591 | $244,554 | $163,037 |
| 2021 | $5,071 | $407,591 | $244,554 | $163,037 |
| 2020 | $4,863 | $391,528 | $234,916 | $156,612 |
| 2019 | $5,315 | $420,745 | $252,447 | $168,298 |
| 2018 | $4,691 | $395,481 | $237,288 | $158,193 |
| 2017 | $4,783 | $405,259 | $243,155 | $162,104 |
| 2016 | $3,706 | $312,323 | $187,393 | $124,930 |
| 2015 | $3,703 | $312,190 | $187,314 | $124,876 |
| 2014 | $3,805 | $319,740 | $191,844 | $127,896 |
Agents Affiliated with this Home
-
Noel Wheeler

Seller's Agent in 2019
Noel Wheeler
Compass
(619) 890-2877
54 Total Sales
-
Allyson Beneze

Buyer's Agent in 2019
Allyson Beneze
Big Block Realty, Inc.
(877) 722-8085
25 Total Sales
-
Gail Feldman

Seller's Agent in 2015
Gail Feldman
LPT Realty,Inc
(877) 722-8085
4 in this area
103 Total Sales
Map
Source: San Diego MLS
MLS Number: 150007140
APN: 465-230-02
- 4880 Biona Dr
- 4826 Biona Dr
- 4876 Kensington Dr
- 4321 Alder Dr
- 4886 Hart Dr
- 5038 Hastings Rd
- 5010 Bristol Rd
- 4386 Argos Dr
- 4153 1/2 Adams Ave
- 4223 Middlesex Dr
- 4866 Sussex Dr
- 4686 Van Dyke Ave
- 4417 Braeburn Rd
- 4349 Adams Ave
- 4671-73 Terrace Dr
- 4374 Adams Ave
- 4386 Adams Ave
- 4865 39th St
- 4033 S Hempstead Cir
- 4205 Caminito Pintoresco
