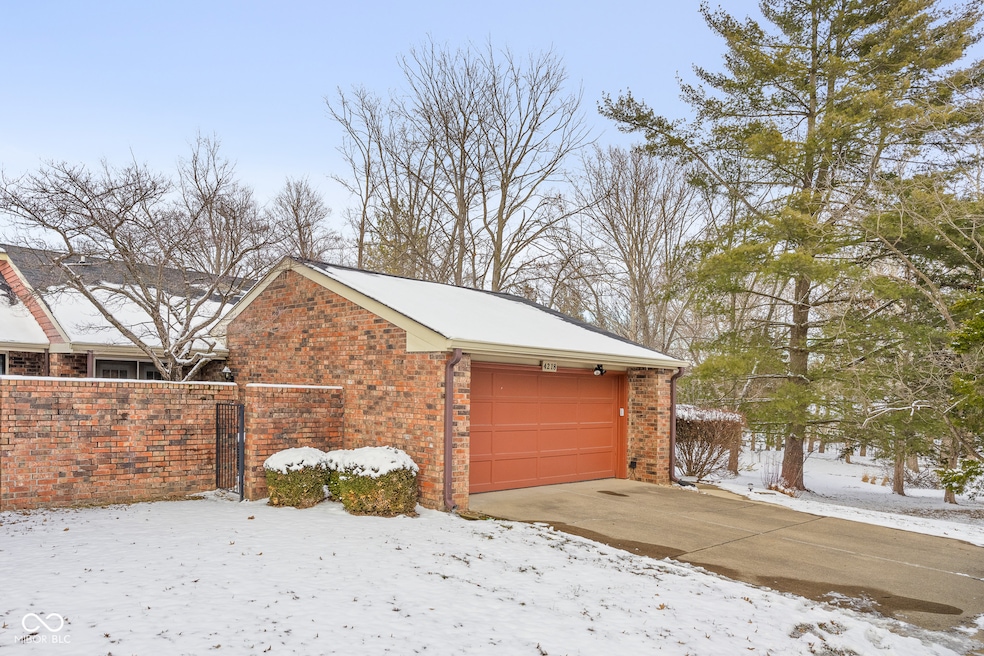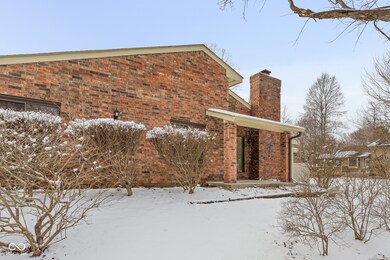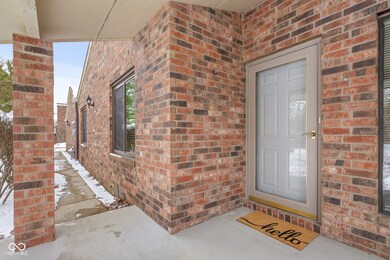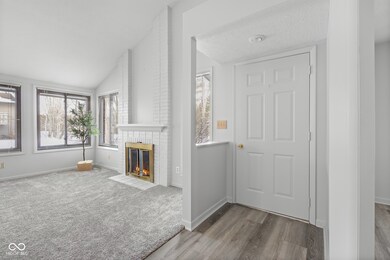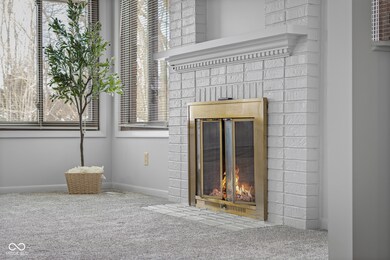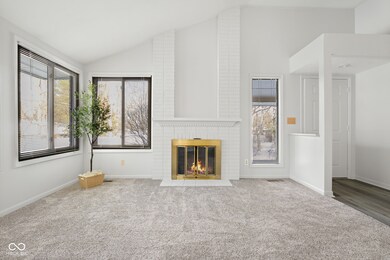
4218 Mockernut Ct Columbus, IN 47201
Highlights
- Updated Kitchen
- Ranch Style House
- 2 Car Attached Garage
- Southside Elementary School Rated A-
- Covered patio or porch
- Accessible Entrance
About This Home
As of March 2025Tipton Lakes move-in ready 3 bedroom, 2 bath Harrison Ridge ranch style patio home, on a desirable end lot. Featuring an updated kitchen with new stainless-steel appliances, new countertops, an upgraded sink, stylish faucet, plenty of cabinet space, and a pantry. Enjoy all new flooring, luxury vinyl plank, modern plush carpet, and freshly painted walls. The primary bedroom ensuite highlights a renovated walk-in shower, granite counter-tops, new sink and fixtures. Relax in the Living Room by an elegant gas-log fireplace, or in the delightful 4-season Sunroom, complete with skylights. An attached 2-car garage has an accessible ramp, ample room for parking, storage, & has a pull-down attic access. Energy efficient HVAC system. Being a part of the Tipton Lakes Community offers a nearby marina, parks, picnic areas, basketball courts, tennis courts, walking trails, playgrounds and more. Conveniently located 5 minutes from town, near both SR 46 & I-65. In Southside School boundary. Schedule a Tour today!
Last Agent to Sell the Property
CENTURY 21 Breeden REALTORS® Brokerage Email: jhaight@C21br.com License #RB18001878
Last Buyer's Agent
Bev Roberts
CENTURY 21 Breeden REALTORS®

Property Details
Home Type
- Condominium
Est. Annual Taxes
- $1,030
Year Built
- Built in 1984
HOA Fees
- $93 Monthly HOA Fees
Parking
- 2 Car Attached Garage
Home Design
- Ranch Style House
- Patio Lot
- Brick Exterior Construction
- Block Foundation
Interior Spaces
- 1,254 Sq Ft Home
- Gas Log Fireplace
- Family or Dining Combination
- Attic Access Panel
Kitchen
- Updated Kitchen
- Electric Oven
- Microwave
- Dishwasher
Flooring
- Carpet
- Vinyl Plank
Bedrooms and Bathrooms
- 3 Bedrooms
- 2 Full Bathrooms
Accessible Home Design
- Accessibility Features
- Accessible Entrance
Schools
- Southside Elementary School
- Northside Middle School
- Columbus North High School
Utilities
- Heating System Uses Gas
- Gas Water Heater
Additional Features
- Covered patio or porch
- 1 Common Wall
Community Details
- Harrison Green Subdivision
- The community has rules related to covenants, conditions, and restrictions
Listing and Financial Details
- Tax Lot 87
- Assessor Parcel Number 039528440000800005
- Seller Concessions Not Offered
Map
Home Values in the Area
Average Home Value in this Area
Property History
| Date | Event | Price | Change | Sq Ft Price |
|---|---|---|---|---|
| 03/07/2025 03/07/25 | Sold | $255,000 | -7.2% | $203 / Sq Ft |
| 02/22/2025 02/22/25 | Pending | -- | -- | -- |
| 02/20/2025 02/20/25 | For Sale | $274,900 | -- | $219 / Sq Ft |
Tax History
| Year | Tax Paid | Tax Assessment Tax Assessment Total Assessment is a certain percentage of the fair market value that is determined by local assessors to be the total taxable value of land and additions on the property. | Land | Improvement |
|---|---|---|---|---|
| 2024 | $1,031 | $211,500 | $41,800 | $169,700 |
| 2023 | $1,031 | $193,800 | $41,800 | $152,000 |
| 2022 | $1,011 | $182,800 | $41,800 | $141,000 |
| 2021 | $991 | $181,800 | $29,800 | $152,000 |
| 2020 | $971 | $146,400 | $29,800 | $116,600 |
| 2019 | $982 | $135,000 | $29,800 | $105,200 |
| 2018 | $1,091 | $135,000 | $29,800 | $105,200 |
| 2017 | $945 | $127,000 | $18,100 | $108,900 |
| 2016 | $912 | $124,000 | $18,100 | $105,900 |
| 2014 | $920 | $124,600 | $18,100 | $106,500 |
Deed History
| Date | Type | Sale Price | Title Company |
|---|---|---|---|
| Deed | $255,000 | Meridian Title Corporation | |
| Warranty Deed | $110,000 | -- |
Similar Homes in Columbus, IN
Source: MIBOR Broker Listing Cooperative®
MLS Number: 22022664
APN: 03-95-28-440-000.800-005
- 717 Lake Vista Dr
- 1110 Butternut Dr
- 632 Ridgeview Ln
- 4561 Coles Dr
- 601 Terrace Lake Dr
- 601 Ridgeview Ln
- 895 Baywood Ct
- 00 Terrace Lake Rd
- 4770 Winterberry Place
- 945 Baywood Ct
- 3725 Maple Ridge Trail
- Lot 7 Deer Creek Way
- 3604 Maple Ridge Dr
- Lot 3 Brookfield Dr
- 1527 Canyon Oak Ln
- 5286 Stonehaven Ln
- 5086 Oak Ridge Trail
- 21 Osage Ct
- 5420 W Goeller Rd
- 1995 Brookfield Ct
