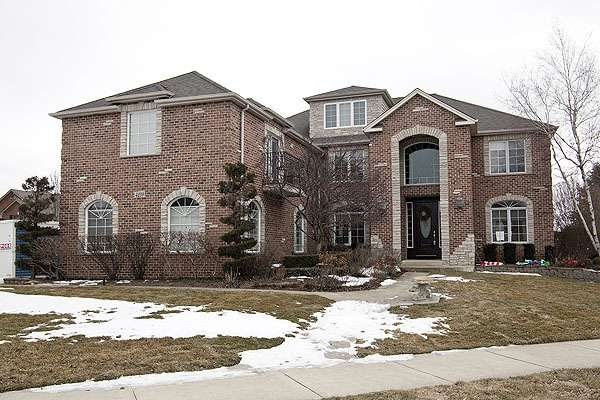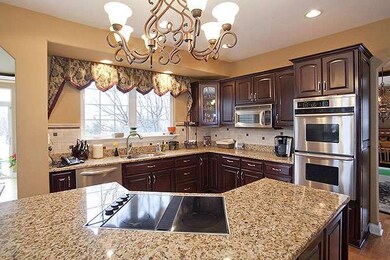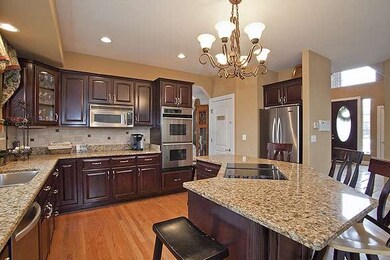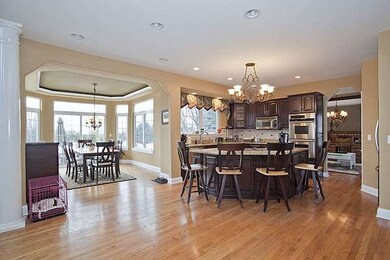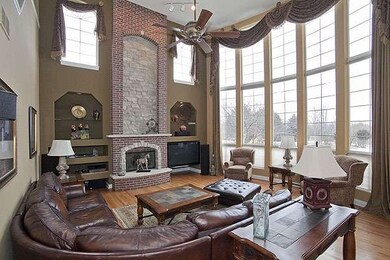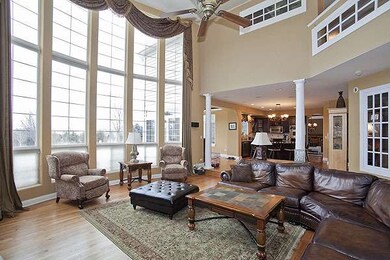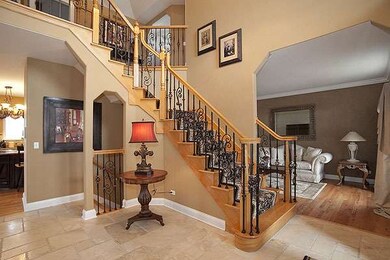
4219 Colton Cir Naperville, IL 60564
River Run NeighborhoodHighlights
- Landscaped Professionally
- Deck
- Recreation Room
- Graham Elementary School Rated A+
- Property is adjacent to nature preserve
- 2-minute walk to River Run Park
About This Home
As of May 2022Stunning 6 Bed/5 Bath/3 Story home in River Run. Refin Hwood thru 1st fl. Kit has SS appl, Granite, Dbl Oven, opens to a sunroom w/ great views. Mstr Bed & Bath offer every amenity + privacy that is unmatched by other homes. Large FR w/FP & built ins w/incredible view. 1st fl office. MUST SEE 3rd fl is a diff maker w/this home. Full English Fin Bsmt, Wet Bar, media rm, Full Bath. 3 car side Gar, Cent Vac, SEE PICS!
Last Agent to Sell the Property
George Meredith
Option Realty Group LTD Listed on: 01/20/2014
Home Details
Home Type
- Single Family
Est. Annual Taxes
- $20,252
Year Built
- 1997
Lot Details
- Property is adjacent to nature preserve
- East or West Exposure
- Landscaped Professionally
- Corner Lot
HOA Fees
- $25 per month
Parking
- Attached Garage
- Garage Transmitter
- Garage Door Opener
- Driveway
- Parking Included in Price
- Garage Is Owned
Home Design
- Brick Exterior Construction
- Slab Foundation
- Asphalt Shingled Roof
- Cedar
Interior Spaces
- Vaulted Ceiling
- Skylights
- Ventless Fireplace
- See Through Fireplace
- Gas Log Fireplace
- Breakfast Room
- Home Office
- Recreation Room
- Play Room
- Wood Flooring
- Finished Basement
- Finished Basement Bathroom
- Storm Screens
- Laundry on upper level
Kitchen
- Breakfast Bar
- Walk-In Pantry
- Oven or Range
- Microwave
- Stainless Steel Appliances
- Kitchen Island
- Disposal
Bedrooms and Bathrooms
- Primary Bathroom is a Full Bathroom
- In-Law or Guest Suite
- Dual Sinks
- Whirlpool Bathtub
- Separate Shower
Utilities
- Forced Air Zoned Cooling and Heating System
- Heating System Uses Gas
- Lake Michigan Water
Additional Features
- Deck
- Property is near a bus stop
Listing and Financial Details
- Homeowner Tax Exemptions
Ownership History
Purchase Details
Home Financials for this Owner
Home Financials are based on the most recent Mortgage that was taken out on this home.Purchase Details
Home Financials for this Owner
Home Financials are based on the most recent Mortgage that was taken out on this home.Purchase Details
Home Financials for this Owner
Home Financials are based on the most recent Mortgage that was taken out on this home.Purchase Details
Home Financials for this Owner
Home Financials are based on the most recent Mortgage that was taken out on this home.Similar Homes in the area
Home Values in the Area
Average Home Value in this Area
Purchase History
| Date | Type | Sale Price | Title Company |
|---|---|---|---|
| Warranty Deed | $855,000 | Fidelity National Title | |
| Warranty Deed | $645,000 | Fidelity National | |
| Quit Claim Deed | -- | Fidelity National Title | |
| Warranty Deed | $358,500 | -- |
Mortgage History
| Date | Status | Loan Amount | Loan Type |
|---|---|---|---|
| Open | $684,000 | New Conventional | |
| Previous Owner | $341,500 | New Conventional | |
| Previous Owner | $354,000 | New Conventional | |
| Previous Owner | $395,000 | New Conventional | |
| Previous Owner | $302,000 | New Conventional | |
| Previous Owner | $353,000 | Unknown | |
| Previous Owner | $75,000 | Stand Alone Second | |
| Previous Owner | $345,000 | Fannie Mae Freddie Mac | |
| Previous Owner | $262,500 | Unknown | |
| Previous Owner | $308,000 | No Value Available |
Property History
| Date | Event | Price | Change | Sq Ft Price |
|---|---|---|---|---|
| 05/31/2022 05/31/22 | Sold | $855,000 | -1.6% | $197 / Sq Ft |
| 05/03/2022 05/03/22 | Pending | -- | -- | -- |
| 04/26/2022 04/26/22 | For Sale | $869,000 | +34.7% | $201 / Sq Ft |
| 05/19/2014 05/19/14 | Sold | $645,000 | -4.4% | $119 / Sq Ft |
| 04/07/2014 04/07/14 | Pending | -- | -- | -- |
| 03/25/2014 03/25/14 | For Sale | $674,900 | 0.0% | $125 / Sq Ft |
| 03/13/2014 03/13/14 | Pending | -- | -- | -- |
| 03/03/2014 03/03/14 | Price Changed | $674,900 | -3.6% | $125 / Sq Ft |
| 02/06/2014 02/06/14 | Price Changed | $699,900 | -6.7% | $130 / Sq Ft |
| 01/20/2014 01/20/14 | For Sale | $749,900 | -- | $139 / Sq Ft |
Tax History Compared to Growth
Tax History
| Year | Tax Paid | Tax Assessment Tax Assessment Total Assessment is a certain percentage of the fair market value that is determined by local assessors to be the total taxable value of land and additions on the property. | Land | Improvement |
|---|---|---|---|---|
| 2023 | $20,252 | $280,206 | $53,717 | $226,489 |
| 2022 | $17,135 | $242,508 | $50,815 | $191,693 |
| 2021 | $16,386 | $230,960 | $48,395 | $182,565 |
| 2020 | $16,078 | $244,568 | $47,628 | $196,940 |
| 2019 | $17,042 | $237,676 | $46,286 | $191,390 |
| 2018 | $17,376 | $237,964 | $45,268 | $192,696 |
| 2017 | $17,117 | $231,820 | $44,099 | $187,721 |
| 2016 | $17,091 | $226,830 | $43,150 | $183,680 |
| 2015 | $17,426 | $218,105 | $41,490 | $176,615 |
| 2014 | $17,426 | $215,000 | $41,490 | $173,510 |
| 2013 | $17,426 | $217,844 | $41,490 | $176,354 |
Agents Affiliated with this Home
-

Seller's Agent in 2022
Penny O'Brien
Baird Warner
(630) 207-7001
16 in this area
306 Total Sales
-

Buyer's Agent in 2022
Vipin Gulati
RE/MAX
(630) 747-5066
2 in this area
278 Total Sales
-
G
Seller's Agent in 2014
George Meredith
Option Realty Group LTD
-

Buyer's Agent in 2014
Jill Clark
Compass
(630) 853-4467
4 in this area
143 Total Sales
Map
Source: Midwest Real Estate Data (MRED)
MLS Number: MRD08520438
APN: 01-14-205-030
- 3944 Garnette Ct Unit 2
- 1112 Saratoga Ct
- 3924 Garnette Ct
- 4403 Clearwater Ln
- 1723 Robert Ln Unit 3
- 4332 Camelot Cir
- 224 Willow Bend
- 147 Willow Bend
- 1910 Baldwin Way
- 3718 Tramore Ct
- 1873 Baldwin Way
- 2008 Snow Creek Rd
- 1913 Apple Valley Rd
- 512 Golden Star Dr
- 524 Golden Star Dr
- 504 Golden Star Dr
- 1244 Hollingswood Ave
- 2241 Bent Grass Way
- 2233 Bent Grass Way
- 2255 Wendt Cir
