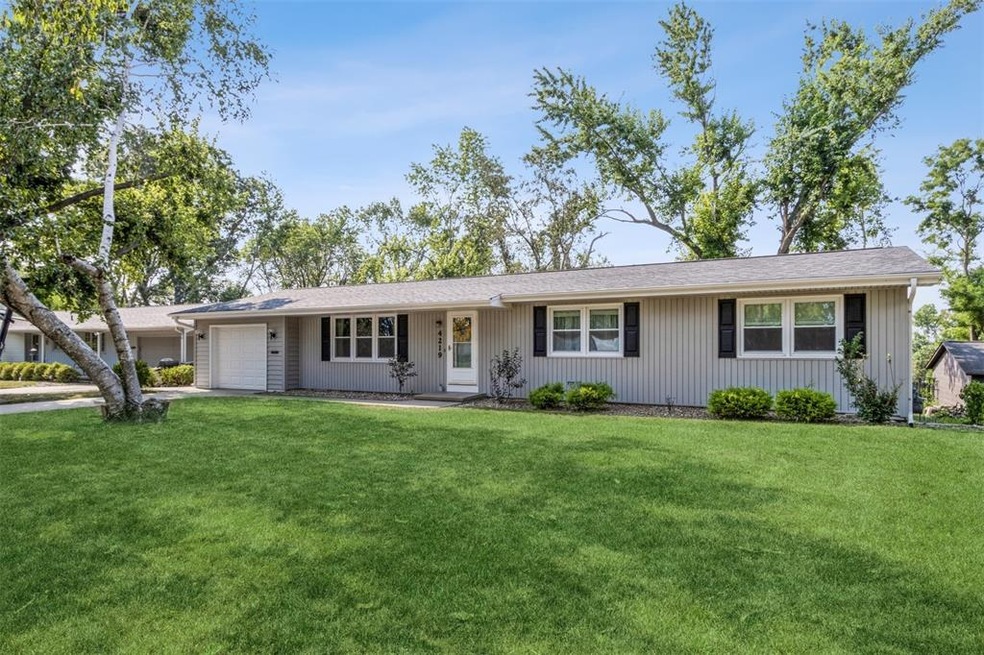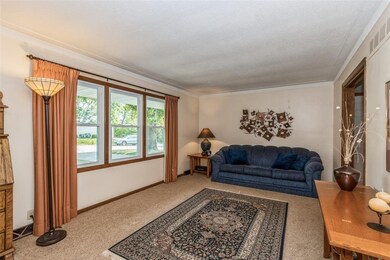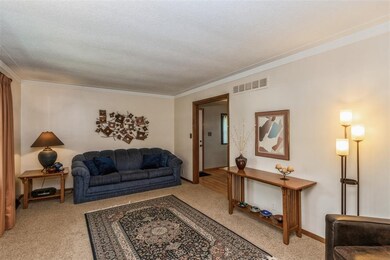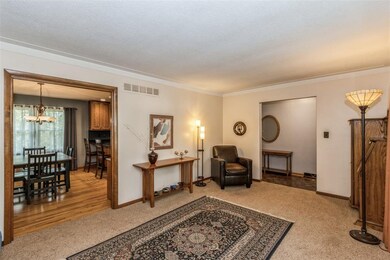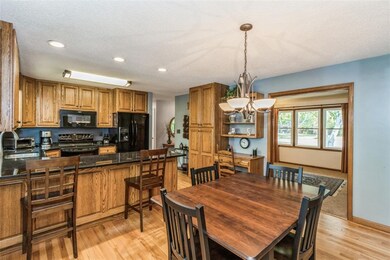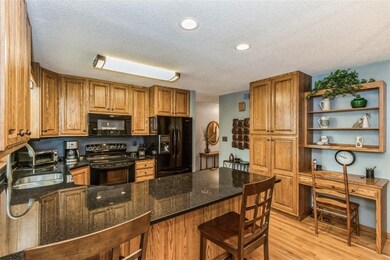
4219 Dalewood Ave SE Cedar Rapids, IA 52403
Highlights
- Recreation Room
- 1 Car Attached Garage
- Breakfast Bar
- Ranch Style House
- Forced Air Cooling System
- Living Room
About This Home
As of July 2023It's so refreshing to see a home that has been so nicely cared for! Same owner for 35 years has provided tremendous upkeep. Really nice size with nearly 2700 finished sq ft that includes over 1400 sq ft on the main level. Large kitchen with nearly new granite counters and updated appliances. The basement is full of windows and features an additional bedroom, bath and large family room. The walk out leads to a very nice, level yard that will be perfect for the pets and kids. Other updates include windows 2014, furnace and A/C 2015, siding 2010, roof/gutters 2021. All situated near the end of a dead end street that will offer you the peace and quiet you desire.
Home Details
Home Type
- Single Family
Est. Annual Taxes
- $4,005
Year Built
- 1965
Lot Details
- Lot Dimensions are 82 x 156
- Fenced
Home Design
- Ranch Style House
- Poured Concrete
- Frame Construction
- Vinyl Construction Material
Interior Spaces
- Living Room
- Combination Kitchen and Dining Room
- Recreation Room
Kitchen
- Breakfast Bar
- Range
- Microwave
- Dishwasher
- Disposal
Bedrooms and Bathrooms
- 5 Bedrooms | 4 Main Level Bedrooms
Laundry
- Dryer
- Washer
Basement
- Walk-Out Basement
- Basement Fills Entire Space Under The House
Parking
- 1 Car Attached Garage
- Garage Door Opener
Utilities
- Forced Air Cooling System
- Heating System Uses Gas
- Gas Water Heater
- Cable TV Available
Ownership History
Purchase Details
Home Financials for this Owner
Home Financials are based on the most recent Mortgage that was taken out on this home.Purchase Details
Home Financials for this Owner
Home Financials are based on the most recent Mortgage that was taken out on this home.Similar Homes in Cedar Rapids, IA
Home Values in the Area
Average Home Value in this Area
Purchase History
| Date | Type | Sale Price | Title Company |
|---|---|---|---|
| Warranty Deed | $265,000 | River Ridge Escrow | |
| Warranty Deed | $237,500 | None Available |
Mortgage History
| Date | Status | Loan Amount | Loan Type |
|---|---|---|---|
| Open | $238,500 | New Conventional | |
| Previous Owner | $100,000 | New Conventional |
Property History
| Date | Event | Price | Change | Sq Ft Price |
|---|---|---|---|---|
| 07/14/2023 07/14/23 | Sold | $265,000 | +1.9% | $98 / Sq Ft |
| 05/18/2023 05/18/23 | Pending | -- | -- | -- |
| 05/17/2023 05/17/23 | For Sale | $260,000 | +9.5% | $97 / Sq Ft |
| 09/10/2021 09/10/21 | Sold | $237,500 | 0.0% | $88 / Sq Ft |
| 08/07/2021 08/07/21 | Pending | -- | -- | -- |
| 08/06/2021 08/06/21 | For Sale | $237,500 | -- | $88 / Sq Ft |
Tax History Compared to Growth
Tax History
| Year | Tax Paid | Tax Assessment Tax Assessment Total Assessment is a certain percentage of the fair market value that is determined by local assessors to be the total taxable value of land and additions on the property. | Land | Improvement |
|---|---|---|---|---|
| 2024 | $4,566 | $252,400 | $36,300 | $216,100 |
| 2023 | $4,566 | $236,700 | $36,300 | $200,400 |
| 2022 | $4,072 | $225,400 | $36,300 | $189,100 |
| 2021 | $4,118 | $205,500 | $31,100 | $174,400 |
| 2020 | $4,118 | $195,200 | $24,200 | $171,000 |
| 2019 | $3,686 | $179,500 | $24,200 | $155,300 |
| 2018 | $3,580 | $179,500 | $24,200 | $155,300 |
| 2017 | $3,574 | $172,600 | $24,200 | $148,400 |
| 2016 | $3,387 | $159,400 | $24,200 | $135,200 |
| 2015 | $3,461 | $162,666 | $24,167 | $138,499 |
| 2014 | $3,276 | $164,826 | $27,619 | $137,207 |
| 2013 | $3,246 | $164,826 | $27,619 | $137,207 |
Agents Affiliated with this Home
-
Cal Ernst

Seller's Agent in 2023
Cal Ernst
Realty87
(319) 329-8003
221 Total Sales
-
Tyra McAbee

Buyer's Agent in 2023
Tyra McAbee
Century 21 Signature Real Estate
(515) 953-8146
173 Total Sales
-
Daniel Baty

Seller's Agent in 2021
Daniel Baty
Realty87
(319) 360-0178
134 Total Sales
Map
Source: Cedar Rapids Area Association of REALTORS®
MLS Number: 2105377
APN: 14244-53002-00000
- 705 E Post Rd SE Unit 1
- 4201 Vine Ave SE
- 4000 Mount Vernon Rd SE
- 651 40th St SE
- 639 40th St SE
- 3824 Dalewood Ave SE
- 2312 Kestrel Dr SE
- 2319 Kestrel Dr SE
- 2313 Kestrel Dr SE
- 2427 Kestrel Dr SE
- 2307 Kestrel Dr SE
- 2300 Kestrel Dr SE
- 2301 Kestrel Dr SE
- 2226 Kestrel Dr SE
- 2306 Kestrel Dr SE
- 2227 Kestrel Dr SE
- 2409 Kestrel Dr SE
- 2416 Kestrel Dr SE
