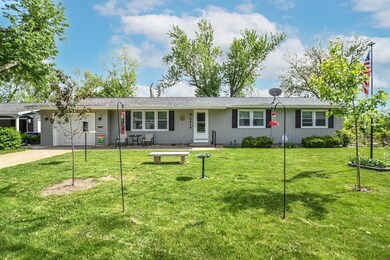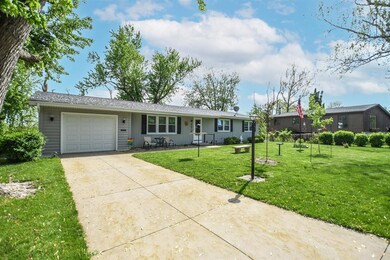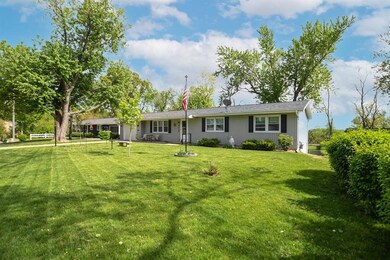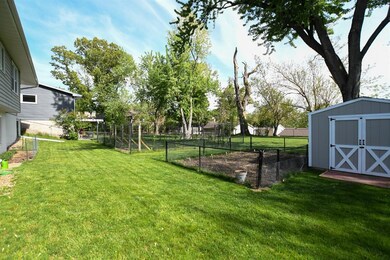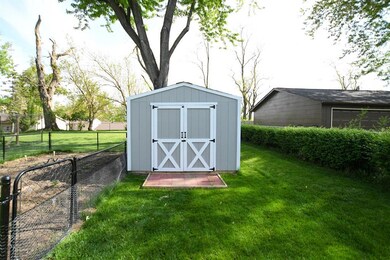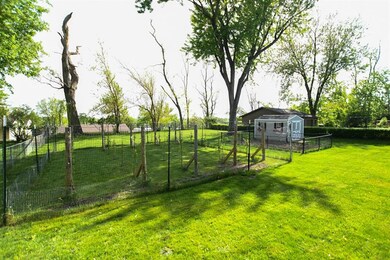
4219 Dalewood Ave SE Cedar Rapids, IA 52403
Highlights
- Recreation Room
- 1 Car Attached Garage
- Breakfast Bar
- Ranch Style House
- Forced Air Cooling System
- Living Room
About This Home
As of July 2023If you’re into privacy, but you don’t want that out of town acreage thing, this is the home for you!! This walk-out ranch sits near the end of a cul-de-sac and the backyard is heavenly! There is even a newly planted mini vineyard, so you can make your own wine or jelly! You will hardly know that you have neighbors. And, if you want value, there is nearly 2700 sq. ft. of finished space in this five bedroom, two bath house. Updates galore: new windows in 2014, HVAC in 2015, siding in 2010 and roof and gutters in 2021. The kitchen has been updated with granite counters and newer appliances. If you’re looking for a home that is priced less than $100 a sq. ft, you need to come take a look.
Home Details
Home Type
- Single Family
Est. Annual Taxes
- $4,950
Year Built
- 1965
Lot Details
- 0.3 Acre Lot
- Lot Dimensions are 82 x 156
- Fenced
Home Design
- Ranch Style House
- Poured Concrete
- Frame Construction
- Vinyl Construction Material
Interior Spaces
- Living Room
- Combination Kitchen and Dining Room
- Recreation Room
Kitchen
- Breakfast Bar
- Range
- Microwave
- Dishwasher
- Disposal
Bedrooms and Bathrooms
- 5 Bedrooms | 4 Main Level Bedrooms
Laundry
- Dryer
- Washer
Basement
- Walk-Out Basement
- Basement Fills Entire Space Under The House
Parking
- 1 Car Attached Garage
- Garage Door Opener
- Off-Street Parking
Outdoor Features
- Storage Shed
Utilities
- Forced Air Cooling System
- Heating System Uses Gas
- Gas Water Heater
- Cable TV Available
Ownership History
Purchase Details
Home Financials for this Owner
Home Financials are based on the most recent Mortgage that was taken out on this home.Purchase Details
Home Financials for this Owner
Home Financials are based on the most recent Mortgage that was taken out on this home.Similar Homes in Cedar Rapids, IA
Home Values in the Area
Average Home Value in this Area
Purchase History
| Date | Type | Sale Price | Title Company |
|---|---|---|---|
| Warranty Deed | $265,000 | River Ridge Escrow | |
| Warranty Deed | $237,500 | None Available |
Mortgage History
| Date | Status | Loan Amount | Loan Type |
|---|---|---|---|
| Open | $238,500 | New Conventional | |
| Previous Owner | $100,000 | New Conventional |
Property History
| Date | Event | Price | Change | Sq Ft Price |
|---|---|---|---|---|
| 07/14/2023 07/14/23 | Sold | $265,000 | +1.9% | $98 / Sq Ft |
| 05/18/2023 05/18/23 | Pending | -- | -- | -- |
| 05/17/2023 05/17/23 | For Sale | $260,000 | +9.5% | $97 / Sq Ft |
| 09/10/2021 09/10/21 | Sold | $237,500 | 0.0% | $88 / Sq Ft |
| 08/07/2021 08/07/21 | Pending | -- | -- | -- |
| 08/06/2021 08/06/21 | For Sale | $237,500 | -- | $88 / Sq Ft |
Tax History Compared to Growth
Tax History
| Year | Tax Paid | Tax Assessment Tax Assessment Total Assessment is a certain percentage of the fair market value that is determined by local assessors to be the total taxable value of land and additions on the property. | Land | Improvement |
|---|---|---|---|---|
| 2023 | $4,566 | $236,700 | $36,300 | $200,400 |
| 2022 | $4,072 | $225,400 | $36,300 | $189,100 |
| 2021 | $4,118 | $205,500 | $31,100 | $174,400 |
| 2020 | $4,118 | $195,200 | $24,200 | $171,000 |
| 2019 | $3,686 | $179,500 | $24,200 | $155,300 |
| 2018 | $3,580 | $179,500 | $24,200 | $155,300 |
| 2017 | $3,574 | $172,600 | $24,200 | $148,400 |
| 2016 | $3,387 | $159,400 | $24,200 | $135,200 |
| 2015 | $3,461 | $162,666 | $24,167 | $138,499 |
| 2014 | $3,276 | $164,826 | $27,619 | $137,207 |
| 2013 | $3,246 | $164,826 | $27,619 | $137,207 |
Agents Affiliated with this Home
-
Cal Ernst

Seller's Agent in 2023
Cal Ernst
Realty87
(319) 329-8003
219 Total Sales
-
Tyra McAbee

Buyer's Agent in 2023
Tyra McAbee
Century 21 Signature Real Estate
(515) 953-8146
166 Total Sales
-
Daniel Baty

Seller's Agent in 2021
Daniel Baty
Realty87
(319) 360-0178
136 Total Sales
Map
Source: Cedar Rapids Area Association of REALTORS®
MLS Number: 2303090
APN: 14244-53002-00000
- 651 40th St SE
- 3840 Vine Ave SE
- 2416 Kestrel Dr SE
- 2420 Kestrel Dr SE
- 2427 Kestrel Dr SE
- 3100 Peregrine Ct SE
- 3103 Peregrine Ct SE
- 2306 Kestrel Dr SE
- 2312 Kestrel Dr SE
- 2300 Kestrel Dr SE
- 3106 Peregrine Ct SE
- 3112 Peregrine Ct SE
- 2226 Kestrel Dr SE
- 2421 Kestrel Dr SE
- 2307 Kestrel Dr SE
- 2221 Kestrel Dr SE
- 2215 Kestrel Dr SE
- 2409 Kestrel Dr SE
- 2403 Kestrel Dr SE
- 2325 Kestrel Dr SE

