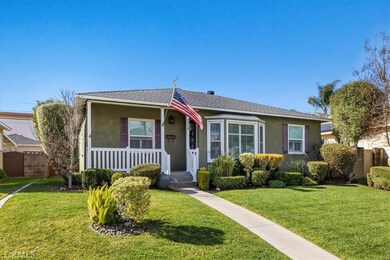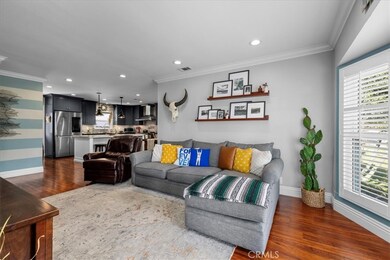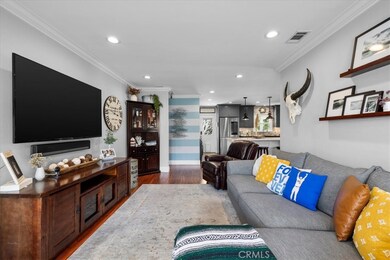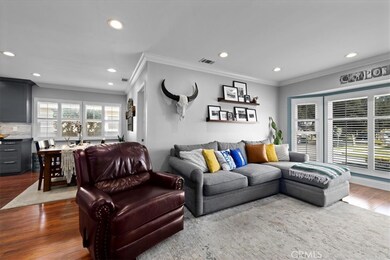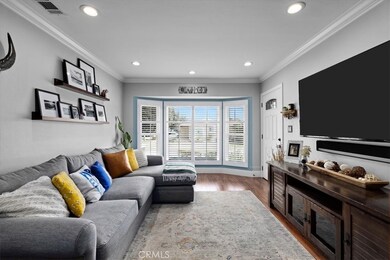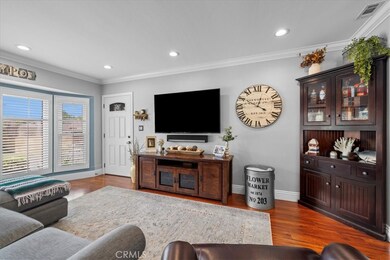
4219 Faust Ave Lakewood, CA 90713
Lakewood Park NeighborhoodHighlights
- Golf Course Community
- Updated Kitchen
- Granite Countertops
- Bancroft Middle School Rated A-
- Open Floorplan
- Private Yard
About This Home
As of April 2025An exceptional opportunity to own this renovated 3-bedroom 1-bath single-level home in Lakewood, that features a landscaped front lawn that sets the stage for a warm and welcoming atmosphere. Inside, you will find an updated open living space with large bay window that include a cozy living room area which seamlessly flows into open concept dining room and kitchen. The kitchen features custom shaker cabinets, granite countertops, a marble island and designer stone tile backsplash. This home includes 3 bedrooms with custom closet organization systems and remodeled bathroom with tumbled marble and granite countertops. Throughout the home, recessed lighting, crown molding, dual pane windows with custom shutters, and designer paint elevates the craftmanship. Outside, the private, fenced backyard includes a custom covered patio, stone walkways and lush grass, are perfect for hosting BBQs and outdoor entertainment. Completing this home is a 2-car garage with polished concrete flooring, all conveniently located near parks, schools, and array of shopping and dining options.
Last Agent to Sell the Property
Beach City Brokers Brokerage Phone: 310-702-1601 License #01786147 Listed on: 03/15/2025

Home Details
Home Type
- Single Family
Est. Annual Taxes
- $7,655
Year Built
- Built in 1950
Lot Details
- 5,252 Sq Ft Lot
- East Facing Home
- Fenced
- Fence is in excellent condition
- Front and Back Yard Sprinklers
- Private Yard
- Density is up to 1 Unit/Acre
- Property is zoned LKR1*
Parking
- 2 Car Attached Garage
- Rear-Facing Garage
- Two Garage Doors
- Garage Door Opener
- On-Street Parking
Home Design
- Copper Plumbing
Interior Spaces
- 1,138 Sq Ft Home
- 1-Story Property
- Open Floorplan
- Crown Molding
- Bay Window
- Family Room Off Kitchen
- Living Room
- Dining Room
- Neighborhood Views
Kitchen
- Updated Kitchen
- Open to Family Room
- Eat-In Kitchen
- Kitchen Island
- Granite Countertops
- Quartz Countertops
- Pots and Pans Drawers
- Built-In Trash or Recycling Cabinet
- Self-Closing Drawers and Cabinet Doors
Bedrooms and Bathrooms
- 3 Main Level Bedrooms
- 1 Full Bathroom
- Quartz Bathroom Countertops
- <<tubWithShowerToken>>
- Linen Closet In Bathroom
Laundry
- Laundry Room
- Laundry in Kitchen
Home Security
- Carbon Monoxide Detectors
- Fire and Smoke Detector
Outdoor Features
- Covered patio or porch
- Exterior Lighting
- Rain Gutters
Utilities
- Central Heating and Cooling System
- Natural Gas Connected
- Cable TV Available
Listing and Financial Details
- Tax Lot 144
- Tax Tract Number 16393
- Assessor Parcel Number 7185001008
- $557 per year additional tax assessments
- Seller Considering Concessions
Community Details
Overview
- No Home Owners Association
- Lakewood Park/South Of Del Amo Subdivision
Recreation
- Golf Course Community
- Park
- Dog Park
- Bike Trail
Ownership History
Purchase Details
Home Financials for this Owner
Home Financials are based on the most recent Mortgage that was taken out on this home.Purchase Details
Home Financials for this Owner
Home Financials are based on the most recent Mortgage that was taken out on this home.Purchase Details
Home Financials for this Owner
Home Financials are based on the most recent Mortgage that was taken out on this home.Purchase Details
Home Financials for this Owner
Home Financials are based on the most recent Mortgage that was taken out on this home.Purchase Details
Home Financials for this Owner
Home Financials are based on the most recent Mortgage that was taken out on this home.Purchase Details
Home Financials for this Owner
Home Financials are based on the most recent Mortgage that was taken out on this home.Purchase Details
Home Financials for this Owner
Home Financials are based on the most recent Mortgage that was taken out on this home.Purchase Details
Home Financials for this Owner
Home Financials are based on the most recent Mortgage that was taken out on this home.Similar Homes in the area
Home Values in the Area
Average Home Value in this Area
Purchase History
| Date | Type | Sale Price | Title Company |
|---|---|---|---|
| Grant Deed | $975,000 | Provident Title Company | |
| Interfamily Deed Transfer | -- | Wfg National Title Ins Co | |
| Grant Deed | $485,000 | Ticor Title | |
| Interfamily Deed Transfer | -- | Orange Coast Title Company | |
| Grant Deed | $429,000 | First Southwestern Title Co | |
| Interfamily Deed Transfer | -- | First Southwestern Title Co | |
| Interfamily Deed Transfer | -- | -- | |
| Interfamily Deed Transfer | -- | Chicago Title Co |
Mortgage History
| Date | Status | Loan Amount | Loan Type |
|---|---|---|---|
| Open | $860,625 | VA | |
| Previous Owner | $447,000 | New Conventional | |
| Previous Owner | $76,000 | Credit Line Revolving | |
| Previous Owner | $407,000 | New Conventional | |
| Previous Owner | $417,000 | New Conventional | |
| Previous Owner | $368,000 | New Conventional | |
| Previous Owner | $25,000 | Credit Line Revolving | |
| Previous Owner | $415,200 | Fannie Mae Freddie Mac | |
| Previous Owner | $343,200 | Purchase Money Mortgage | |
| Previous Owner | $10,568 | Unknown | |
| Previous Owner | $172,000 | No Value Available | |
| Previous Owner | $152,500 | Unknown | |
| Closed | $85,800 | No Value Available |
Property History
| Date | Event | Price | Change | Sq Ft Price |
|---|---|---|---|---|
| 04/08/2025 04/08/25 | Sold | $975,000 | +5.4% | $857 / Sq Ft |
| 03/17/2025 03/17/25 | Pending | -- | -- | -- |
| 03/15/2025 03/15/25 | For Sale | $925,000 | +90.7% | $813 / Sq Ft |
| 08/08/2014 08/08/14 | Sold | $485,000 | 0.0% | $426 / Sq Ft |
| 07/03/2014 07/03/14 | Pending | -- | -- | -- |
| 06/27/2014 06/27/14 | For Sale | $485,000 | -- | $426 / Sq Ft |
Tax History Compared to Growth
Tax History
| Year | Tax Paid | Tax Assessment Tax Assessment Total Assessment is a certain percentage of the fair market value that is determined by local assessors to be the total taxable value of land and additions on the property. | Land | Improvement |
|---|---|---|---|---|
| 2024 | $7,655 | $571,459 | $454,579 | $116,880 |
| 2023 | $7,528 | $560,255 | $445,666 | $114,589 |
| 2022 | $7,072 | $549,271 | $436,928 | $112,343 |
| 2021 | $6,934 | $538,502 | $428,361 | $110,141 |
| 2020 | $6,914 | $532,981 | $423,969 | $109,012 |
| 2019 | $6,834 | $522,531 | $415,656 | $106,875 |
| 2018 | $6,632 | $512,286 | $407,506 | $104,780 |
| 2016 | $6,109 | $492,395 | $391,683 | $100,712 |
| 2015 | $5,868 | $485,000 | $385,800 | $99,200 |
| 2014 | $5,434 | $441,000 | $353,000 | $88,000 |
Agents Affiliated with this Home
-
Cynthia Campos
C
Seller's Agent in 2025
Cynthia Campos
Beach City Brokers
(310) 702-1601
1 in this area
13 Total Sales
-
Jerry Munoz
J
Buyer's Agent in 2025
Jerry Munoz
GERARDO C. MUNOZ, BROKER
(323) 728-4200
1 in this area
17 Total Sales
-
Joy Houlihan
J
Seller's Agent in 2014
Joy Houlihan
Keller Williams Pacific Estate
(562) 494-4600
19 Total Sales
-
Nick Resendez
N
Seller Co-Listing Agent in 2014
Nick Resendez
Keller Williams Pacific Estate
(562) 239-2692
13 Total Sales
Map
Source: California Regional Multiple Listing Service (CRMLS)
MLS Number: SB25057242
APN: 7185-001-008
- 6019 Greentop St
- 4332 Albury Ave
- 4349 Woodruff Ave
- 4350 Mcnab Ave
- 6228 Freckles Rd
- 4126 Sebren Ave
- 3850 Senasac Ave
- 4538 Conquista Ave
- 3823 Carfax Ave
- 4344 Josie Ave
- 4622 Dunrobin Ave
- 4334 Knoxville Ave
- 3753 Canehill Ave
- 4527 Josie Ave
- 5422 E Harvey Way
- 6023 Deerford St
- 6016 Sugarwood St
- 5471 E Centralia St Unit 24
- 3773 Chatwin Ave
- 4833 Radnor Ave

