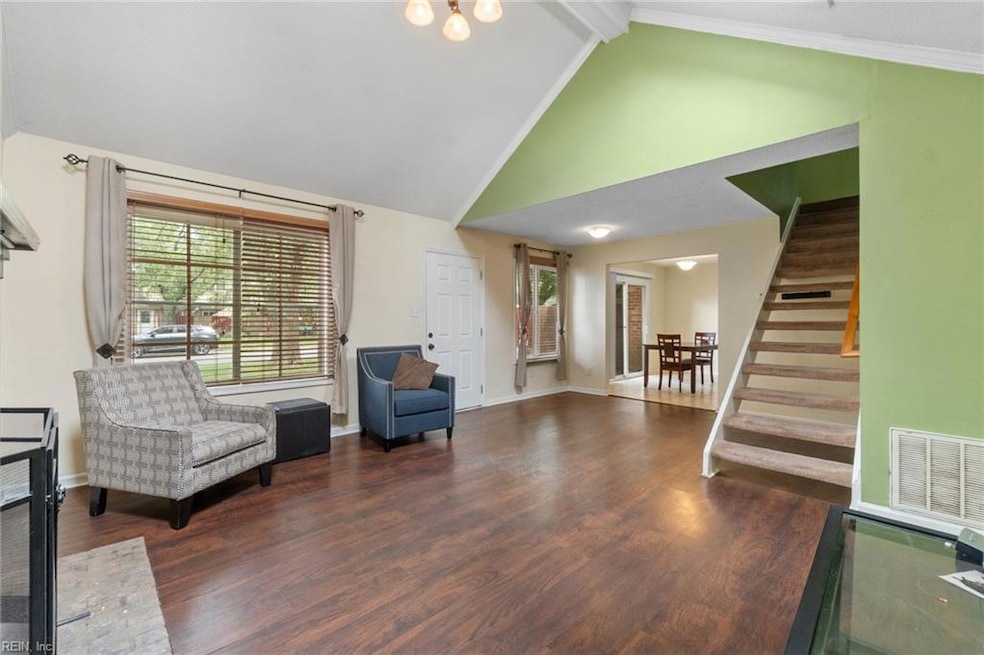
4219 Gadwall Place Virginia Beach, VA 23462
Green Run NeighborhoodEstimated payment $2,037/month
Highlights
- Very Popular Property
- Boat Dock
- Cathedral Ceiling
- Larkspur Middle School Rated A-
- Clubhouse
- Attic
About This Home
Welcome to this spacious 4-bedroom, 2.5-bath townhome in the heart of Virginia Beach! Enjoy an open floor plan with soaring cathedral ceilings, a cozy wood-burning fireplace, & abundant natural light provided by the skylights in the living room. The living room flows seamlessly into the kitchen & dining areas, great for entertaining, & then into the laundry room & half bathroom areas next to the garage entryway. Step outside to a low-maintenance concrete private patio for relaxing, hosting, or grilling out! The attached 2-car garage with an exterior 2-space driveway provides convenience & plenty of room for guest parking. The newer roof also offers peace of mind. Located in a vibrant community with fantastic HOA amenities: RV storage, 2 swimming pools with clubhouses, 5 playgrounds, a fishing pier, and a 15-acre park. There’s something for everyone! Nearby shopping, dining, military bases, & the main highways. Come schedule a private tour & make an offer on your future home!
Townhouse Details
Home Type
- Townhome
Est. Annual Taxes
- $2,391
Year Built
- Built in 1978
Lot Details
- 871 Sq Ft Lot
- Privacy Fence
- Wood Fence
- Block Wall Fence
HOA Fees
- $95 Monthly HOA Fees
Home Design
- Brick Exterior Construction
- Slab Foundation
- Asphalt Shingled Roof
- Urethane Roof
- Vinyl Siding
Interior Spaces
- 1,556 Sq Ft Home
- 2-Story Property
- Cathedral Ceiling
- Wood Burning Fireplace
- Utility Closet
- Utility Room
- Scuttle Attic Hole
Kitchen
- Electric Range
- Microwave
- Dishwasher
- Disposal
Flooring
- Carpet
- Ceramic Tile
- Vinyl
Bedrooms and Bathrooms
- 4 Bedrooms
- En-Suite Primary Bedroom
Laundry
- Dryer
- Washer
Parking
- 2 Car Attached Garage
- Garage Door Opener
- Driveway
- On-Street Parking
Outdoor Features
- Patio
Schools
- Kempsville Meadows Elementary School
- Larkspur Middle School
- Green Run High School
Utilities
- Forced Air Heating and Cooling System
- Electric Water Heater
- Cable TV Available
Community Details
Overview
- Timberlake Subdivision
- On-Site Maintenance
Amenities
- Clubhouse
Recreation
- Boat Dock
- RV or Boat Storage in Community
- Community Playground
- Community Pool
Map
Home Values in the Area
Average Home Value in this Area
Tax History
| Year | Tax Paid | Tax Assessment Tax Assessment Total Assessment is a certain percentage of the fair market value that is determined by local assessors to be the total taxable value of land and additions on the property. | Land | Improvement |
|---|---|---|---|---|
| 2024 | $2,390 | $246,400 | $90,000 | $156,400 |
| 2023 | $2,181 | $220,300 | $75,500 | $144,800 |
| 2022 | $2,181 | $220,300 | $75,500 | $144,800 |
| 2021 | $1,990 | $201,000 | $64,000 | $137,000 |
| 2020 | $1,979 | $194,500 | $64,000 | $130,500 |
| 2019 | $1,885 | $178,500 | $62,500 | $116,000 |
| 2018 | $1,789 | $178,500 | $62,500 | $116,000 |
| 2017 | $1,799 | $179,400 | $62,500 | $116,900 |
| 2016 | $1,703 | $172,000 | $60,600 | $111,400 |
| 2015 | $1,600 | $161,600 | $60,000 | $101,600 |
| 2014 | $1,401 | $152,700 | $61,400 | $91,300 |
Property History
| Date | Event | Price | Change | Sq Ft Price |
|---|---|---|---|---|
| 08/19/2025 08/19/25 | For Sale | $319,900 | -- | $206 / Sq Ft |
Purchase History
| Date | Type | Sale Price | Title Company |
|---|---|---|---|
| Warranty Deed | $197,000 | Attorney | |
| Warranty Deed | $155,000 | -- |
Mortgage History
| Date | Status | Loan Amount | Loan Type |
|---|---|---|---|
| Open | $196,000 | New Conventional | |
| Closed | $181,095 | New Conventional | |
| Closed | $187,150 | New Conventional | |
| Previous Owner | $124,000 | New Conventional |
Similar Homes in Virginia Beach, VA
Source: Real Estate Information Network (REIN)
MLS Number: 10598103
APN: 1476-84-6611
- 810 Gadwall Ct
- 4306 Gadwall Place
- 752 Spence Cir
- 1409 Sampson Ln
- 624 Pinebrook Dr
- 4193 Thistle Cir
- 713 Waters Dr
- 748 Cottonwood Ct
- 4432 Silverleaf Dr
- 4557 Leamore Square Rd Unit 221
- 4108 Birch Ct
- 4468 Smokey Lake Dr
- 4589 Leamore Square Rd
- 3914 Van Ness Dr
- 3937 Sutter St
- 858 Point Way
- 869 Brittlebank Dr
- 1049 Tall Oak Dr
- 627 Masefield Cir
- 622 Thomas Nelson Dr
- 4370 Gadwall Place
- 1500 Chase Arbor Common
- 4412 Barkingdale Dr
- 4217 S Plaza Trail
- 1508 Stonemoss Ct
- 985 Lambourne Ln
- 712 Promenade Place
- 4317 Glen Willow Ct
- 3816 Banyan Grove Ln
- 4133 Shoreline Cir
- 3955 Marina Lake Rd
- 3923 Lake Front Cir
- 927 Hunley Dr
- 4448 Duffy Dr
- 3818 Braswell Cir
- 3700 Snowdrift Cir
- 3648 Coleridge Ct
- 616 Hustings Court Ln
- 600 Hustings Court Ln
- 4320 Duffy Dr Unit 4320






