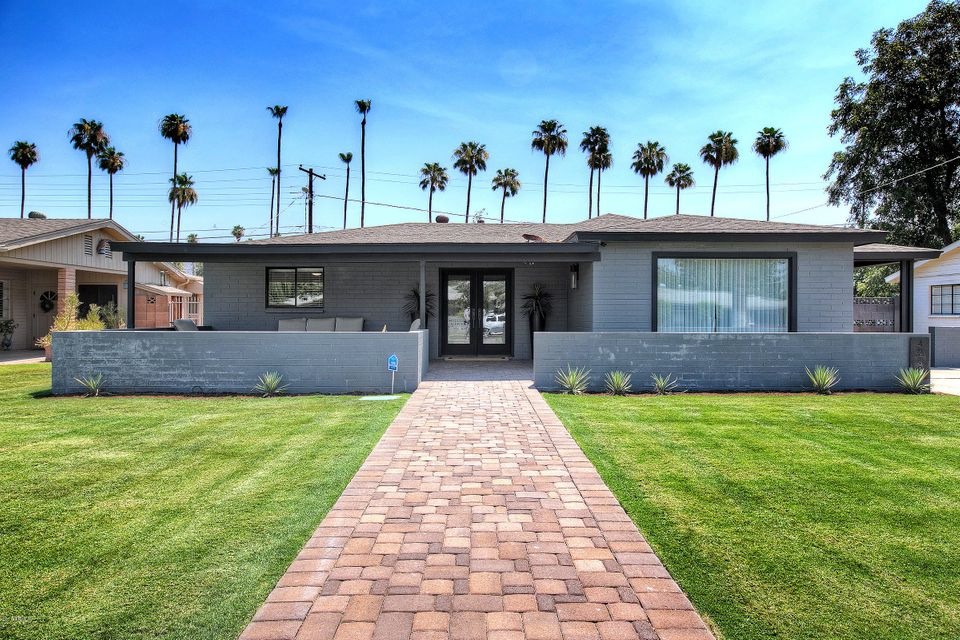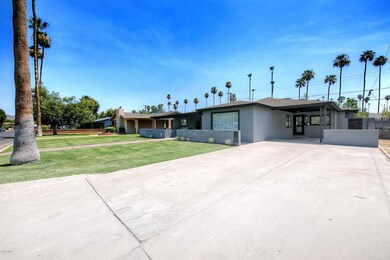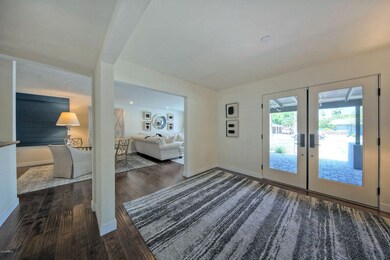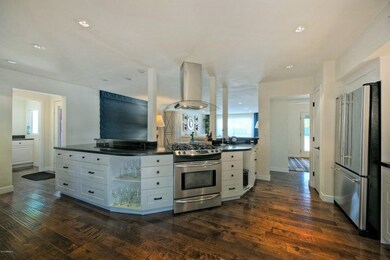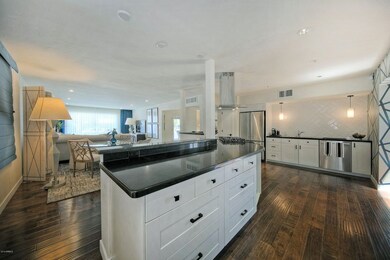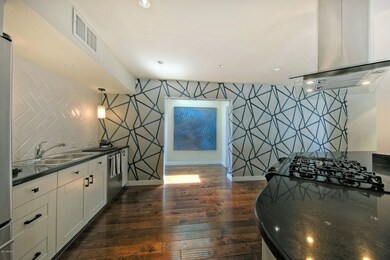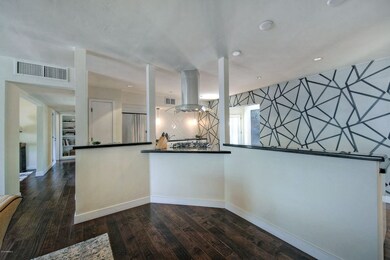
4219 N 34th Place Phoenix, AZ 85018
Camelback East Village NeighborhoodHighlights
- Two Primary Bathrooms
- Fireplace in Primary Bedroom
- Wood Flooring
- Phoenix Coding Academy Rated A
- Contemporary Architecture
- Granite Countertops
About This Home
As of August 2016Gorgeous, Modern and Move-In Ready! This ‘front yard neighborhood’ home was beautifully remodeled with impeccable taste; no detail was overlooked or forgotten. Form the moment you walk through the door you will be impressed by the high level of sophistication and design. The open kitchen invites guests to join you at your very own chef’s counter, while the great room calls out for a lazy Sunday afternoon. The visually stunning wall treatments will keep your eye dancing, while soft warmth of wood floors calms the senses. Then there is the private master suite, with its walk in closet, two way fireplace, and hotel like bathroom. All these details make this a house worth seeing before it is too late.
Last Agent to Sell the Property
Cambridge Properties License #SA525096000 Listed on: 06/21/2016
Home Details
Home Type
- Single Family
Est. Annual Taxes
- $2,317
Year Built
- Built in 1953
Lot Details
- 6,673 Sq Ft Lot
- Block Wall Fence
- Front and Back Yard Sprinklers
- Grass Covered Lot
Home Design
- Contemporary Architecture
- Wood Frame Construction
- Composition Roof
- Block Exterior
Interior Spaces
- 1,920 Sq Ft Home
- 1-Story Property
- Ceiling Fan
- 2 Fireplaces
- Two Way Fireplace
- Gas Fireplace
- Double Pane Windows
Kitchen
- Breakfast Bar
- Gas Cooktop
- Kitchen Island
- Granite Countertops
Flooring
- Wood
- Tile
Bedrooms and Bathrooms
- 3 Bedrooms
- Fireplace in Primary Bedroom
- Remodeled Bathroom
- Two Primary Bathrooms
- Primary Bathroom is a Full Bathroom
- 3 Bathrooms
- Dual Vanity Sinks in Primary Bathroom
- Bathtub With Separate Shower Stall
Parking
- 3 Open Parking Spaces
- 1 Carport Space
Outdoor Features
- Covered patio or porch
Schools
- Biltmore Preparatory Academy Elementary And Middle School
- Camelback High School
Utilities
- Refrigerated Cooling System
- Zoned Heating
- Heating System Uses Natural Gas
Community Details
- No Home Owners Association
- Association fees include no fees
- Palms Parkway 1 Subdivision
Listing and Financial Details
- Tax Lot 43
- Assessor Parcel Number 170-30-043
Ownership History
Purchase Details
Home Financials for this Owner
Home Financials are based on the most recent Mortgage that was taken out on this home.Purchase Details
Home Financials for this Owner
Home Financials are based on the most recent Mortgage that was taken out on this home.Purchase Details
Home Financials for this Owner
Home Financials are based on the most recent Mortgage that was taken out on this home.Purchase Details
Purchase Details
Home Financials for this Owner
Home Financials are based on the most recent Mortgage that was taken out on this home.Purchase Details
Home Financials for this Owner
Home Financials are based on the most recent Mortgage that was taken out on this home.Purchase Details
Home Financials for this Owner
Home Financials are based on the most recent Mortgage that was taken out on this home.Purchase Details
Purchase Details
Home Financials for this Owner
Home Financials are based on the most recent Mortgage that was taken out on this home.Purchase Details
Home Financials for this Owner
Home Financials are based on the most recent Mortgage that was taken out on this home.Purchase Details
Home Financials for this Owner
Home Financials are based on the most recent Mortgage that was taken out on this home.Similar Homes in Phoenix, AZ
Home Values in the Area
Average Home Value in this Area
Purchase History
| Date | Type | Sale Price | Title Company |
|---|---|---|---|
| Warranty Deed | $800,000 | American Title Svc Agcy Llc | |
| Warranty Deed | $467,500 | Stewart Title Arizona Agency | |
| Special Warranty Deed | $273,000 | None Available | |
| Deed In Lieu Of Foreclosure | -- | Title365 | |
| Interfamily Deed Transfer | -- | None Available | |
| Interfamily Deed Transfer | -- | Guaranty Title Agency | |
| Warranty Deed | $460,000 | Guaranty Title Agency | |
| Interfamily Deed Transfer | -- | -- | |
| Interfamily Deed Transfer | -- | Guaranty Title Agency | |
| Warranty Deed | -- | Guaranty Title Agency | |
| Quit Claim Deed | -- | First Financial Title Agency | |
| Warranty Deed | $170,000 | First Financial Title Agency |
Mortgage History
| Date | Status | Loan Amount | Loan Type |
|---|---|---|---|
| Open | $525,000 | New Conventional | |
| Previous Owner | $351,000 | New Conventional | |
| Previous Owner | $374,000 | New Conventional | |
| Previous Owner | $268,055 | FHA | |
| Previous Owner | $460,000 | Purchase Money Mortgage | |
| Previous Owner | $460,000 | Purchase Money Mortgage | |
| Previous Owner | $225,000 | Credit Line Revolving | |
| Previous Owner | $60,525 | Stand Alone Second | |
| Previous Owner | $60,525 | Stand Alone Second | |
| Previous Owner | $141,225 | Purchase Money Mortgage | |
| Previous Owner | $161,500 | New Conventional |
Property History
| Date | Event | Price | Change | Sq Ft Price |
|---|---|---|---|---|
| 08/19/2016 08/19/16 | Sold | $467,500 | -6.3% | $243 / Sq Ft |
| 07/13/2016 07/13/16 | Pending | -- | -- | -- |
| 06/21/2016 06/21/16 | For Sale | $499,000 | +82.8% | $260 / Sq Ft |
| 03/03/2015 03/03/15 | Sold | $273,000 | +3.9% | $201 / Sq Ft |
| 11/26/2014 11/26/14 | Pending | -- | -- | -- |
| 10/16/2014 10/16/14 | For Sale | $262,800 | -- | $193 / Sq Ft |
Tax History Compared to Growth
Tax History
| Year | Tax Paid | Tax Assessment Tax Assessment Total Assessment is a certain percentage of the fair market value that is determined by local assessors to be the total taxable value of land and additions on the property. | Land | Improvement |
|---|---|---|---|---|
| 2025 | $4,272 | $37,204 | -- | -- |
| 2024 | $4,222 | $35,432 | -- | -- |
| 2023 | $4,222 | $59,810 | $11,960 | $47,850 |
| 2022 | $4,043 | $47,670 | $9,530 | $38,140 |
| 2021 | $4,194 | $46,220 | $9,240 | $36,980 |
| 2020 | $4,085 | $43,430 | $8,680 | $34,750 |
| 2019 | $4,062 | $36,770 | $7,350 | $29,420 |
| 2018 | $3,973 | $35,730 | $7,140 | $28,590 |
| 2017 | $3,170 | $27,560 | $5,510 | $22,050 |
| 2016 | $2,486 | $22,160 | $4,430 | $17,730 |
| 2015 | $2,317 | $20,350 | $4,070 | $16,280 |
Agents Affiliated with this Home
-

Seller's Agent in 2016
Cory Mishkin
Cambridge Properties
(602) 820-9000
29 in this area
154 Total Sales
-

Seller's Agent in 2015
Marlene Cerreta
Cerreta Real Estate
(623) 266-6888
155 Total Sales
-
A
Seller Co-Listing Agent in 2015
Aimee Mitchell
Cerreta Real Estate
(602) 617-8935
144 Total Sales
Map
Source: Arizona Regional Multiple Listing Service (ARMLS)
MLS Number: 5460625
APN: 170-30-043
- 4245 N 35th Way
- 3530 E Glenrosa Ave
- 4142 N 35th St
- 3619 E Monterosa St Unit 101
- 3619 E Monterosa St Unit 202
- 4435 N 35th St
- 4109 N 33rd Place
- 3637 E Monterosa St Unit 8
- 3737 E Turney Ave Unit 223
- 3737 E Turney Ave Unit 216
- 3423 E Campbell Ave
- 3402 E Sells Dr
- 4206 N 38th St Unit 1
- 3526 E Piccadilly Rd
- 4030 N 33rd Place
- 4020 N 34th St
- 4002 N 33rd Place
- 4220 N 32nd St Unit 35
- 4220 N 32nd St Unit 14
- 4220 N 32nd St Unit 31
