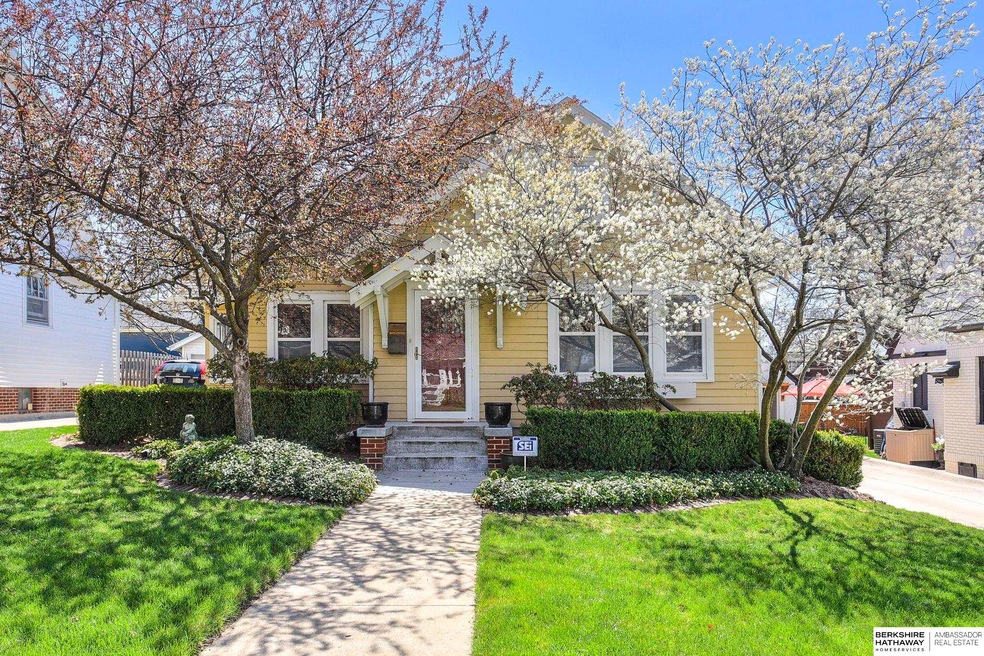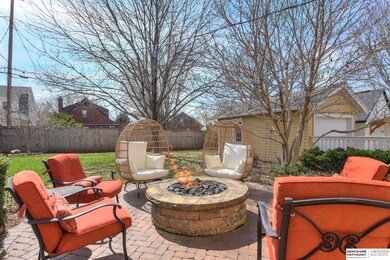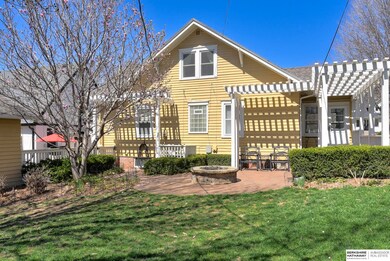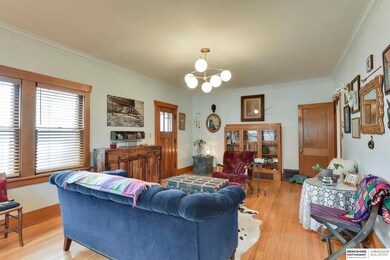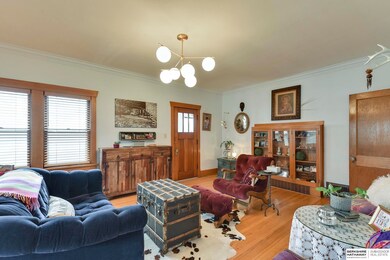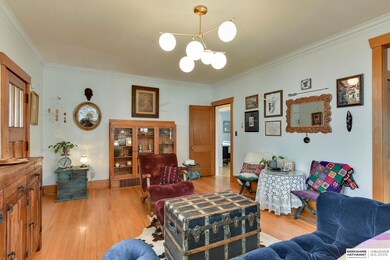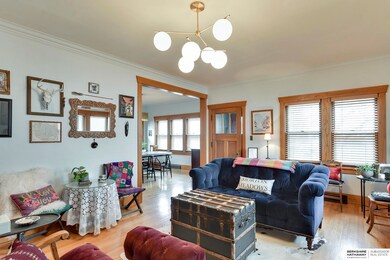
4219 Poppleton Ave Omaha, NE 68105
Morton Meadows NeighborhoodHighlights
- Traditional Architecture
- Main Floor Bedroom
- 1 Car Detached Garage
- Wood Flooring
- No HOA
- Wet Bar
About This Home
As of June 2024PENDING. ON MARKET FOR BACK UP OFFERS This Morton Meadows gem was featured by “For The Love of Old Houses” and has been lovingly cared for by only 4 families during the past century! It is warm and inviting when you step inside with a large family room and dining room, tons of natural light and original hardwood floors. The innovative kitchen was thoughtfully updated with SS appliances, hand-painted tile from England, soapstone counters from India, gas cooktop and maximizes the counter and cabinet space. An amazing sunroom is where you will enjoy hours of your day and takes you to the paver patio with gas firepit and fenced backyard. The main floor also has two large bedrooms with good-sized closets and updated full bathroom. Upstairs you find a large bedroom and huge storage closet. In the finished lower level there is an updated ¾ bathroom, large rec room and bar. The home has copper pipes throughout, updated electrical, radon system, newer furnace and AC, and newer roof.
Home Details
Home Type
- Single Family
Est. Annual Taxes
- $5,441
Year Built
- Built in 1925
Lot Details
- 6,970 Sq Ft Lot
- Lot Dimensions are 52 x 138
- Property is Fully Fenced
- Chain Link Fence
Parking
- 1 Car Detached Garage
Home Design
- Traditional Architecture
- Block Foundation
- Composition Roof
- Hardboard
Interior Spaces
- 1.5-Story Property
- Wet Bar
- Window Treatments
- Dining Area
- Partially Finished Basement
Kitchen
- Oven or Range
- Freezer
- Dishwasher
- Disposal
Flooring
- Wood
- Carpet
- Tile
Bedrooms and Bathrooms
- 3 Bedrooms
- Main Floor Bedroom
Outdoor Features
- Patio
Schools
- Beals Elementary School
- Norris Middle School
- Central High School
Utilities
- Forced Air Heating and Cooling System
- Heating System Uses Gas
- Cable TV Available
Community Details
- No Home Owners Association
- Morton Meadows Subdivision
Listing and Financial Details
- Assessor Parcel Number 1815630000
Ownership History
Purchase Details
Home Financials for this Owner
Home Financials are based on the most recent Mortgage that was taken out on this home.Purchase Details
Home Financials for this Owner
Home Financials are based on the most recent Mortgage that was taken out on this home.Map
Similar Homes in the area
Home Values in the Area
Average Home Value in this Area
Purchase History
| Date | Type | Sale Price | Title Company |
|---|---|---|---|
| Warranty Deed | $385,000 | Green Title | |
| Quit Claim Deed | $20,400 | None Available |
Mortgage History
| Date | Status | Loan Amount | Loan Type |
|---|---|---|---|
| Open | $393,277 | VA | |
| Previous Owner | $142,500 | New Conventional | |
| Previous Owner | $142,500 | New Conventional | |
| Previous Owner | $140,000 | New Conventional | |
| Previous Owner | $120,000 | New Conventional |
Property History
| Date | Event | Price | Change | Sq Ft Price |
|---|---|---|---|---|
| 06/28/2024 06/28/24 | Sold | $385,000 | -4.9% | $178 / Sq Ft |
| 06/03/2024 06/03/24 | Pending | -- | -- | -- |
| 04/30/2024 04/30/24 | For Sale | $405,000 | -- | $187 / Sq Ft |
Tax History
| Year | Tax Paid | Tax Assessment Tax Assessment Total Assessment is a certain percentage of the fair market value that is determined by local assessors to be the total taxable value of land and additions on the property. | Land | Improvement |
|---|---|---|---|---|
| 2023 | $5,441 | $257,900 | $24,500 | $233,400 |
| 2022 | $4,468 | $209,300 | $19,100 | $190,200 |
| 2021 | $4,430 | $209,300 | $19,100 | $190,200 |
| 2020 | $4,183 | $195,400 | $19,100 | $176,300 |
| 2019 | $4,123 | $192,000 | $19,100 | $172,900 |
| 2018 | $3,509 | $163,200 | $19,100 | $144,100 |
| 2017 | $3,470 | $160,600 | $19,100 | $141,500 |
| 2016 | $3,180 | $148,200 | $6,700 | $141,500 |
| 2015 | $3,137 | $148,200 | $6,700 | $141,500 |
| 2014 | $3,137 | $148,200 | $6,700 | $141,500 |
Source: Great Plains Regional MLS
MLS Number: 22410416
APN: 1563-0000-18
- 4223 William St
- 4420 Pierce St
- 4316 Hickory St
- 1010 S 40th St
- 4331 Walnut St
- 4301 Marcy St
- 4327 Shirley St
- 1306 S 46th St
- 4504 Mayberry St
- 4652 William St
- 1002 S 38th Ave
- 3820 Pacific St
- 4511 Shirley St
- 4672 Pine St
- 4539 Walnut St
- 918 S 38th St
- 1011 S 48th St
- 4814 Poppleton Ave
- 1006 S 48th St
- 4811 Pine St
