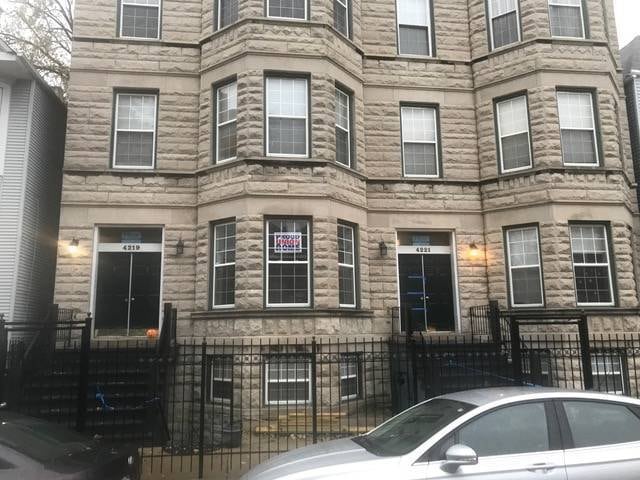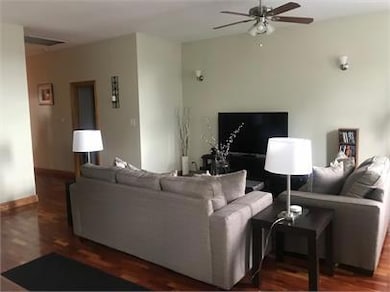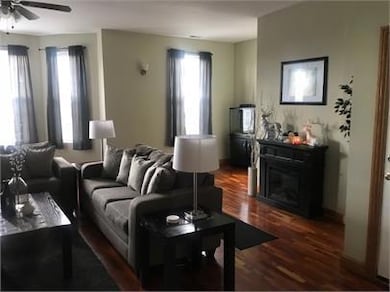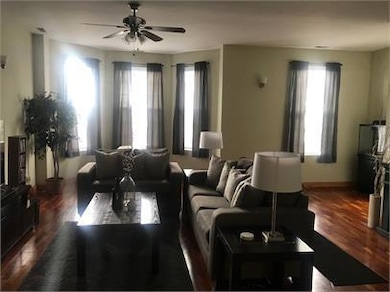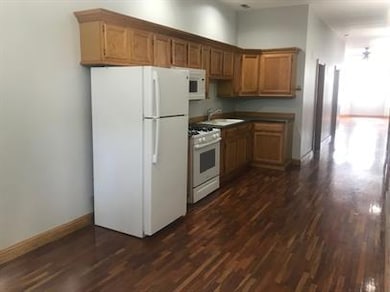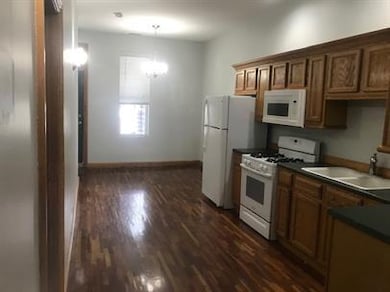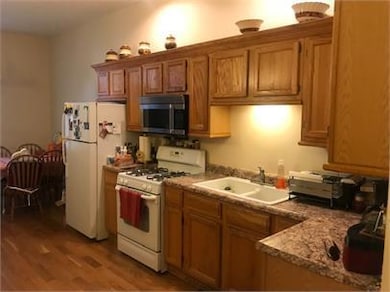4219 S Union Ave Unit 2 Chicago, IL 60609
Bridgeport NeighborhoodHighlights
- Living Room
- Central Air
- Family Room
- Laundry Room
- Dining Room
- 2-minute walk to Taylor Lauridsen Park
About This Home
Newly-rehabbed 3-bedroom / 2-bathroom apartment for lease in fabulous Greystone building. Unit features refinished hardwood flooring, new wood trim, queen-sized bedrooms, spacious living / dining room, fresh paint, in-unit laundry, and a rear deck. Beautiful updated eat-in kitchen boasts oak cabinetry, laminate countertops, and white appliances. Bathrooms have ceramic tile, single vanity, linen closet & bathtub. Building amenities include gated entry. Excellent location just north of 43rd Street only 4 minutes to 90/94 Kennedy Expressway. Accessible to public transportation, located just 0.2 miles from CTA #8 / 44 Halsted bus route. 1/2 block from a beautiful new park, Taylor Lauridsen Park - perfect for dog-walking, jogging, or enjoying nature. Tenant pays gas and electric - Application Charge per person - No Security Deposit - Move In Charge - Pets Negotiable.
Property Details
Home Type
- Multi-Family
Year Renovated
- 2000
Lot Details
- Lot Dimensions are 50x125
Home Design
- Property Attached
- Entry on the 1st floor
- Stone Siding
Interior Spaces
- 1,400 Sq Ft Home
- 3-Story Property
- Family Room
- Living Room
- Dining Room
- Laundry Room
Bedrooms and Bathrooms
- 3 Bedrooms
- 3 Potential Bedrooms
- 2 Full Bathrooms
Utilities
- Central Air
- Heating System Uses Natural Gas
- Lake Michigan Water
Listing and Financial Details
- Property Available on 10/1/25
- Rent includes water
Community Details
Overview
- 8 Units
- Low-Rise Condominium
Pet Policy
- Pet Deposit Required
- Dogs and Cats Allowed
Map
Source: Midwest Real Estate Data (MRED)
MLS Number: 12436762
- 604 W 43rd St
- 4353 S Halsted St
- 4411 S Wallace St
- 520 W 44th Place
- 4361 S Halsted St
- 4452 S Shields Ave
- 4243 S Princeton Ave
- 613 W 46th Place
- 245 W 43rd St
- 4438 S Princeton Ave
- 3812 S Wallace St
- 4451 S Princeton Ave
- 4204 S Wentworth Ave
- 3727 S Lowe Ave
- 4904 S Princeton Ave
- 639 W 48th St
- 5019 S Aberdeen St
- 5212 S Wells St
- 5118 S Justine St
- 815 W 50th Place
- 4221 S Union Ave Unit 3
- 464 W 44th St Unit 1013
- 520 W 44th Place Unit 2FF
- 4541 S Lowe Ave Unit 2R
- 323 W Root St
- 3759 S Union Ave Unit 2
- 3748 S Wallace St Unit 2
- 3741 S Union Ave
- 3935 S Wells St Unit 1
- 3706 S Parnell Ave Unit 1
- 714 W 48th Place
- 445 W 37th St Unit 2
- 445 W 37th St Unit 1
- 243 W Swann St Unit 1
- 243 W Swann St Unit 2
- 647 W 48th Place Unit 2
- 647 W 48th Place Unit 2
- 3503 S Union Ave Unit 2
- 3450 S Halsted St Unit 501
- 3450 S Halsted St Unit 216
