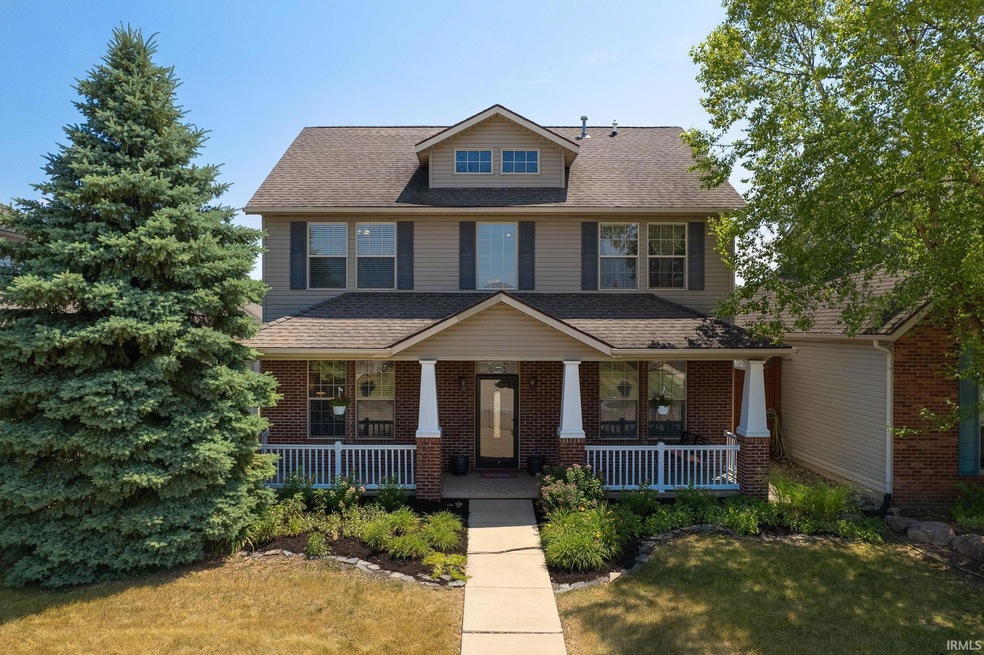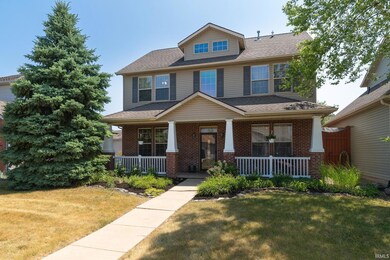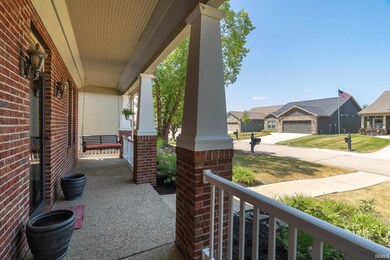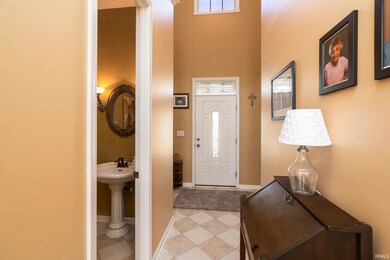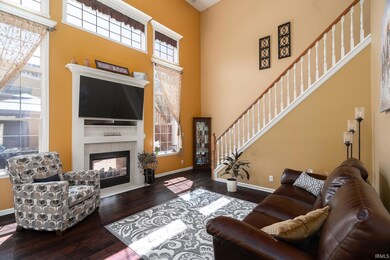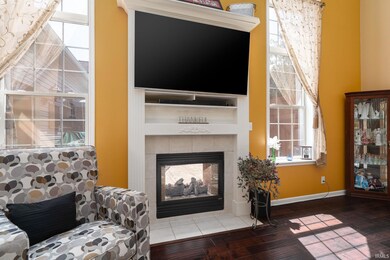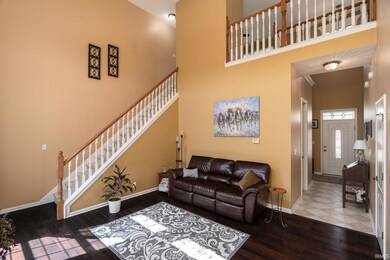
4219 Trilithon Ct West Lafayette, IN 47906
Highlights
- Primary Bedroom Suite
- Clubhouse
- Traditional Architecture
- Klondike Middle School Rated A-
- Vaulted Ceiling
- Wood Flooring
About This Home
As of June 2024Stunning two-story home in The Executive Village of Stonehenge, West Lafayette! Beautiful curb appeal, landscaping and covered front porch. Enjoy all the amenities this home has to offer! Owners suite is on the main level & features a spacious bathroom with double sinks, a garden tub & walk-in closet. The main floor has 10' ceilings and engineered hardwood throughout. Formal front office offers additional space and could be used as a 4th bedroom. The beautiful great room has two-story ceilings & features a beautiful double-sided gas-log fireplace, built-ins and a flood of natural light! Head into the spacious eat-in kitchen which features stainless appliances, ceramic tile, beautiful cabinetry, and kitchen island. Laundry room located conveniently off of the kitchen offers even more storage. Upstairs you'll find a great loft space for relaxing, two additional bedrooms and a full bathroom. Enjoy the seasons in the private (fully fenced) back patio with that gorgeous brick fireplace, pergola and raised deck - a great space to entertain! This home features an attached 2 car garage as well as a carport. Brand new HVAC 2023, new water softener. If you are looking for a beautiful low-maintenance home, this is the one for you! HOA covers most exterior maintenance: lawn care & snow removal. Stonehenge offers a ton of community amenities: swimming pool & clubhouse, playground, soccer field, sand volleyball, walking trails and fishing pond. You will not want to miss this one! OPEN HOUSE 6/25 1-3PM.
Home Details
Home Type
- Single Family
Est. Annual Taxes
- $1,529
Year Built
- Built in 2004
Lot Details
- 6,098 Sq Ft Lot
- Lot Dimensions are 44x155
- Level Lot
HOA Fees
- $140 Monthly HOA Fees
Parking
- 2 Car Attached Garage
- Driveway
Home Design
- Traditional Architecture
- Brick Exterior Construction
- Slab Foundation
- Shingle Roof
- Vinyl Construction Material
Interior Spaces
- 2,062 Sq Ft Home
- 2-Story Property
- Built-In Features
- Vaulted Ceiling
- Ceiling Fan
- Entrance Foyer
- Living Room with Fireplace
- Formal Dining Room
- Fire and Smoke Detector
- Laundry on main level
Kitchen
- Eat-In Kitchen
- Kitchen Island
- Laminate Countertops
- Disposal
Flooring
- Wood
- Carpet
- Tile
Bedrooms and Bathrooms
- 3 Bedrooms
- Primary Bedroom Suite
- Walk-In Closet
- Double Vanity
- Bathtub With Separate Shower Stall
- Garden Bath
Schools
- Klondike Elementary And Middle School
- William Henry Harrison High School
Utilities
- Forced Air Heating and Cooling System
- Heating System Uses Gas
- Cable TV Available
Additional Features
- Covered patio or porch
- Suburban Location
Listing and Financial Details
- Assessor Parcel Number 79-02-34-402-003.000-022
Community Details
Overview
- Stonehenge Subdivision
Amenities
- Clubhouse
Recreation
- Community Playground
- Community Pool
Ownership History
Purchase Details
Home Financials for this Owner
Home Financials are based on the most recent Mortgage that was taken out on this home.Purchase Details
Home Financials for this Owner
Home Financials are based on the most recent Mortgage that was taken out on this home.Purchase Details
Home Financials for this Owner
Home Financials are based on the most recent Mortgage that was taken out on this home.Purchase Details
Home Financials for this Owner
Home Financials are based on the most recent Mortgage that was taken out on this home.Purchase Details
Home Financials for this Owner
Home Financials are based on the most recent Mortgage that was taken out on this home.Purchase Details
Purchase Details
Similar Homes in West Lafayette, IN
Home Values in the Area
Average Home Value in this Area
Purchase History
| Date | Type | Sale Price | Title Company |
|---|---|---|---|
| Warranty Deed | $340,000 | Metropolitan Title | |
| Warranty Deed | $330,000 | Metropolitan Title | |
| Warranty Deed | -- | Metropolitan Title | |
| Warranty Deed | -- | -- | |
| Corporate Deed | -- | -- | |
| Warranty Deed | -- | -- | |
| Corporate Deed | -- | -- |
Mortgage History
| Date | Status | Loan Amount | Loan Type |
|---|---|---|---|
| Open | $272,000 | New Conventional | |
| Previous Owner | $247,500 | New Conventional | |
| Previous Owner | $225,000 | New Conventional | |
| Previous Owner | $230,100 | New Conventional | |
| Previous Owner | $172,059 | FHA | |
| Previous Owner | $178,800 | Purchase Money Mortgage |
Property History
| Date | Event | Price | Change | Sq Ft Price |
|---|---|---|---|---|
| 07/20/2025 07/20/25 | Pending | -- | -- | -- |
| 07/11/2025 07/11/25 | For Sale | $362,000 | +6.5% | $176 / Sq Ft |
| 06/26/2024 06/26/24 | Sold | $340,000 | 0.0% | $165 / Sq Ft |
| 05/04/2024 05/04/24 | Pending | -- | -- | -- |
| 05/03/2024 05/03/24 | Price Changed | $340,000 | -1.4% | $165 / Sq Ft |
| 04/26/2024 04/26/24 | For Sale | $345,000 | +4.5% | $167 / Sq Ft |
| 09/22/2023 09/22/23 | Sold | $330,000 | -2.9% | $160 / Sq Ft |
| 08/26/2023 08/26/23 | Pending | -- | -- | -- |
| 07/29/2023 07/29/23 | Price Changed | $339,900 | -5.6% | $165 / Sq Ft |
| 06/26/2023 06/26/23 | Price Changed | $359,900 | -2.7% | $175 / Sq Ft |
| 06/22/2023 06/22/23 | For Sale | $369,900 | +52.7% | $179 / Sq Ft |
| 06/12/2020 06/12/20 | Sold | $242,210 | 0.0% | $117 / Sq Ft |
| 06/12/2020 06/12/20 | Sold | $242,210 | +1.8% | $117 / Sq Ft |
| 05/11/2020 05/11/20 | Pending | -- | -- | -- |
| 05/11/2020 05/11/20 | For Sale | $238,000 | 0.0% | $115 / Sq Ft |
| 05/11/2020 05/11/20 | Pending | -- | -- | -- |
| 05/11/2020 05/11/20 | For Sale | $238,000 | -1.7% | $115 / Sq Ft |
| 03/31/2020 03/31/20 | Off Market | $242,210 | -- | -- |
| 03/02/2020 03/02/20 | For Sale | $238,000 | +33.7% | $115 / Sq Ft |
| 03/21/2013 03/21/13 | Sold | $178,000 | -3.7% | $86 / Sq Ft |
| 02/08/2013 02/08/13 | Pending | -- | -- | -- |
| 09/18/2012 09/18/12 | For Sale | $184,900 | -- | $90 / Sq Ft |
Tax History Compared to Growth
Tax History
| Year | Tax Paid | Tax Assessment Tax Assessment Total Assessment is a certain percentage of the fair market value that is determined by local assessors to be the total taxable value of land and additions on the property. | Land | Improvement |
|---|---|---|---|---|
| 2024 | $1,817 | $265,000 | $33,400 | $231,600 |
| 2023 | $1,650 | $250,500 | $33,400 | $217,100 |
| 2022 | $1,529 | $222,200 | $33,400 | $188,800 |
| 2021 | $1,425 | $216,900 | $33,400 | $183,500 |
| 2020 | $1,334 | $204,800 | $33,400 | $171,400 |
| 2019 | $1,205 | $194,700 | $33,400 | $161,300 |
| 2018 | $1,185 | $195,200 | $33,400 | $161,800 |
| 2017 | $1,147 | $190,800 | $33,400 | $157,400 |
| 2016 | $1,108 | $187,100 | $33,400 | $153,700 |
| 2014 | $2,482 | $177,100 | $31,100 | $146,000 |
| 2013 | $1,043 | $172,900 | $31,100 | $141,800 |
Agents Affiliated with this Home
-
Michael Botkin

Seller's Agent in 2025
Michael Botkin
CENTURY 21 Scheetz
(317) 345-9806
176 Total Sales
-
Beth Howard

Buyer's Agent in 2025
Beth Howard
@properties
(765) 586-3790
157 Total Sales
-
Lauren Alexander
L
Seller's Agent in 2024
Lauren Alexander
Keller Williams Lafayette
(765) 543-5947
290 Total Sales
-
Sherry Cole

Buyer's Agent in 2024
Sherry Cole
Keller Williams Lafayette
(765) 426-9442
689 Total Sales
-
Rebecca Gibson

Seller's Agent in 2023
Rebecca Gibson
Raeco Realty
(765) 586-0973
336 Total Sales
-
Cara McLean-Rolfes

Seller's Agent in 2020
Cara McLean-Rolfes
Trueblood Real Estate
(765) 714-3569
117 Total Sales
Map
Source: Indiana Regional MLS
MLS Number: 202321488
APN: 79-02-34-402-003.000-022
- 4308 Peterborough Rd
- 4212 S Monolith Ct
- 3316 Dolerite Ct
- 3499 Durrington Ct
- 3471 Langford Way
- 3508 Amesbury Dr
- 3512 Amesbury Dr
- 3520 Lintel Dr
- 3741 Capilano Dr
- 3933 Deerpath Place
- 3827 Sunnycroft Place
- 3726 Capilano Dr
- 3713 Chancellor Way
- 3710 Canada Ct
- 3709 Capilano Dr
- 3801 W Capilano Dr
- 50 Carrington Ct
- 31 Ashcroft Place
- 4801 Homewood Dr
- 4948 Taft Rd
