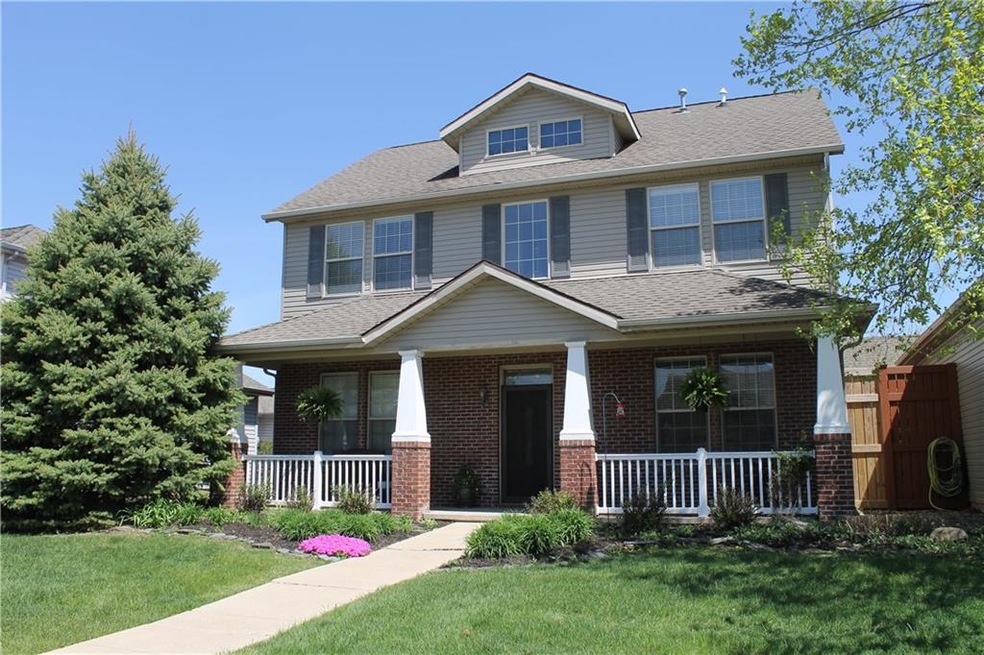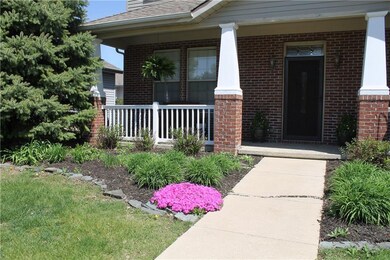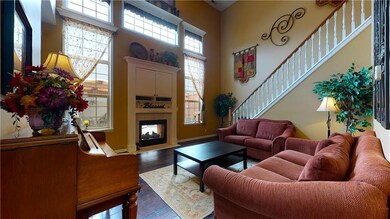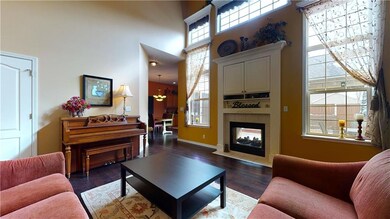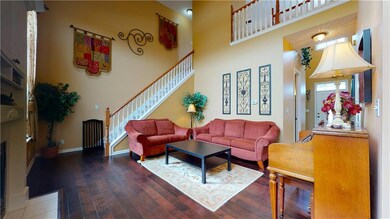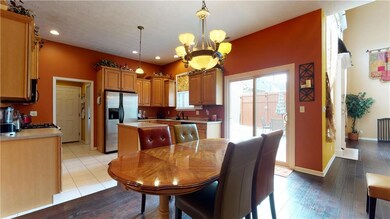
4219 Trilithon Ct West Lafayette, IN 47906
Highlights
- Vaulted Ceiling
- Wood Flooring
- Forced Air Heating and Cooling System
- Klondike Middle School Rated A-
- Walk-In Closet
- Combination Kitchen and Dining Room
About This Home
As of June 2024Welcome to this stunning home with lots of features you don't always find. This home offers 3 bedrooms all are generous size with 2.5 baths. This home has a split bedroom
floor plan with the master on the main and the other 2 upstairs. Open concept from the kitchen and dining and great room. Separate office space in the front of the home, and main floor
laundry. Upstairs there is a bonus area to relax in and hang out! Outside is some of the best features. Gas log fireplace with a beautiful all brick mantel. Stone tile patio with a raised deck
area. Fenced in with wood privacy fence. 2 car gar 2 car garage with additional portico that leads into the patio are. Nice and private! come on in and take a look!
Last Agent to Sell the Property
Trueblood Real Estate License #RB14040430 Listed on: 03/02/2020

Home Details
Home Type
- Single Family
Year Built
- Built in 2003
Lot Details
- 5,942 Sq Ft Lot
- Property is Fully Fenced
Parking
- 2 Car Garage
- Driveway
Home Design
- Brick Exterior Construction
- Slab Foundation
- Vinyl Siding
Interior Spaces
- 2,062 Sq Ft Home
- 2-Story Property
- Vaulted Ceiling
- Gas Log Fireplace
- Vinyl Clad Windows
- Living Room with Fireplace
- Combination Kitchen and Dining Room
- Wood Flooring
Kitchen
- Gas Oven
- <<microwave>>
- Dishwasher
- Disposal
Bedrooms and Bathrooms
- 3 Bedrooms
- Walk-In Closet
Utilities
- Forced Air Heating and Cooling System
- Heating System Uses Gas
- Gas Water Heater
Community Details
- Association fees include clubhouse, lawncare, maintenance, parkplayground, pool, snow removal, trash
- Subdivision Not Available See Legal
- Property managed by Stonehnge
- The community has rules related to covenants, conditions, and restrictions
Listing and Financial Details
- Assessor Parcel Number 790234402003000022
Ownership History
Purchase Details
Home Financials for this Owner
Home Financials are based on the most recent Mortgage that was taken out on this home.Purchase Details
Home Financials for this Owner
Home Financials are based on the most recent Mortgage that was taken out on this home.Purchase Details
Home Financials for this Owner
Home Financials are based on the most recent Mortgage that was taken out on this home.Purchase Details
Home Financials for this Owner
Home Financials are based on the most recent Mortgage that was taken out on this home.Purchase Details
Home Financials for this Owner
Home Financials are based on the most recent Mortgage that was taken out on this home.Purchase Details
Purchase Details
Similar Homes in West Lafayette, IN
Home Values in the Area
Average Home Value in this Area
Purchase History
| Date | Type | Sale Price | Title Company |
|---|---|---|---|
| Warranty Deed | $340,000 | Metropolitan Title | |
| Warranty Deed | $330,000 | Metropolitan Title | |
| Warranty Deed | -- | Metropolitan Title | |
| Warranty Deed | -- | -- | |
| Corporate Deed | -- | -- | |
| Warranty Deed | -- | -- | |
| Corporate Deed | -- | -- |
Mortgage History
| Date | Status | Loan Amount | Loan Type |
|---|---|---|---|
| Open | $272,000 | New Conventional | |
| Previous Owner | $247,500 | New Conventional | |
| Previous Owner | $225,000 | New Conventional | |
| Previous Owner | $230,100 | New Conventional | |
| Previous Owner | $172,059 | FHA | |
| Previous Owner | $178,800 | Purchase Money Mortgage |
Property History
| Date | Event | Price | Change | Sq Ft Price |
|---|---|---|---|---|
| 07/20/2025 07/20/25 | Pending | -- | -- | -- |
| 07/11/2025 07/11/25 | For Sale | $362,000 | +6.5% | $176 / Sq Ft |
| 06/26/2024 06/26/24 | Sold | $340,000 | 0.0% | $165 / Sq Ft |
| 05/04/2024 05/04/24 | Pending | -- | -- | -- |
| 05/03/2024 05/03/24 | Price Changed | $340,000 | -1.4% | $165 / Sq Ft |
| 04/26/2024 04/26/24 | For Sale | $345,000 | +4.5% | $167 / Sq Ft |
| 09/22/2023 09/22/23 | Sold | $330,000 | -2.9% | $160 / Sq Ft |
| 08/26/2023 08/26/23 | Pending | -- | -- | -- |
| 07/29/2023 07/29/23 | Price Changed | $339,900 | -5.6% | $165 / Sq Ft |
| 06/26/2023 06/26/23 | Price Changed | $359,900 | -2.7% | $175 / Sq Ft |
| 06/22/2023 06/22/23 | For Sale | $369,900 | +52.7% | $179 / Sq Ft |
| 06/12/2020 06/12/20 | Sold | $242,210 | 0.0% | $117 / Sq Ft |
| 06/12/2020 06/12/20 | Sold | $242,210 | +1.8% | $117 / Sq Ft |
| 05/11/2020 05/11/20 | Pending | -- | -- | -- |
| 05/11/2020 05/11/20 | For Sale | $238,000 | 0.0% | $115 / Sq Ft |
| 05/11/2020 05/11/20 | Pending | -- | -- | -- |
| 05/11/2020 05/11/20 | For Sale | $238,000 | -1.7% | $115 / Sq Ft |
| 03/31/2020 03/31/20 | Off Market | $242,210 | -- | -- |
| 03/02/2020 03/02/20 | For Sale | $238,000 | +33.7% | $115 / Sq Ft |
| 03/21/2013 03/21/13 | Sold | $178,000 | -3.7% | $86 / Sq Ft |
| 02/08/2013 02/08/13 | Pending | -- | -- | -- |
| 09/18/2012 09/18/12 | For Sale | $184,900 | -- | $90 / Sq Ft |
Tax History Compared to Growth
Tax History
| Year | Tax Paid | Tax Assessment Tax Assessment Total Assessment is a certain percentage of the fair market value that is determined by local assessors to be the total taxable value of land and additions on the property. | Land | Improvement |
|---|---|---|---|---|
| 2024 | $1,817 | $265,000 | $33,400 | $231,600 |
| 2023 | $1,650 | $250,500 | $33,400 | $217,100 |
| 2022 | $1,529 | $222,200 | $33,400 | $188,800 |
| 2021 | $1,425 | $216,900 | $33,400 | $183,500 |
| 2020 | $1,334 | $204,800 | $33,400 | $171,400 |
| 2019 | $1,205 | $194,700 | $33,400 | $161,300 |
| 2018 | $1,185 | $195,200 | $33,400 | $161,800 |
| 2017 | $1,147 | $190,800 | $33,400 | $157,400 |
| 2016 | $1,108 | $187,100 | $33,400 | $153,700 |
| 2014 | $2,482 | $177,100 | $31,100 | $146,000 |
| 2013 | $1,043 | $172,900 | $31,100 | $141,800 |
Agents Affiliated with this Home
-
Michael Botkin

Seller's Agent in 2025
Michael Botkin
CENTURY 21 Scheetz
(317) 345-9806
174 Total Sales
-
Beth Howard

Buyer's Agent in 2025
Beth Howard
@properties
(765) 586-3790
157 Total Sales
-
Lauren Alexander
L
Seller's Agent in 2024
Lauren Alexander
Keller Williams Lafayette
(765) 543-5947
291 Total Sales
-
Sherry Cole

Buyer's Agent in 2024
Sherry Cole
Keller Williams Lafayette
(765) 426-9442
689 Total Sales
-
Rebecca Gibson

Seller's Agent in 2023
Rebecca Gibson
Raeco Realty
(765) 586-0973
336 Total Sales
-
Cara McLean-Rolfes

Seller's Agent in 2020
Cara McLean-Rolfes
Trueblood Real Estate
(765) 714-3569
116 Total Sales
Map
Source: MIBOR Broker Listing Cooperative®
MLS Number: MBR21697866
APN: 79-02-34-402-003.000-022
- 4308 Peterborough Rd
- 4212 S Monolith Ct
- 4300 Lithophone Ct
- 3316 Dolerite Ct
- 3499 Durrington Ct
- 3471 Langford Way
- 3508 Amesbury Dr
- 3512 Amesbury Dr
- 3520 Lintel Dr
- 3741 Capilano Dr
- 3933 Deerpath Place
- 3827 Sunnycroft Place
- 3726 Capilano Dr
- 3713 Chancellor Way
- 3710 Canada Ct
- 3709 Capilano Dr
- 3801 W Capilano Dr
- 50 Carrington Ct
- 4705 Haven Ct
- 31 Ashcroft Place
