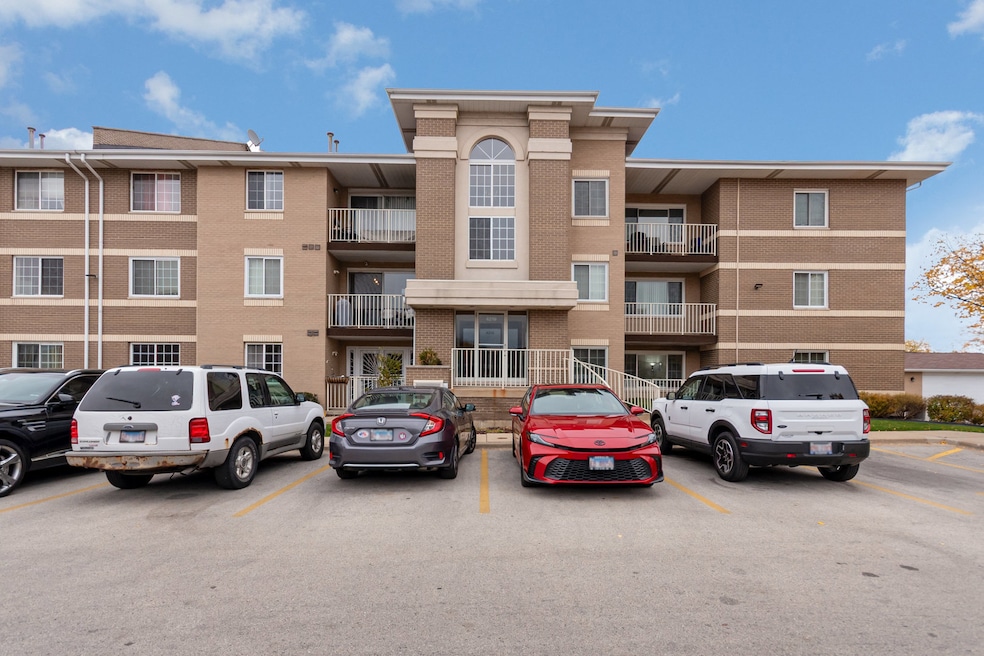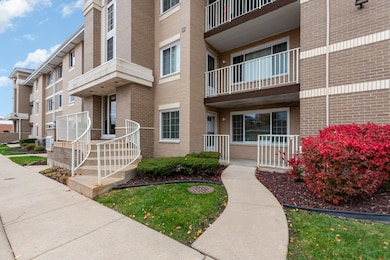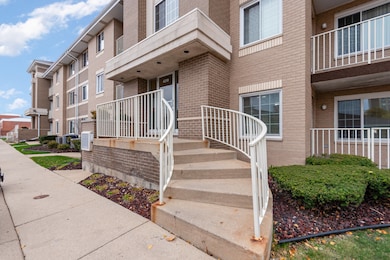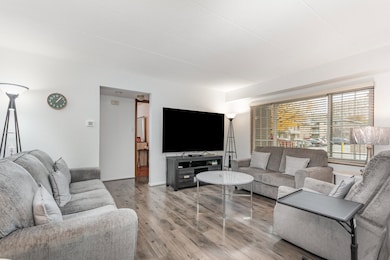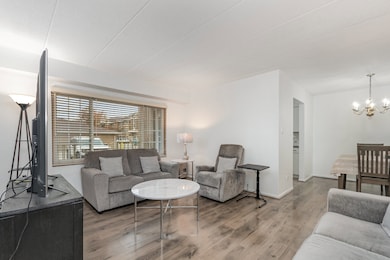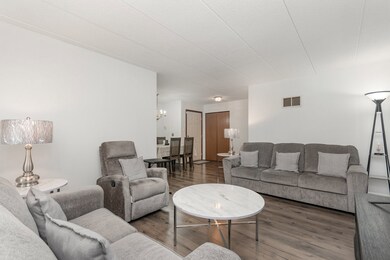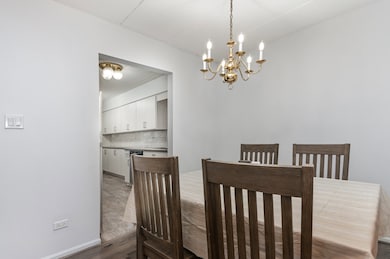4219 W 76th St Unit 106 Chicago, IL 60652
Scottsdale NeighborhoodEstimated payment $1,410/month
Highlights
- Open Floorplan
- Laundry Room
- Dining Room
- Living Room
- Forced Air Heating and Cooling System
- Family Room
About This Home
Welcome home to a beautifully cared-for condo at 4219 W 76th St Unit 106-where comfort, convenience, and thoughtful design come together to offer the perfect setting for your next chapter. This inviting 1,100 sq ft residence is ideal for downsizers or first- time home buyers who value quality, ease of living, and connection, allowing you to enjoy every moment without compromise. Inside, discover a warm and welcoming layout with two spacious bedrooms and two well-appointed bathrooms, providing just the right amount of personal space for relaxation and privacy. The thoughtfully designed kitchen offers ample cabinetry and prep space, making meal preparation a true pleasure. Natural light pours into the open living and dining area, creating a bright, calm atmosphere ideal for quiet evenings or hosting friends and loved ones. The convenience of in-unit laundry ensures daily routines are effortless, leaving you more time to savor the simple joys of home. Step outside your door and find all the benefits of condo living-no exterior maintenance to worry about and an intimate, friendly community feel. Parking is a breeze, offering peace of mind for you and guests.
Property Details
Home Type
- Condominium
Est. Annual Taxes
- $1,832
Year Built
- Built in 2001
HOA Fees
- $280 Monthly HOA Fees
Home Design
- Entry on the 1st floor
- Brick Exterior Construction
Interior Spaces
- 1,100 Sq Ft Home
- 3-Story Property
- Open Floorplan
- Family Room
- Living Room
- Dining Room
- Laminate Flooring
- Laundry Room
Bedrooms and Bathrooms
- 2 Bedrooms
- 2 Potential Bedrooms
- 2 Full Bathrooms
Parking
- 1 Parking Space
- Parking Included in Price
Utilities
- Forced Air Heating and Cooling System
- Heating System Uses Natural Gas
Community Details
Overview
- Association fees include water, insurance, exterior maintenance, lawn care, scavenger, snow removal
- 12 Units
- Manager Association, Phone Number (847) 541-4000
- Property managed by Picker & Associates
Amenities
- Common Area
Pet Policy
- Dogs and Cats Allowed
Map
Home Values in the Area
Average Home Value in this Area
Tax History
| Year | Tax Paid | Tax Assessment Tax Assessment Total Assessment is a certain percentage of the fair market value that is determined by local assessors to be the total taxable value of land and additions on the property. | Land | Improvement |
|---|---|---|---|---|
| 2024 | $1,832 | $14,392 | $1,248 | $13,144 |
| 2023 | $1,764 | $12,000 | $1,560 | $10,440 |
| 2022 | $1,764 | $12,000 | $1,560 | $10,440 |
| 2021 | $1,743 | $11,999 | $1,560 | $10,439 |
| 2020 | $553 | $5,584 | $1,560 | $4,024 |
| 2019 | $574 | $6,284 | $1,560 | $4,724 |
| 2018 | $563 | $6,284 | $1,560 | $4,724 |
| 2017 | $457 | $5,499 | $1,352 | $4,147 |
| 2016 | $601 | $5,499 | $1,352 | $4,147 |
| 2015 | $527 | $5,499 | $1,352 | $4,147 |
| 2014 | $466 | $5,079 | $1,248 | $3,831 |
| 2013 | $564 | $5,070 | $1,248 | $3,822 |
Property History
| Date | Event | Price | List to Sale | Price per Sq Ft |
|---|---|---|---|---|
| 11/17/2025 11/17/25 | Pending | -- | -- | -- |
| 11/14/2025 11/14/25 | For Sale | $184,900 | -- | $168 / Sq Ft |
Purchase History
| Date | Type | Sale Price | Title Company |
|---|---|---|---|
| Deed | -- | Ticor Title Insurance |
Mortgage History
| Date | Status | Loan Amount | Loan Type |
|---|---|---|---|
| Previous Owner | $114,350 | FHA |
Source: Midwest Real Estate Data (MRED)
MLS Number: 12517935
APN: 19-27-401-058-1014
- 4222 W 77th St Unit 204
- 4222 W 77th St Unit 202
- 4223 W 76th St Unit 204
- 4300 W Ford City Dr Unit A1301
- 4350 W Ford City Dr Unit B1402
- 4245 W 78th St
- 4348 W 78th St
- 7746 S Kolmar Ave
- 7817 S Kenton Ave
- 7929 S Kilbourn Ave
- 7938 S Komensky Ave
- 7932 S Pulaski Rd Unit 301
- 3827 W Hayford St
- 7715 S Kilpatrick Ave
- 3813 W 78th St
- 7704 S Kilpatrick Ave
- 4266 W 81st St
- 8100 S Kildare Ave
- 4263 W 81st St
- 7958 S Knox Ave
