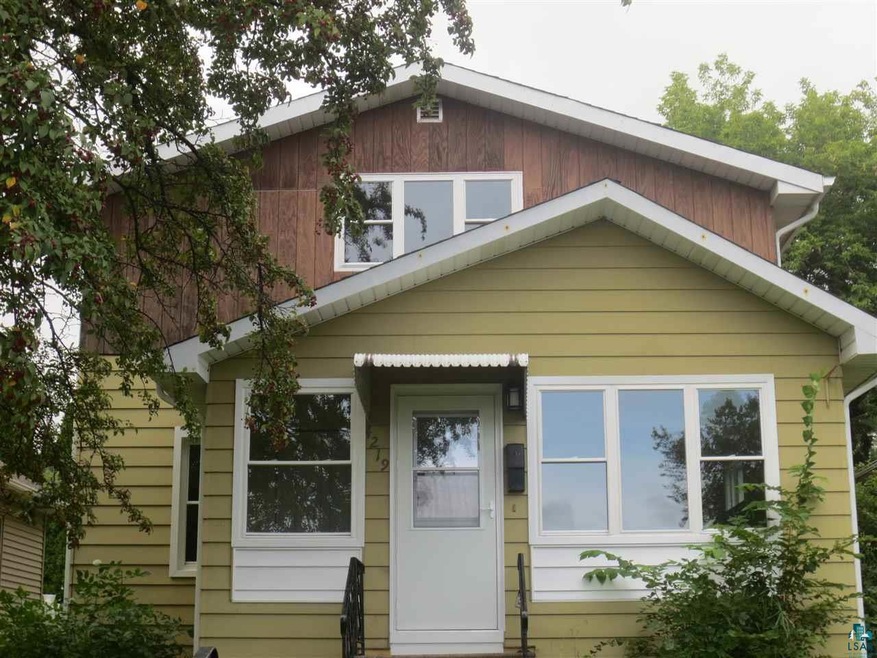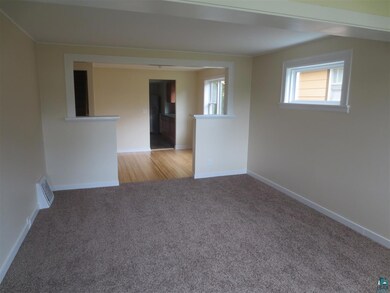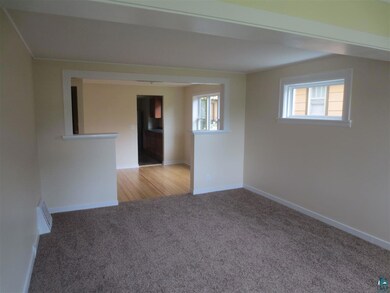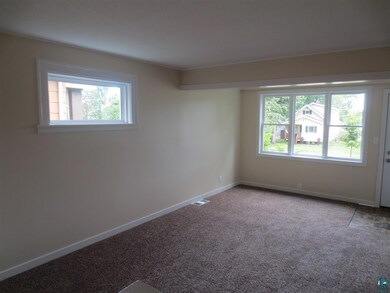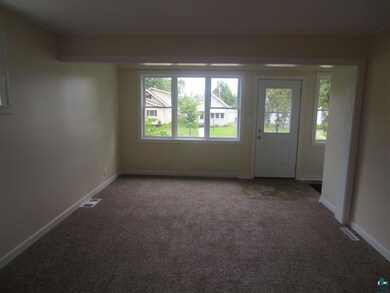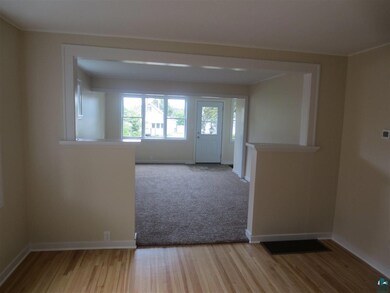
4219 W 7th St Duluth, MN 55807
Denfeld NeighborhoodHighlights
- Traditional Architecture
- Main Floor Primary Bedroom
- 1 Car Detached Garage
- Wood Flooring
- Formal Dining Room
- 4-minute walk to Merritt Park
About This Home
As of October 2018This spacious 4 bedroom, 2 bath Denfeld home has been completely renovated on the inside. 2018 updates include new high efficiency gas furnace; new remodeled kitchen with all new appliances; two new full bathrooms; refinished hardwood floors and new carpeting; new drywall, paint & trim; new windows and doors. The home has a market value of $153,000 but is being sold $15,000 below market value to income eligible buyers. Additional $8500 down payment assistance available to qualified buyers. Purchase with as little as $1000 down. Approximate house payment (includes principle, interest, property taxes, homeowner's insurance & land lease fee) of $975 per month.
Home Details
Home Type
- Single Family
Est. Annual Taxes
- $1,350
Year Built
- Built in 1921
Lot Details
- 4,792 Sq Ft Lot
- Lot Dimensions are 38 x 132
- Land Lease of $32
Home Design
- Traditional Architecture
- Concrete Foundation
- Wood Frame Construction
Interior Spaces
- 1,605 Sq Ft Home
- Multi-Level Property
- Entrance Foyer
- Living Room
- Formal Dining Room
- Wood Flooring
- Unfinished Basement
- Basement Fills Entire Space Under The House
Kitchen
- Range
- Microwave
Bedrooms and Bathrooms
- 4 Bedrooms
- Primary Bedroom on Main
- Bathroom on Main Level
- 2 Full Bathrooms
Parking
- 1 Car Detached Garage
- Off-Street Parking
Utilities
- Forced Air Heating System
- Heating System Uses Natural Gas
Listing and Financial Details
- Assessor Parcel Number 010-0830-01120
Ownership History
Purchase Details
Home Financials for this Owner
Home Financials are based on the most recent Mortgage that was taken out on this home.Similar Homes in Duluth, MN
Home Values in the Area
Average Home Value in this Area
Purchase History
| Date | Type | Sale Price | Title Company |
|---|---|---|---|
| Limited Warranty Deed | $85,000 | Servicelink Llc |
Mortgage History
| Date | Status | Loan Amount | Loan Type |
|---|---|---|---|
| Open | $119,000 | New Conventional | |
| Closed | $119,000 | Stand Alone Second | |
| Closed | $8,500 | Stand Alone Second | |
| Closed | $5,000 | Unknown | |
| Closed | $85,000 | Future Advance Clause Open End Mortgage | |
| Previous Owner | $140,000 | Unknown | |
| Previous Owner | $35,000 | Stand Alone Second |
Property History
| Date | Event | Price | Change | Sq Ft Price |
|---|---|---|---|---|
| 10/22/2018 10/22/18 | Sold | $138,000 | 0.0% | $86 / Sq Ft |
| 09/17/2018 09/17/18 | Pending | -- | -- | -- |
| 09/06/2018 09/06/18 | For Sale | $138,000 | +62.4% | $86 / Sq Ft |
| 12/21/2017 12/21/17 | Sold | $85,000 | 0.0% | $40 / Sq Ft |
| 11/17/2017 11/17/17 | Pending | -- | -- | -- |
| 10/06/2017 10/06/17 | For Sale | $85,000 | -- | $40 / Sq Ft |
Tax History Compared to Growth
Tax History
| Year | Tax Paid | Tax Assessment Tax Assessment Total Assessment is a certain percentage of the fair market value that is determined by local assessors to be the total taxable value of land and additions on the property. | Land | Improvement |
|---|---|---|---|---|
| 2023 | $2,190 | $219,600 | $12,900 | $206,700 |
| 2022 | $2,544 | $214,500 | $12,600 | $201,900 |
| 2021 | $2,398 | $172,800 | $10,200 | $162,600 |
| 2020 | $2,324 | $167,200 | $9,900 | $157,300 |
| 2019 | $1,500 | $160,000 | $9,400 | $150,600 |
| 2018 | $1,350 | $114,400 | $9,400 | $105,000 |
| 2017 | $1,354 | $111,100 | $6,100 | $105,000 |
| 2016 | $1,326 | $100,700 | $6,100 | $94,600 |
| 2015 | $1,346 | $83,900 | $4,600 | $79,300 |
| 2014 | $1,346 | $83,900 | $4,600 | $79,300 |
Agents Affiliated with this Home
-
J
Seller's Agent in 2018
Jim Philbin
1 Roof Community Housing
(218) 348-6258
13 in this area
103 Total Sales
-

Seller's Agent in 2017
Michelle Lyons
Port Cities Realty, LLC
(218) 348-6143
5 in this area
131 Total Sales
Map
Source: Lake Superior Area REALTORS®
MLS Number: 6078385
APN: 010083001120
- 4218 W 8th St
- 526 N 43rd Ave W
- 4331 W 7th St
- 614 N 44th Ave W
- 4312 W 5th St
- 4124 W 5th St
- 406 N 43rd Ave W
- 2102 N 40th Ave W
- 4612 W 5th St
- 3801 W 5th St
- 3822 W 4th St
- 5525 Highland St
- 5521 Huntington St
- 5524 W 8th St
- 5526 W 8th St
- 5607 Huntington St
- 3712 W 4th St
- 1201 N 59th Ave W
- 510 N 52nd Ave W
- 5111 Wadena St
