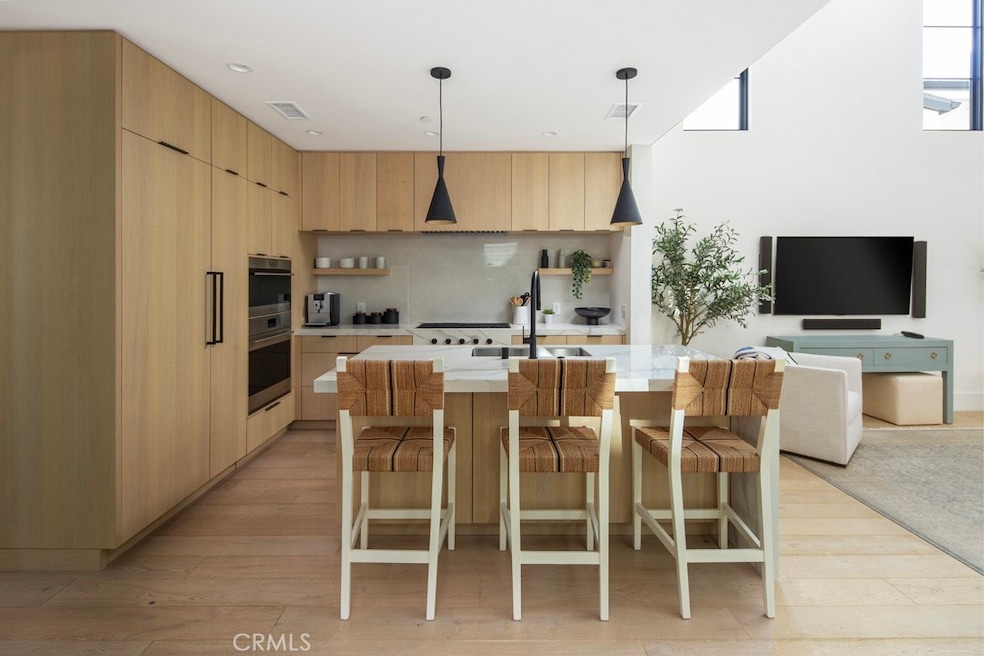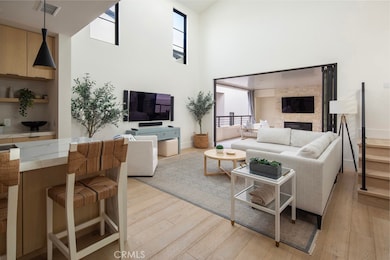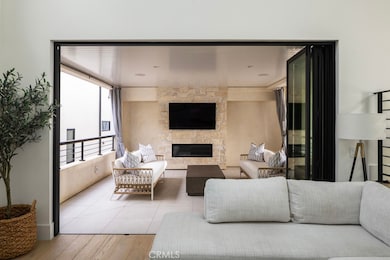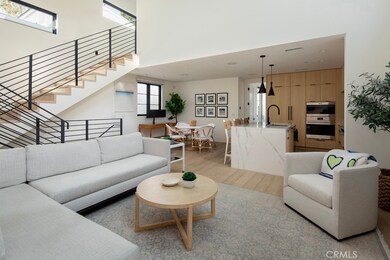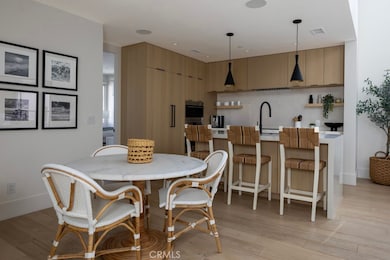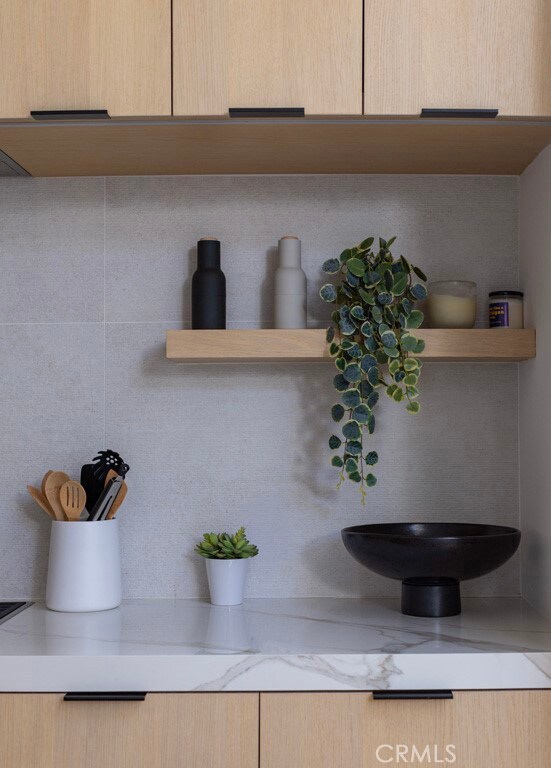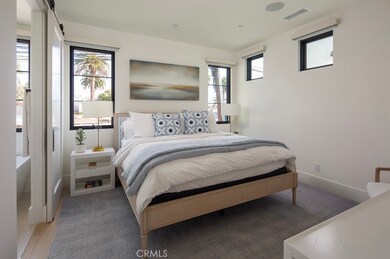422 1/2 Larkspur Ave Newport Beach, CA 92625
Corona Del Mar NeighborhoodHighlights
- Primary Bedroom Suite
- City Lights View
- Great Room
- Harbor View Elementary School Rated A
- Outdoor Fireplace
- 3-minute walk to Bayside Drive Park
About This Home
Contemporary living in the heart of the Corona del Mar flower streets. Completed in 2020, this back unit residence blends modern design with a comfortable and efficient layout. The home offers two bedrooms and two and one half bathrooms, along with an open great room highlighted by high vaulted ceilings and abundant natural light. A covered patio with fireplace extends the living area outdoors and creates a seamless connection for daily use and entertaining. The kitchen is anchored by a center island and includes Wolf and Sub-Zero appliances, thoughtful storage, and a layout that supports both cooking and gathering. The primary suite features a walk in closet and a spa inspired bathroom with dual vanities, a separate shower, and a soaking tub. Additional spaces include an oversized laundry room and a third floor rooftop deck that provides a private outdoor retreat. Parking for two cars includes a one car garage and a tandem covered carport. Set within close proximity to restaurants, coffee bars, boutiques, and the beach, this residence delivers a convenient and well designed Village experience in one of Orange County’s most desirable coastal neighborhoods. The home is offered unfurnished.
Listing Agent
VALIA Properties Brokerage Phone: 949-235-8208 License #01994644 Listed on: 11/22/2025
Condo Details
Home Type
- Condominium
Est. Annual Taxes
- $30,967
Year Built
- Built in 2020
Parking
- 1 Car Attached Garage
- 1 Carport Space
- Parking Available
- Assigned Parking
Home Design
- Entry on the 1st floor
Interior Spaces
- 1,311 Sq Ft Home
- 3-Story Property
- Gas Fireplace
- Great Room
- City Lights Views
- Kitchen Island
- Laundry Room
Bedrooms and Bathrooms
- 2 Bedrooms | 1 Main Level Bedroom
- Primary Bedroom Suite
- Walk-In Closet
Outdoor Features
- Fireplace in Patio
- Outdoor Fireplace
- Rain Gutters
Additional Features
- 1 Common Wall
- Central Air
Listing and Financial Details
- Security Deposit $8,500
- Rent includes gardener
- 12-Month Minimum Lease Term
- Available 11/22/25
- Tax Lot 1
- Tax Tract Number 7001
- Assessor Parcel Number 93801936
Community Details
Overview
- No Home Owners Association
- 2 Units
- Corona Del Mar North Of Pch Subdivision
Pet Policy
- Call for details about the types of pets allowed
Map
Source: California Regional Multiple Listing Service (CRMLS)
MLS Number: NP25265032
APN: 938-019-36
- 603 .5 Larkspur Ave
- 426 Marguerite Ave
- 516 Larkspur Ave
- 505 1/2 Marigold Ave
- 514 Iris Ave
- 512 Marigold Ave
- 516 Iris Ave
- 613 Larkspur Ave
- 3201 4th Ave
- 611 .5 Jasmine Ave
- 521 Iris Ave
- 412 Heliotrope Ave
- 618 Iris Ave Unit B
- 319 1/2 Jasmine Ave
- 310 Marigold Ave
- 616 Narcissus Ave
- 714 1/2 Iris Ave
- 508 Goldenrod Ave
- 407 1/2 Goldenrod Ave
- 3401 5th Ave
- 418 Larkspur Ave
- 416 Larkspur Ave
- 500 Larkspur Ave
- 3212 2nd Ave
- 519 .5 Larkspur Ave
- 503 Marguerite Ave
- 426 Marguerite Ave
- 512 Jasmine Ave
- 513 Jasmine Ave Unit B
- 520 Iris Ave
- 610 Marguerite Ave Unit B
- 610 Marguerite Ave Unit A
- 431 Iris Ave
- 619 Marguerite Ave
- 3201 4th Ave
- 621 Larkspur Ave
- 309 Marguerite Ave Unit C
- 608 Heliotrope Ave
- 712 Marguerite Ave
- 611 .5 Orchid Avenue #B
