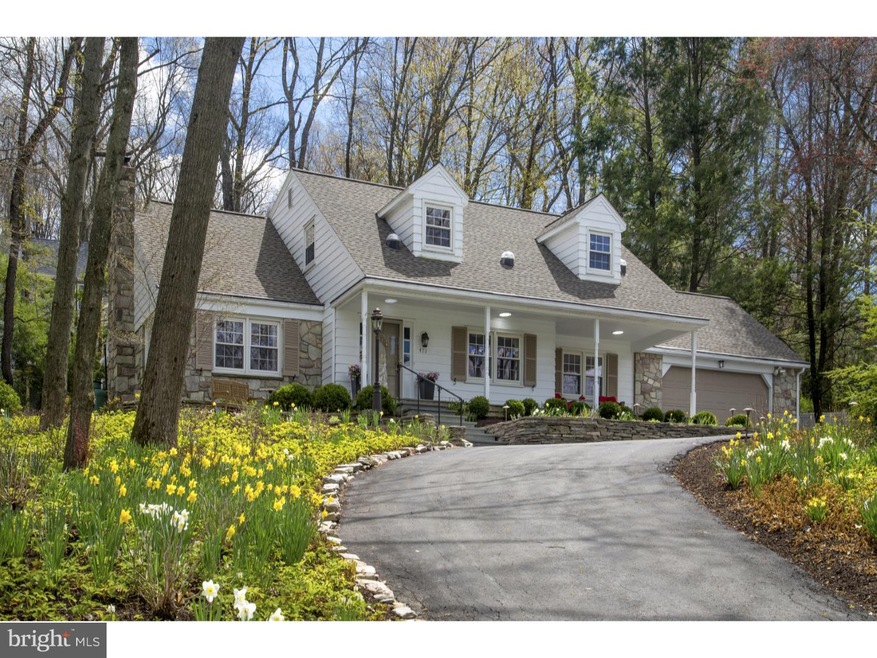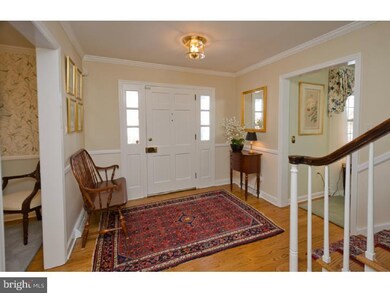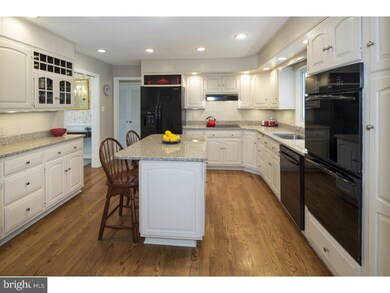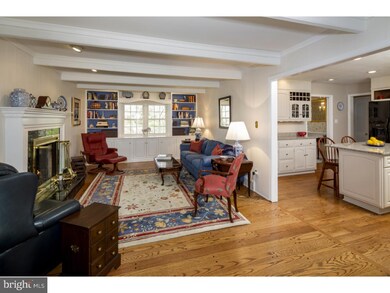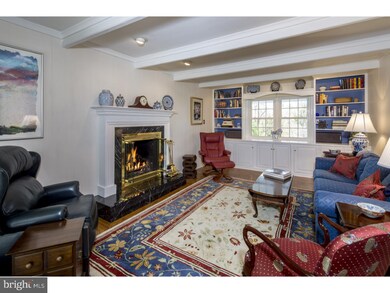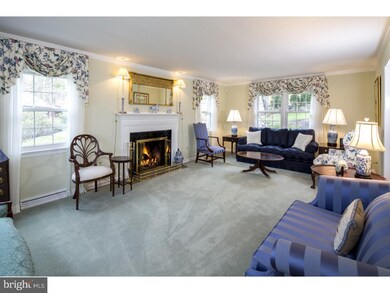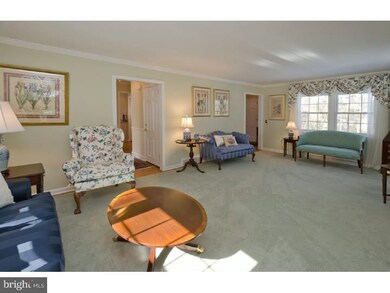
422 Bierys Bridge Rd Bethlehem, PA 18017
Northeast Bethlehem NeighborhoodEstimated Value: $573,778 - $655,000
Highlights
- Commercial Range
- Cathedral Ceiling
- Attic
- Cape Cod Architecture
- Wood Flooring
- 2 Fireplaces
About This Home
As of September 2015A perfectly balanced life requires soothing views, comfortable rooms & a sense that all is well in the world. Monocacy Creek views, a rocking chair porch & the sense of peace that pervades Porch Views help create a home of infinite serenity. Polished hardwoods run throughout the main rooms, gleaming granite updates the kitchen. Built-in shelving and a brick fireplace add texture to a comfy family room that opens to a spectacular sunroom with 16 windows & skylights. A sunlit living room & cozy dining room welcome guests with grace and style. The second floor offers quiet guest space & a master bedroom with updated bath. Hardwood gleams & light tubes glow. There is a bonus walk-in storage room upstairs & a finished basement with storage room. The outside is a manicured series of hardscape nooks, perennial plantings, a Japanese dry stream and, of course, a private patio. Private, sheltered, peaceful & pretty, Porch Views brings a sense of quiet refinement and genuine peace to life.
Last Agent to Sell the Property
Carol C Dorey Real Estate License #RB065249 Listed on: 03/12/2015
Home Details
Home Type
- Single Family
Est. Annual Taxes
- $8,358
Year Built
- Built in 1965
Lot Details
- 0.42 Acre Lot
- North Facing Home
- Level Lot
- Open Lot
- Property is in good condition
- Property is zoned RR
Parking
- 2 Car Attached Garage
- 3 Open Parking Spaces
- Driveway
Home Design
- Cape Cod Architecture
- Shingle Roof
- Wood Siding
- Concrete Perimeter Foundation
Interior Spaces
- 3,044 Sq Ft Home
- Property has 1.5 Levels
- Cathedral Ceiling
- Skylights
- 2 Fireplaces
- Marble Fireplace
- Gas Fireplace
- Family Room
- Living Room
- Dining Room
- Basement Fills Entire Space Under The House
- Home Security System
- Attic
Kitchen
- Eat-In Kitchen
- Built-In Double Oven
- Commercial Range
- Kitchen Island
Flooring
- Wood
- Wall to Wall Carpet
- Vinyl
Bedrooms and Bathrooms
- 4 Bedrooms
- En-Suite Primary Bedroom
- En-Suite Bathroom
- 2.5 Bathrooms
Laundry
- Laundry Room
- Laundry on main level
Outdoor Features
- Patio
Schools
- Spring Garden Elementary School
- East Hills Middle School
- Freedom High School
Utilities
- Forced Air Heating and Cooling System
- Heating System Uses Oil
- Electric Water Heater
Community Details
- No Home Owners Association
- Bethlehem Subdivision
Listing and Financial Details
- Tax Lot 5B
- Assessor Parcel Number M6SE1-2-5B-0204
Ownership History
Purchase Details
Home Financials for this Owner
Home Financials are based on the most recent Mortgage that was taken out on this home.Purchase Details
Purchase Details
Similar Homes in Bethlehem, PA
Home Values in the Area
Average Home Value in this Area
Purchase History
| Date | Buyer | Sale Price | Title Company |
|---|---|---|---|
| Cirulli Joshua M | $400,000 | None Available | |
| Vorwerk Maryalice | $410,000 | None Available | |
| Hair David A | $147,000 | -- |
Mortgage History
| Date | Status | Borrower | Loan Amount |
|---|---|---|---|
| Open | Cirulli Joshua M | $240,800 | |
| Closed | Cirulli Joshua | $45,000 | |
| Closed | Cirulli Joshua M | $291,000 | |
| Closed | Cirulli Joshua M | $360,000 |
Property History
| Date | Event | Price | Change | Sq Ft Price |
|---|---|---|---|---|
| 09/11/2015 09/11/15 | Sold | $400,000 | -2.4% | $131 / Sq Ft |
| 07/21/2015 07/21/15 | Pending | -- | -- | -- |
| 07/07/2015 07/07/15 | Price Changed | $410,000 | -3.5% | $135 / Sq Ft |
| 05/13/2015 05/13/15 | Price Changed | $425,000 | -1.2% | $140 / Sq Ft |
| 05/05/2015 05/05/15 | Price Changed | $430,000 | -4.2% | $141 / Sq Ft |
| 03/12/2015 03/12/15 | For Sale | $449,000 | -- | $148 / Sq Ft |
Tax History Compared to Growth
Tax History
| Year | Tax Paid | Tax Assessment Tax Assessment Total Assessment is a certain percentage of the fair market value that is determined by local assessors to be the total taxable value of land and additions on the property. | Land | Improvement |
|---|---|---|---|---|
| 2025 | $1,115 | $103,200 | $39,800 | $63,400 |
| 2024 | $9,122 | $103,200 | $39,800 | $63,400 |
| 2023 | $9,122 | $103,200 | $39,800 | $63,400 |
| 2022 | $9,051 | $103,200 | $39,800 | $63,400 |
| 2021 | $8,990 | $103,200 | $39,800 | $63,400 |
| 2020 | $8,904 | $103,200 | $39,800 | $63,400 |
| 2019 | $8,874 | $103,200 | $39,800 | $63,400 |
| 2018 | $8,658 | $103,200 | $39,800 | $63,400 |
| 2017 | $8,555 | $103,200 | $39,800 | $63,400 |
| 2016 | -- | $103,200 | $39,800 | $63,400 |
| 2015 | -- | $103,200 | $39,800 | $63,400 |
| 2014 | -- | $103,200 | $39,800 | $63,400 |
Agents Affiliated with this Home
-
Carol Dorey
C
Seller's Agent in 2015
Carol Dorey
Carol C Dorey Real Estate
1 in this area
34 Total Sales
-
datacorrect BrightMLS
d
Buyer's Agent in 2015
datacorrect BrightMLS
Non Subscribing Office
Map
Source: Bright MLS
MLS Number: 1002550444
APN: M6SE1-2-5B-0204
- 267 Bierys Bridge Rd
- 3681 Township Line Rd
- 781 Barrymore Ln
- 5401 Hale Ave
- 3848 Post Dr
- 5435 Hale Ave
- 2753 Walker Place
- 1338 Santee Mill Rd
- 2328 Linden St
- 6622 American Way
- 1303 Foxview Dr
- 1210 Bluestone Dr
- 2222 Main St
- 2110 Center St
- 1225 Brentwood Ave
- 2605 Victory Way
- 1179 Blair Rd
- 2840 Jacksonville Rd
- 4427 Susan Dr
- 2823 Westminster Rd
- 422 Bierys Bridge Rd
- 410 Bierys Bridge Rd
- 430 Bierys Bridge Rd
- 421 N Pine Top Place
- 419 Bierys Bridge Rd
- 409 N Pine Top Place
- 401 N Pine Top Place
- 405 Bierys Bridge Rd
- 0 Bierys Bridge Rd
- 450 Bierys Bridge Rd
- 436 N Pine Top Place
- 420 N Pine Top Place
- 412 N Pine Top Place
- 388 Bierys Bridge Rd
- 406 N Pine Top Cir
- 381 Bierys Bridge Rd
- 447 N Pine Top Cir
- 410 N Pine Top Cir
- 459 N Pine Top Cir
- 353 Bierys Bridge Rd
