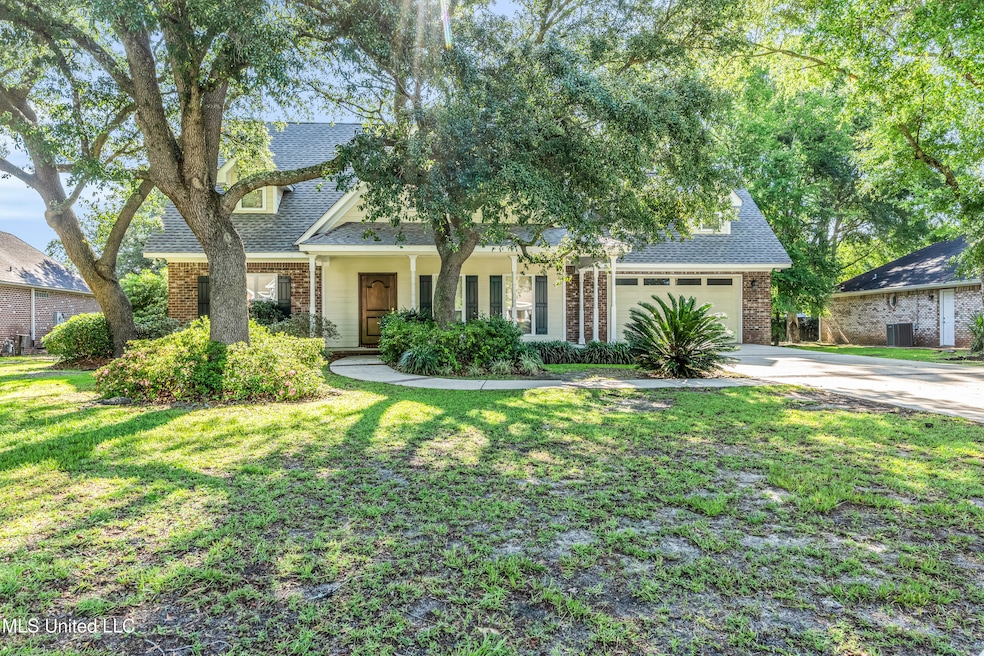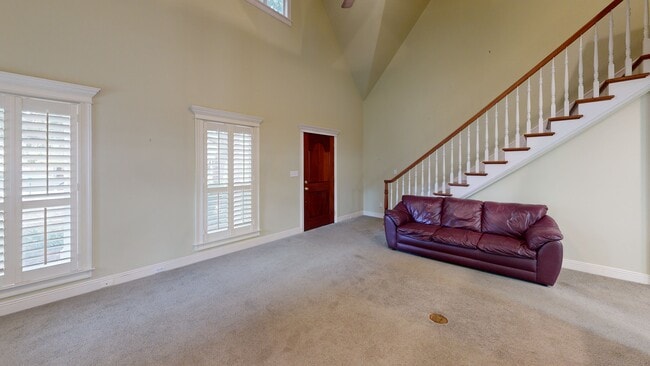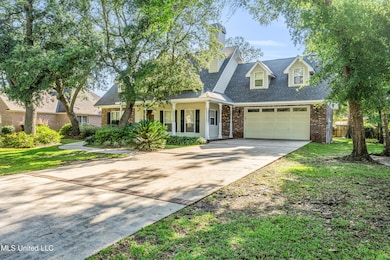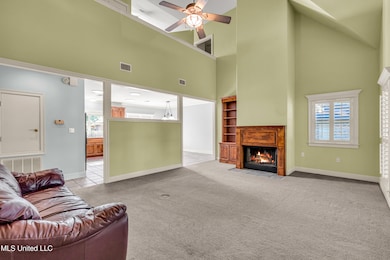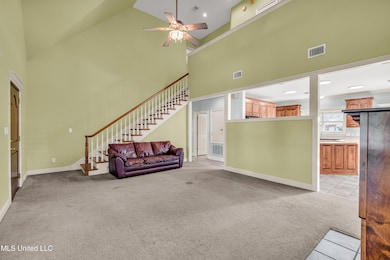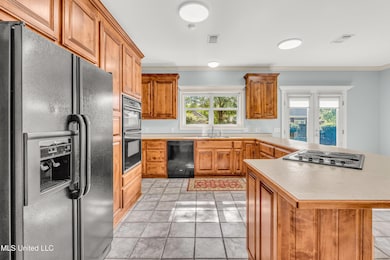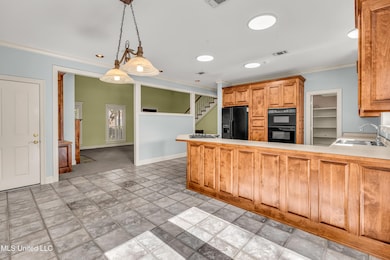
422 Cachemont Cove Biloxi, MS 39531
Estimated payment $2,256/month
Highlights
- Traditional Architecture
- Cathedral Ceiling
- Eat-In Kitchen
- Popps Ferry Elementary School Rated A
- Private Yard
- Double Pane Windows
About This Home
Come and see this beautiful home in the welcoming La Bonne Terre community. With more than 2,500 square feet, this home offers three bedrooms, two full baths, and a two-car garage, all wrapped in timeless four-sided brick. A full porch stretches across the front, shaded by a graceful live oak tree, creating the perfect spot to sip sweet tea on a lazy afternoon. Out back, a private gathering space invites evenings around the grill or quiet moments under the stars. The owner's retreat upstairs feels like a sanctuary with its oversized walk-in closet, office space, and flexible area for hobbies or relaxation. Downstairs you'll find two spacious bedrooms, a full bath, and a convenient laundry room designed to fit the rhythm of everyday living. The heart of the home is the eat-in kitchen with room for a full dining table, a walk-in pantry, and space at the counter for bar stools, ideal for both casual bites and family meals. Location is everything, and here you are just five minutes from the beach, less than two miles from the boat launch, three miles from Keesler Air Force Base, and close to shopping, dining, and entertainment. Best of all, no flood insurance is required. La Bonne Terre is a community where neighbors become friends, with park-like surroundings perfect for evening walks, bike rides, or simply enjoying the peace of the Mississippi Gulf Coast. This is more than a house—it's a place to call home.
Home Details
Home Type
- Single Family
Est. Annual Taxes
- $1,762
Year Built
- Built in 1997
Lot Details
- 0.27 Acre Lot
- Private Yard
HOA Fees
- $12 Monthly HOA Fees
Parking
- 2 Car Garage
- Front Facing Garage
- Garage Door Opener
Home Design
- Traditional Architecture
- Brick Exterior Construction
- Slab Foundation
- Architectural Shingle Roof
Interior Spaces
- 2,530 Sq Ft Home
- 2-Story Property
- Central Vacuum
- Built-In Features
- Bookcases
- Woodwork
- Cathedral Ceiling
- Ceiling Fan
- Recessed Lighting
- Wood Burning Fireplace
- Double Pane Windows
- Living Room with Fireplace
Kitchen
- Eat-In Kitchen
- Breakfast Bar
- Electric Oven
- Electric Cooktop
- Microwave
- ENERGY STAR Qualified Appliances
Flooring
- Carpet
- Tile
Bedrooms and Bathrooms
- 3 Bedrooms
- Split Bedroom Floorplan
- 2 Full Bathrooms
Laundry
- Laundry Room
- Laundry on main level
Utilities
- Central Heating and Cooling System
- 220 Volts
- High Speed Internet
- Cable TV Available
Additional Features
- ENERGY STAR Qualified Equipment for Heating
- City Lot
Community Details
- Association fees include ground maintenance
- La Bonne Terre Subdivision
Listing and Financial Details
- Assessor Parcel Number 1110b-01-001.158
Matterport 3D Tour
Map
Home Values in the Area
Average Home Value in this Area
Tax History
| Year | Tax Paid | Tax Assessment Tax Assessment Total Assessment is a certain percentage of the fair market value that is determined by local assessors to be the total taxable value of land and additions on the property. | Land | Improvement |
|---|---|---|---|---|
| 2025 | $1,762 | $25,431 | $0 | $0 |
| 2024 | $1,762 | $24,630 | $0 | $0 |
| 2023 | $1,747 | $24,630 | $0 | $0 |
| 2022 | $1,747 | $24,630 | $0 | $0 |
| 2021 | $1,747 | $24,630 | $0 | $0 |
| 2020 | $1,748 | $23,411 | $0 | $0 |
| 2019 | $1,748 | $23,411 | $0 | $0 |
| 2018 | $1,748 | $23,411 | $0 | $0 |
| 2017 | $1,748 | $23,411 | $0 | $0 |
| 2015 | $1,887 | $24,676 | $0 | $0 |
| 2014 | -- | $7,500 | $0 | $0 |
| 2013 | -- | $24,676 | $4,000 | $20,676 |
Property History
| Date | Event | Price | List to Sale | Price per Sq Ft |
|---|---|---|---|---|
| 10/28/2025 10/28/25 | Price Changed | $397,000 | 0.0% | $157 / Sq Ft |
| 10/28/2025 10/28/25 | For Sale | $397,000 | -2.7% | $157 / Sq Ft |
| 10/02/2025 10/02/25 | Off Market | -- | -- | -- |
| 09/12/2025 09/12/25 | Price Changed | $408,000 | -1.2% | $161 / Sq Ft |
| 07/10/2025 07/10/25 | Price Changed | $413,000 | -2.2% | $163 / Sq Ft |
| 05/22/2025 05/22/25 | Price Changed | $422,500 | -2.3% | $167 / Sq Ft |
| 05/07/2025 05/07/25 | Price Changed | $432,500 | -1.7% | $171 / Sq Ft |
| 04/28/2025 04/28/25 | For Sale | $440,000 | -- | $174 / Sq Ft |
About the Listing Agent
Cyndi's Other Listings
Source: MLS United
MLS Number: 4111495
APN: 1110B-01-001.158
- 426 Carmargue Ln
- 2406 Bonne Terre Blvd
- 2466 Provence Place
- 454 Carmargue Ln
- 495 Popps Ferry Rd Unit 5
- 495 Popp's Ferry Rd Unit 25
- 2490 Castille Place
- 2509 Provence Place
- 326 Hilton Ave
- 398 Nelson Rd
- 360 Spratley Ave
- 2530 Old Bay Rd
- 0 Popp's Ferry Rd Unit LotWP002
- 0 Popp's Ferry Rd Unit 4122889
- 2560 Old Bay Rd
- 390 Rosalie Maria Dr
- 386 Rosalie Maria Dr
- 409 Linda Dr
- 0 Melissa Dr Unit 4105330
- 2516 Orleans Rd
- 2485 Carter Rd
- 2355 Grants Ferry Dr
- 258 Stennis Dr
- 282 Big Lake Rd
- 2096 Pat Ln Unit B
- 2620 Lejuene Dr
- 2436 Beach Blvd
- 2589 Santa Rosa Cove
- 151 Grande View Dr
- 263 Eisenhower Dr
- 2754 Eula St
- 251 Eisenhower Dr
- 2276 Sunkist Country Club Rd
- 221 Eisenhower Dr
- 938 Jefferson Dr
- 928 Jefferson Dr
- 908 Jefferson Dr
- 910 Jefferson Dr
- 1997 Todd Cove Unit A
- 619 Hillside Dr
