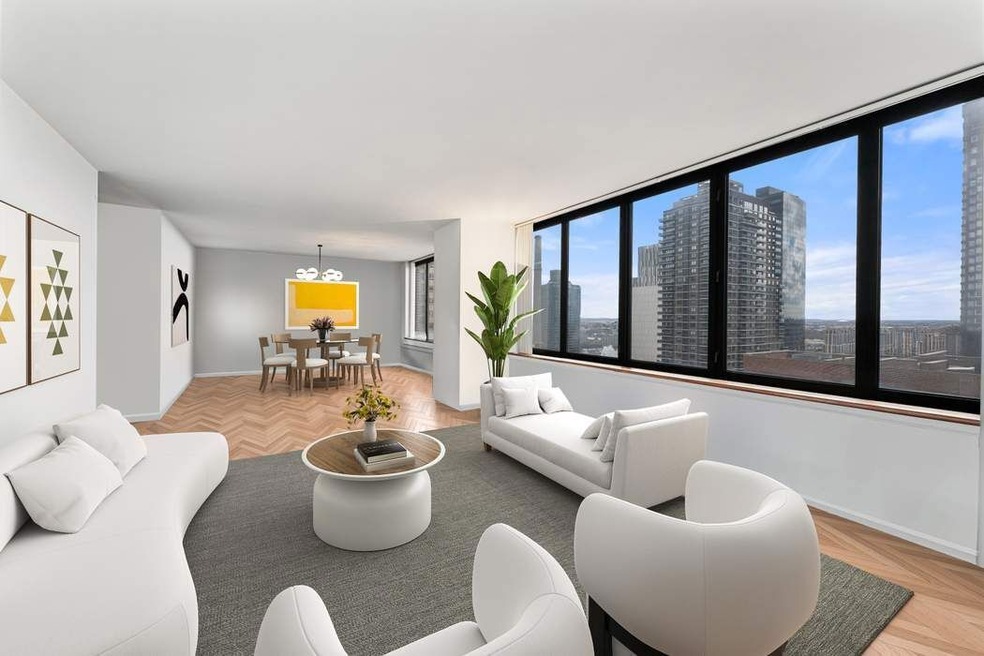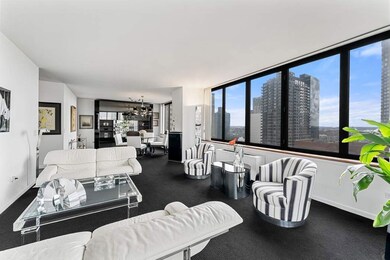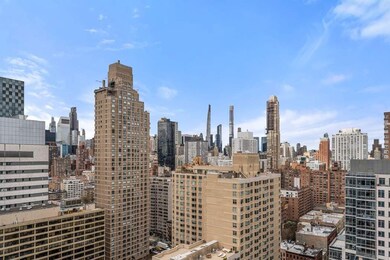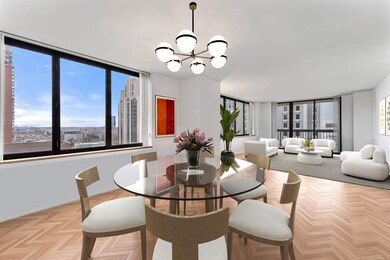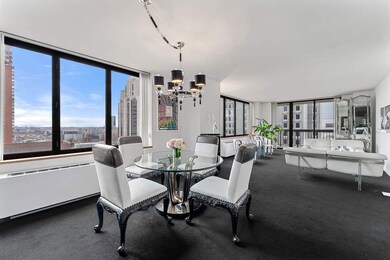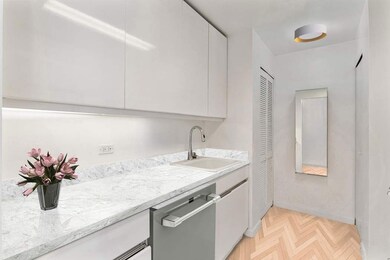The Oxford on 72nd Street 422 E 72nd St Unit 25C New York, NY 10021
Lenox Hill NeighborhoodEstimated payment $14,263/month
Highlights
- City View
- 33,204 Sq Ft lot
- Balcony
- P.S. 183 - Robert L. Stevenson Rated A
- Wood Flooring
- Laundry Room
About This Home
This expansive and luminous convertible 3 Bedroom, 2 Bathroom home with approximately 1470 Sqft. is a beautiful space and a great opportunity at the iconic Oxford on 72nd street Condominium.
Upon entry, you are greeted by a generous foyer with 2 large closets. The welcoming gallery leads to an impressively spacious great room. This ideal entertaining space is wrapped with a wall of sun-filled windows, displaying gorgeous southeast exposures and open city views. This space is ideal for entertaining and situated for a comfortable seating area and elegant dining.
Off of the living area, you will find a large south-facing private terrace from where you can appreciate great views of the city skyline. The outdoor space ideal for a morning coffee or a glass of wine while watching the sunset. The kitchen is spacious and functional, featuring an in-unit washer/dryer closet, a pantry and extensive storage throughout.
The generously sized primary en-suite bedroom boasts large windows with magnificent south facing exposures of Manhattan. It features a rare and spacious walk-in closet, the perfect dressing room. Stylized built-ins are used to fully maximize the space by including additional storage and a television cabinet. The large primary en-suite marble bathroom features a custom vanity and tub with a shower head.
The secondary bedroom, currently set up as an office/library, also features south facing exposures with custom built-ins. The secondary bathroom is situated right next to the second bedroom and is easily accessible to guests.
The expansive living room space also allows for the creation of a comfortable 3rd bedroom, still providing room for comfortable dining and seating areas, see the alternative floor plan for details. The apartment comes with a storage unit in the building.
The Oxford Condominium is a luxury upper east side building designed by architects Emery Roth and Sons. The amenities at The Oxford Health Club include an extensive gym with a yoga room, heated indoor pool, roof deck with outdoor and indoor seating areas, catering kitchen, sauna, children’s playroom, jungle gym, basketball court and pickleball court. There is a full staff including a 24/7 Doorman, Concierge and Live-in resident manager. Residents enjoy access to a laundry room and to a full-service garage with valet at an additional charge. The building constantly organizes social events such as barbeques, holiday parties and more, for the residents who enjoy meeting their neighbors. Located in a prime location with the best access to transportation, schools, world class shopping & dining. Two months of common charges, as capital contribution by buyer, due at closing. Current Capital Assessment of $131.09/month until March of 2030. All eligible New York State homeowners who qualify for the STAR tax deduction will have a monthly percentage tax reduction of 17.5% off of the monthly taxes currently listed online.
Pets are welcome. Not to be missed. Please contact us for a visit.
Property Details
Home Type
- Condominium
Est. Annual Taxes
- $23,856
Year Built
- Built in 1990
HOA Fees
- $2,664 Monthly HOA Fees
Parking
- Garage
Home Design
- Entry on the 25th floor
Interior Spaces
- 1,470 Sq Ft Home
- Wood Flooring
- Dishwasher
Bedrooms and Bathrooms
- 2 Bedrooms
- 2 Full Bathrooms
Laundry
- Laundry Room
- Dryer
- Washer
Outdoor Features
- Balcony
Listing and Financial Details
- Legal Lot and Block 7501 / 01466
Community Details
Overview
- 200 Units
- The Oxford Condos
- Lenox Hill Subdivision
- 44-Story Property
Amenities
- Laundry Facilities
Map
About The Oxford on 72nd Street
Home Values in the Area
Average Home Value in this Area
Tax History
| Year | Tax Paid | Tax Assessment Tax Assessment Total Assessment is a certain percentage of the fair market value that is determined by local assessors to be the total taxable value of land and additions on the property. | Land | Improvement |
|---|---|---|---|---|
| 2025 | $23,474 | $194,747 | $22,150 | $172,597 |
| 2024 | $23,474 | $194,051 | $22,150 | $171,901 |
| 2023 | $9,341 | $195,150 | $22,150 | $173,000 |
| 2022 | $9,287 | $198,318 | $22,150 | $176,168 |
| 2021 | $11,107 | $192,695 | $22,150 | $170,545 |
| 2020 | $9,553 | $213,337 | $22,150 | $191,187 |
| 2019 | $9,165 | $208,539 | $22,150 | $186,389 |
| 2018 | $22,487 | $195,755 | $22,149 | $173,606 |
| 2017 | $21,814 | $190,679 | $22,150 | $168,529 |
| 2016 | $21,259 | $187,350 | $22,150 | $165,200 |
| 2015 | $12,645 | $165,255 | $22,150 | $143,105 |
| 2014 | $12,645 | $167,625 | $22,149 | $145,476 |
Property History
| Date | Event | Price | Change | Sq Ft Price |
|---|---|---|---|---|
| 07/24/2025 07/24/25 | Pending | -- | -- | -- |
| 06/09/2025 06/09/25 | Price Changed | $1,820,000 | -2.9% | $1,238 / Sq Ft |
| 05/27/2025 05/27/25 | Price Changed | $1,875,000 | -6.0% | $1,276 / Sq Ft |
| 04/23/2025 04/23/25 | For Sale | $1,995,000 | -- | $1,357 / Sq Ft |
Purchase History
| Date | Type | Sale Price | Title Company |
|---|---|---|---|
| Bargain Sale Deed | $610,000 | -- |
Mortgage History
| Date | Status | Loan Amount | Loan Type |
|---|---|---|---|
| Open | $300,000 | No Value Available | |
| Closed | $457,500 | No Value Available |
Source: Real Estate Board of New York (REBNY)
MLS Number: RLS20018468
APN: 1466-1134
- 420 E 72nd St Unit 19D
- 420 E 72nd St Unit 16E
- 420 E 72nd St Unit 10FG
- 420 E 72nd St Unit 15D
- 420 E 72nd St Unit 15E
- 422 E 72nd St Unit 27C
- 422 E 72nd St Unit 37 AD
- 422 E 72nd St Unit 28D
- 422 E 72nd St Unit 22B
- 410 E 73rd St Unit 1A
- 360 E 72nd St Unit C1803
- 360 E 72nd St Unit C2205
- 360 E 72nd St Unit A1406
- 360 E 72nd St Unit B411
- 360 E 72nd St Unit C 2003
- 360 E 72nd St Unit A701
- 360 E 72nd St Unit A1706/1707
- 360 E 72nd St Unit B803
- 360 E 72nd St Unit A-1410
- 360 E 72nd St Unit B 804
