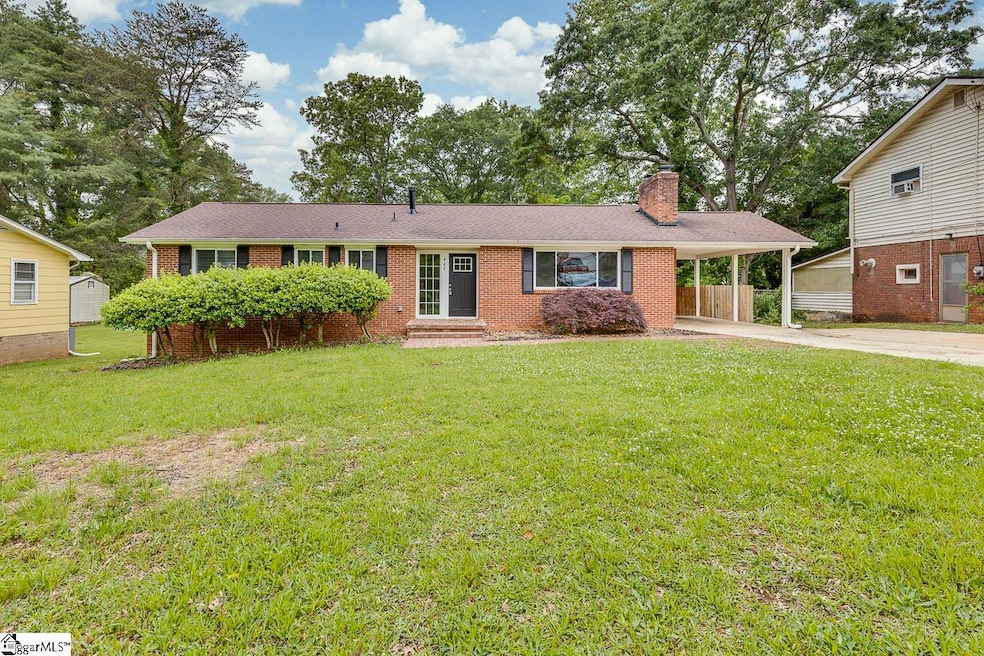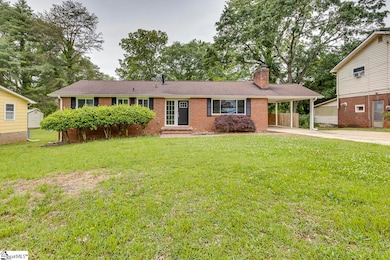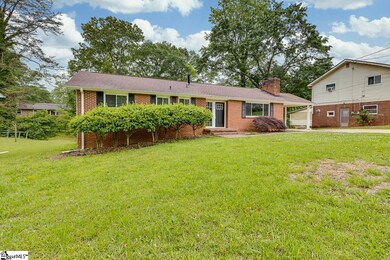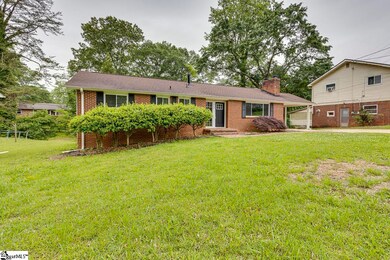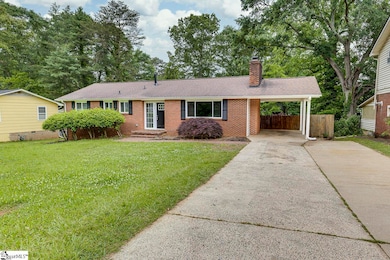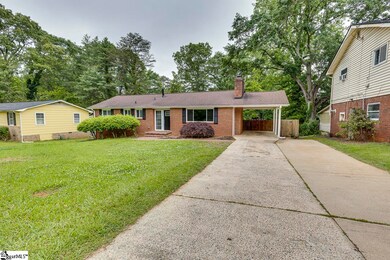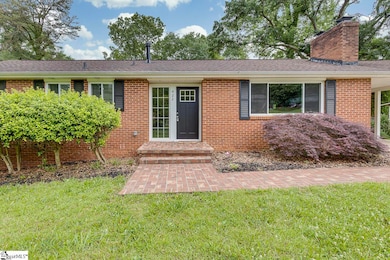
422 Fairmont Dr Greenville, SC 29605
Highlights
- Ranch Style House
- Wood Flooring
- Bonus Room
- Hughes Academy of Science & Technology Rated A-
- 2 Fireplaces
- Granite Countertops
About This Home
As of July 2025Welcome to 422 Fairmont Drive – a gem tucked in the heart of Greenville! This 3-bedroom, 2-bath home offers space, style, and flexibility for today’s modern living. Step inside to find gleaming hardwood floors, fresh neutral paint, and a light-filled living room perfect for gatherings. The kitchen features stainless steel appliances, granite countertops, and crisp white cabinetry. Enjoy morning coffee or evening wind-downs on the spacious patio overlooking the fully fenced backyard. Upstairs, you'll find generously sized bedrooms with updated ceiling fans, dual closets in the primary suite, and beautifully renovated bathrooms with granite vanities and tile showers. Downstairs, the large finished basement with a fireplace and walk-out access is ideal for a second living area, rec room, or multigenerational space. Plus, there's a massive unfinished basement with high ceilings—perfect for storage, a workshop, or future expansion. Conveniently located near downtown Greenville, shopping, and parks—this home blends classic charm with modern updates. Don’t miss your chance to own this versatile home in a sought-after location!
Last Agent to Sell the Property
Keller Williams Greenville Central License #117257 Listed on: 05/15/2025

Home Details
Home Type
- Single Family
Est. Annual Taxes
- $2,192
Lot Details
- 0.25 Acre Lot
- Lot Dimensions are 81x133x81x133
- Fenced Yard
- Level Lot
- Few Trees
Home Design
- Ranch Style House
- Brick Exterior Construction
- Architectural Shingle Roof
Interior Spaces
- 1,412 Sq Ft Home
- 1,800-1,999 Sq Ft Home
- Smooth Ceilings
- Ceiling Fan
- 2 Fireplaces
- Wood Burning Fireplace
- Insulated Windows
- Living Room
- Dining Room
- Bonus Room
- Washer and Electric Dryer Hookup
Kitchen
- Free-Standing Electric Range
- Built-In Microwave
- Dishwasher
- Granite Countertops
- Disposal
Flooring
- Wood
- Laminate
Bedrooms and Bathrooms
- 3 Main Level Bedrooms
- 2 Full Bathrooms
Attic
- Storage In Attic
- Pull Down Stairs to Attic
Partially Finished Basement
- Walk-Out Basement
- Interior Basement Entry
- Sump Pump
- Laundry in Basement
- Basement Storage
Home Security
- Storm Doors
- Fire and Smoke Detector
Parking
- 1 Car Garage
- Attached Carport
- Parking Pad
Outdoor Features
- Patio
- Front Porch
Schools
- Grove Elementary School
- Hughes Middle School
- Southside High School
Utilities
- Forced Air Heating and Cooling System
- Heating System Uses Natural Gas
- Gas Water Heater
- Cable TV Available
Community Details
- South Forest Estates Subdivision
Listing and Financial Details
- Assessor Parcel Number 0378.00-03-059.00
Ownership History
Purchase Details
Home Financials for this Owner
Home Financials are based on the most recent Mortgage that was taken out on this home.Purchase Details
Home Financials for this Owner
Home Financials are based on the most recent Mortgage that was taken out on this home.Purchase Details
Home Financials for this Owner
Home Financials are based on the most recent Mortgage that was taken out on this home.Similar Homes in Greenville, SC
Home Values in the Area
Average Home Value in this Area
Purchase History
| Date | Type | Sale Price | Title Company |
|---|---|---|---|
| Quit Claim Deed | -- | None Available | |
| Interfamily Deed Transfer | -- | None Available | |
| Deed | $94,000 | -- |
Mortgage History
| Date | Status | Loan Amount | Loan Type |
|---|---|---|---|
| Open | $275,500 | New Conventional | |
| Closed | $142,200 | Construction | |
| Closed | $129,375 | New Conventional | |
| Previous Owner | $460,000 | Commercial | |
| Previous Owner | $85,369 | Future Advance Clause Open End Mortgage |
Property History
| Date | Event | Price | Change | Sq Ft Price |
|---|---|---|---|---|
| 07/24/2025 07/24/25 | Sold | $320,000 | 0.0% | $178 / Sq Ft |
| 06/05/2025 06/05/25 | Price Changed | $319,900 | -1.6% | $178 / Sq Ft |
| 05/15/2025 05/15/25 | For Sale | $325,000 | +12.1% | $181 / Sq Ft |
| 08/30/2024 08/30/24 | Sold | $290,000 | -3.3% | $161 / Sq Ft |
| 07/23/2024 07/23/24 | Price Changed | $300,000 | -4.8% | $167 / Sq Ft |
| 07/13/2024 07/13/24 | For Sale | $315,000 | -- | $175 / Sq Ft |
Tax History Compared to Growth
Tax History
| Year | Tax Paid | Tax Assessment Tax Assessment Total Assessment is a certain percentage of the fair market value that is determined by local assessors to be the total taxable value of land and additions on the property. | Land | Improvement |
|---|---|---|---|---|
| 2024 | $2,492 | $6,190 | $720 | $5,470 |
| 2023 | $2,492 | $6,190 | $720 | $5,470 |
| 2022 | $2,395 | $6,190 | $720 | $5,470 |
| 2021 | $2,350 | $6,190 | $720 | $5,470 |
| 2020 | $2,501 | $6,210 | $540 | $5,670 |
| 2019 | $2,488 | $6,210 | $540 | $5,670 |
| 2018 | $2,385 | $6,210 | $540 | $5,670 |
| 2017 | $2,353 | $6,210 | $540 | $5,670 |
| 2016 | $2,295 | $103,550 | $9,000 | $94,550 |
| 2015 | $2,293 | $103,550 | $9,000 | $94,550 |
| 2014 | $2,425 | $112,600 | $11,572 | $101,028 |
Agents Affiliated with this Home
-
Jonathan Patton

Seller's Agent in 2025
Jonathan Patton
Keller Williams Greenville Central
(864) 906-8804
2 in this area
21 Total Sales
-
Lisa Pratt

Buyer's Agent in 2025
Lisa Pratt
Allen Tate - Greenville/Simp.
(864) 642-5514
1 in this area
118 Total Sales
-
Bob Massing

Seller's Agent in 2024
Bob Massing
Keller Williams Greenville Central
(561) 445-1427
4 in this area
100 Total Sales
Map
Source: Greater Greenville Association of REALTORS®
MLS Number: 1557429
APN: 0378.00-03-059.00
- 423 Fairmont Dr
- 118 S Estate Dr
- 105 S Estate Dr
- 110 E Belvedere Rd
- 15 Havenhill Place
- 504 Mills Hill Way
- 17 Branch St
- 617 White Horse Rd
- 210 Fleetwood Dr
- 706 White Horse Rd
- 211 Uneeda Dr
- 101 Lancaster Ln
- 13 Athelone Ave
- 1 Lamar Cir
- 808 Pine Creek Dr
- 301 Widley Way
- 402 Ecton Place
- 404 Ecton Place
- 605 Hemsford Dr
- 607 Hemsford Dr
