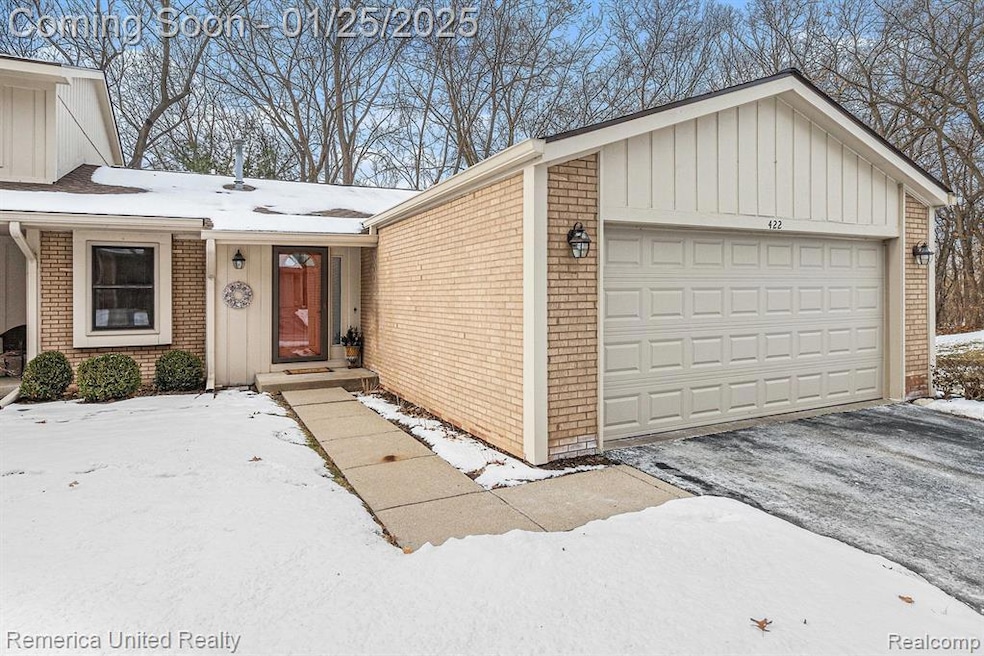Location, convenience and charm! Welcome to this meticulously cared for end unit RANCH condo, situated within walking distance to Downtown Brighton. This beautiful 2 bedroom, 3 bath home with an attached 2 car garage offers an inviting living room featuring a cozy gas fireplace, stunning built in bookshelves and a sliding door wall leading to a private balcony offering peaceful wooded views. The kitchen has been updated with granite counters, newer refrigerator and dishwasher. The primary bedroom features two large closets and an attached bath with a new cabinet, sink and tile floor. The powder room has also been updated with a new cabinet and tile flooring. There are hardwood floors in the kitchen, foyer and sitting room. The spacious dining room is conveniently located off the kitchen. Throughout the condo you'll find all new door hardware, light fixtures and carpet. The full finished walkout basement offering tons of storage, closets, daylight window and an additional full bath and it could also be used as a third bedroom. The sliding door leads to a private patio with a brand new privacy fence. Additional updates include brand new roof 2024, furnace 2021, AC 2023, water heater 2024, water softener, garage door and added insulation. This Forest Hills neighborhood takes pride in its excellent maintenance including snow removal, lawn care and exterior maintenance. Ranch condos near Downtown Brighton are a rare find, and this one is updated and well cared for and move in ready!

