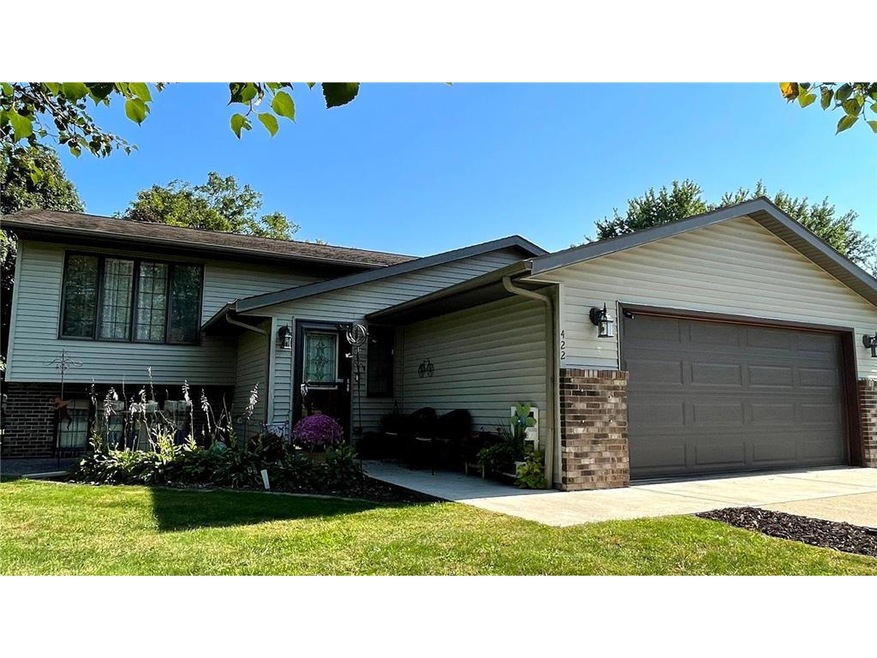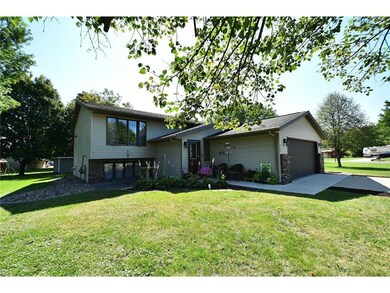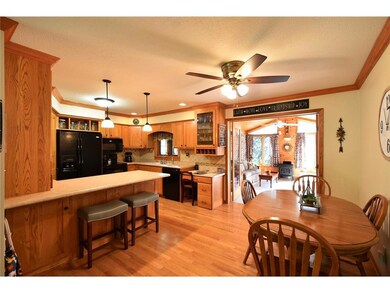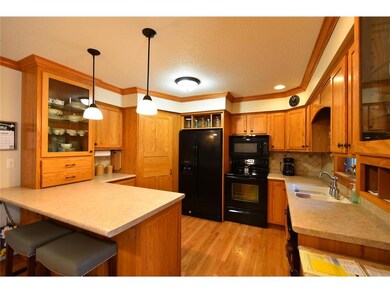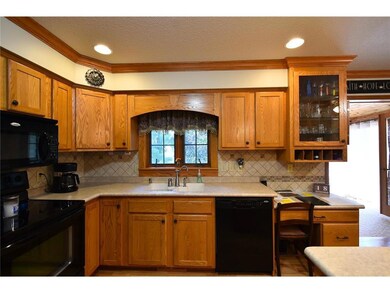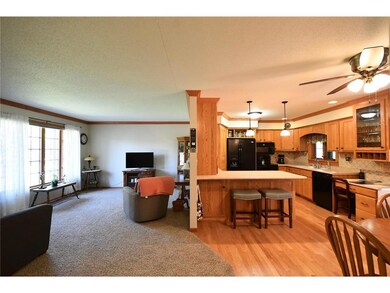
422 Forestview Curve Zumbrota, MN 55992
Highlights
- Family Room with Fireplace
- Main Floor Primary Bedroom
- The kitchen features windows
- Zumbrota-Mazeppa Elementary School Rated 9+
- No HOA
- Porch
About This Home
As of November 2021Fully finished 3 bedroom 2 bath home on a large lot. This home features Four season porch with fireplace and tons on natural light, master bedroom with walk in closet, fresh paint and new flooring in closet, easily add main floor laundry- hook ups are installed, surround sound, tile backsplash, large pantry, ample cupboard space, in floor heat in main floor bathroom, home includes a security cameras and ring system. Enjoy your lower level family room and additional bathrooms with 3/4 bath. Updates throughout the home including paint, outside doors and gutters on garage. See supplements list for all updates.
Home Details
Home Type
- Single Family
Est. Annual Taxes
- $3,590
Year Built
- Built in 1989
Parking
- 2 Car Attached Garage
Home Design
- Bi-Level Home
- Wood Foundation
Interior Spaces
- Family Room with Fireplace
- 2 Fireplaces
- Living Room
- Basement Fills Entire Space Under The House
Kitchen
- Range
- Microwave
- Dishwasher
- Disposal
- The kitchen features windows
Bedrooms and Bathrooms
- 3 Bedrooms
- Primary Bedroom on Main
Laundry
- Dryer
- Washer
Additional Features
- Porch
- 0.4 Acre Lot
- Forced Air Heating and Cooling System
Community Details
- No Home Owners Association
- Golden View 3Rd Add Subdivision
Listing and Financial Details
- Assessor Parcel Number 723400160
Ownership History
Purchase Details
Home Financials for this Owner
Home Financials are based on the most recent Mortgage that was taken out on this home.Purchase Details
Purchase Details
Home Financials for this Owner
Home Financials are based on the most recent Mortgage that was taken out on this home.Map
Similar Homes in Zumbrota, MN
Home Values in the Area
Average Home Value in this Area
Purchase History
| Date | Type | Sale Price | Title Company |
|---|---|---|---|
| Warranty Deed | $277,400 | None Available | |
| Warranty Deed | $152,904 | -- | |
| Warranty Deed | -- | Attorney | |
| Deed | $179,200 | -- |
Mortgage History
| Date | Status | Loan Amount | Loan Type |
|---|---|---|---|
| Previous Owner | $175,966 | No Value Available |
Property History
| Date | Event | Price | Change | Sq Ft Price |
|---|---|---|---|---|
| 11/08/2021 11/08/21 | Sold | $277,400 | -0.9% | $135 / Sq Ft |
| 10/07/2021 10/07/21 | Pending | -- | -- | -- |
| 09/17/2021 09/17/21 | For Sale | $279,900 | +56.2% | $136 / Sq Ft |
| 06/01/2015 06/01/15 | Sold | $179,213 | -0.4% | $87 / Sq Ft |
| 04/13/2015 04/13/15 | Pending | -- | -- | -- |
| 04/13/2015 04/13/15 | For Sale | $179,900 | -- | $88 / Sq Ft |
Tax History
| Year | Tax Paid | Tax Assessment Tax Assessment Total Assessment is a certain percentage of the fair market value that is determined by local assessors to be the total taxable value of land and additions on the property. | Land | Improvement |
|---|---|---|---|---|
| 2024 | -- | $316,400 | $68,500 | $247,900 |
| 2023 | $3,980 | $307,300 | $68,500 | $238,800 |
| 2022 | $3,712 | $274,600 | $62,700 | $211,900 |
| 2021 | $3,590 | $234,500 | $60,000 | $174,500 |
| 2020 | $3,246 | $231,300 | $60,000 | $171,300 |
| 2019 | $2,852 | $206,500 | $56,100 | $150,400 |
| 2018 | $2,708 | $194,700 | $47,000 | $147,700 |
| 2017 | $2,320 | $185,700 | $47,000 | $138,700 |
| 2016 | $2,276 | $170,700 | $47,000 | $123,700 |
| 2015 | $2,298 | $163,400 | $47,000 | $116,400 |
| 2014 | -- | $164,800 | $47,000 | $117,800 |
Source: NorthstarMLS
MLS Number: 6101617
APN: 72.340.0160
- 347 Highlands Ave
- 293 Eagle Ln
- 117 Fairway St
- 309 Highlands Ave
- 106 Fairway St
- 790 Warren Ave
- 770 Lincoln Ave
- 130 E 8th St
- 505 Mulligan Dr
- 491 Lally Ln
- 530 Mulligan Dr
- 406 E 9th St
- 527 Lally Ln
- Lot 1 block 1 460th St
- Lot 1 block 2 460th St
- 1430 Anthony Ct
- 2010 E 20th St
- 701 9th St E
- 2086 20th St
- 46236 186th Avenue Ct
