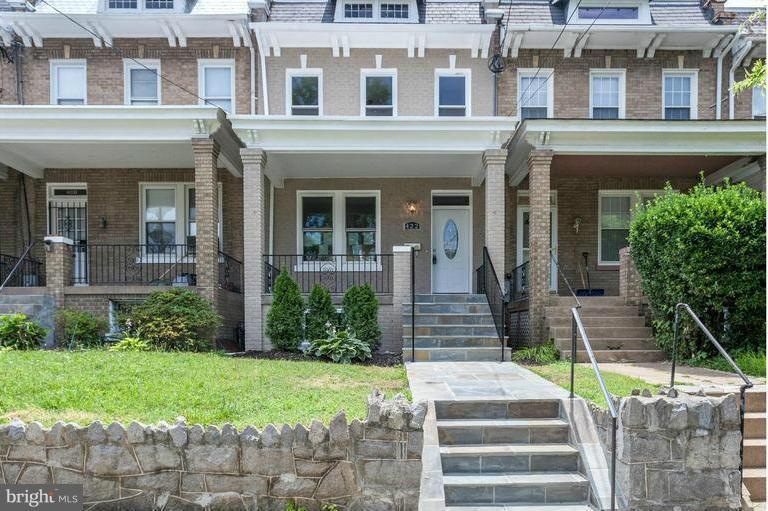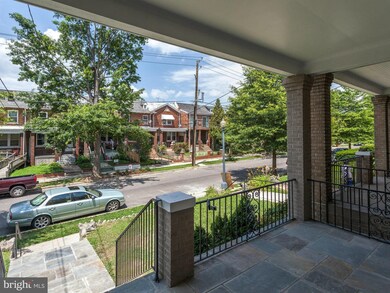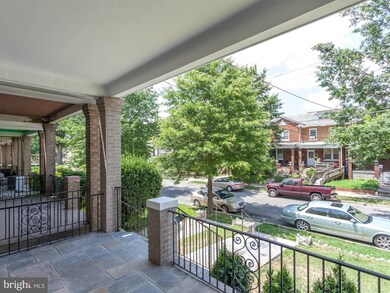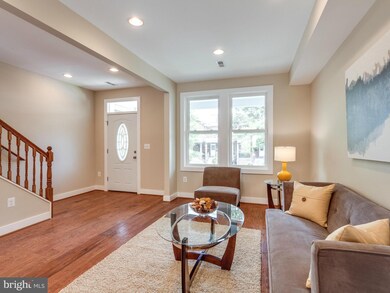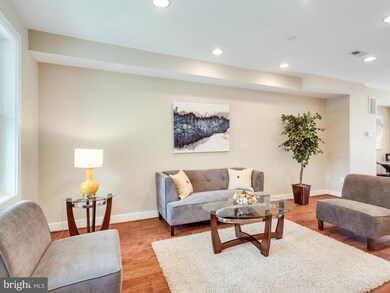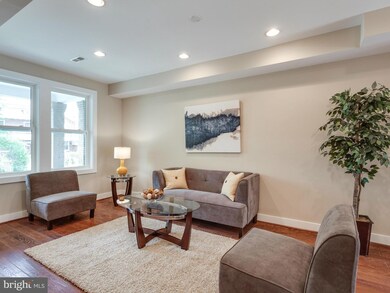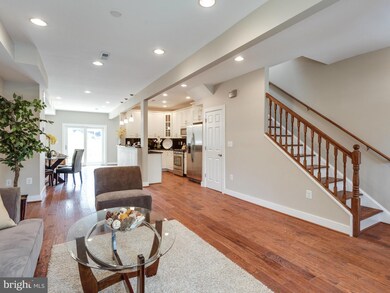
422 Hamilton St NW Washington, DC 20011
Petworth NeighborhoodHighlights
- Second Kitchen
- Colonial Architecture
- Wood Flooring
- Open Floorplan
- Deck
- No HOA
About This Home
As of June 2019Gorgeous -4 Bedrooms! Master w/on-suite bath, granite counters, stainless steel, hardwood flooring. Open living area w/recessed lighting, adjoining morning area that leads to large deck overlooking privacy-fenced back yard perfect for entertaining! Lower level w/bedroom w/full bath, kitchenette & separate entrance.. possible income generator! Private parking for 2, minutes to subway and more!
Last Agent to Sell the Property
Lloyd And Associates Real Estate Group License #0225185302 Listed on: 07/16/2014
Townhouse Details
Home Type
- Townhome
Est. Annual Taxes
- $2,225
Year Built
- Built in 1929 | Remodeled in 2014
Lot Details
- 2,497 Sq Ft Lot
- Two or More Common Walls
- Back Yard Fenced
- Property is in very good condition
Home Design
- Colonial Architecture
- Brick Front
Interior Spaces
- Property has 3 Levels
- Open Floorplan
- Skylights
- Recessed Lighting
- Window Screens
- Sliding Doors
- Six Panel Doors
- Combination Dining and Living Room
- Wood Flooring
Kitchen
- Second Kitchen
- Breakfast Room
- Stove
- Microwave
- Ice Maker
- Dishwasher
- Upgraded Countertops
- Disposal
Bedrooms and Bathrooms
- 4 Bedrooms
- En-Suite Bathroom
- In-Law or Guest Suite
- 3.5 Bathrooms
Laundry
- Laundry Room
- Front Loading Dryer
- Front Loading Washer
Finished Basement
- Heated Basement
- Walk-Up Access
- Connecting Stairway
- Rear Basement Entry
Parking
- Parking Space Number Location: 2
- Driveway
- Off-Street Parking
Eco-Friendly Details
- Energy-Efficient Appliances
Outdoor Features
- Deck
- Porch
Utilities
- Forced Air Heating and Cooling System
- Vented Exhaust Fan
- Natural Gas Water Heater
Community Details
- No Home Owners Association
- Petworth Subdivision, Renovated Floorplan
Listing and Financial Details
- Tax Lot 97
- Assessor Parcel Number 3256//0097
Ownership History
Purchase Details
Home Financials for this Owner
Home Financials are based on the most recent Mortgage that was taken out on this home.Purchase Details
Home Financials for this Owner
Home Financials are based on the most recent Mortgage that was taken out on this home.Purchase Details
Home Financials for this Owner
Home Financials are based on the most recent Mortgage that was taken out on this home.Similar Homes in Washington, DC
Home Values in the Area
Average Home Value in this Area
Purchase History
| Date | Type | Sale Price | Title Company |
|---|---|---|---|
| Special Warranty Deed | $765,000 | Paragon Title & Escrow Co | |
| Warranty Deed | $599,900 | -- | |
| Special Warranty Deed | $275,000 | -- |
Mortgage History
| Date | Status | Loan Amount | Loan Type |
|---|---|---|---|
| Open | $596,940 | New Conventional | |
| Closed | $612,000 | Adjustable Rate Mortgage/ARM | |
| Previous Owner | $449,925 | New Conventional | |
| Previous Owner | $381,000 | Purchase Money Mortgage | |
| Previous Owner | $378,000 | New Conventional |
Property History
| Date | Event | Price | Change | Sq Ft Price |
|---|---|---|---|---|
| 06/03/2025 06/03/25 | For Sale | $915,000 | +19.6% | $438 / Sq Ft |
| 06/14/2019 06/14/19 | Sold | $765,000 | 0.0% | $367 / Sq Ft |
| 05/13/2019 05/13/19 | Pending | -- | -- | -- |
| 05/09/2019 05/09/19 | For Sale | $765,000 | +27.5% | $367 / Sq Ft |
| 08/20/2014 08/20/14 | Sold | $599,900 | 0.0% | $347 / Sq Ft |
| 08/07/2014 08/07/14 | Pending | -- | -- | -- |
| 08/01/2014 08/01/14 | For Sale | $599,900 | 0.0% | $347 / Sq Ft |
| 07/28/2014 07/28/14 | Pending | -- | -- | -- |
| 07/24/2014 07/24/14 | Price Changed | $599,900 | -4.0% | $347 / Sq Ft |
| 07/16/2014 07/16/14 | For Sale | $624,900 | -- | $362 / Sq Ft |
Tax History Compared to Growth
Tax History
| Year | Tax Paid | Tax Assessment Tax Assessment Total Assessment is a certain percentage of the fair market value that is determined by local assessors to be the total taxable value of land and additions on the property. | Land | Improvement |
|---|---|---|---|---|
| 2024 | $6,481 | $849,470 | $464,890 | $384,580 |
| 2023 | $6,446 | $842,390 | $455,230 | $387,160 |
| 2022 | $6,272 | $816,610 | $412,680 | $403,930 |
| 2021 | $5,875 | $767,520 | $400,170 | $367,350 |
| 2020 | $5,891 | $768,760 | $373,280 | $395,480 |
| 2019 | $6,223 | $821,370 | $346,580 | $474,790 |
| 2018 | $5,669 | $757,180 | $0 | $0 |
| 2017 | $5,161 | $679,680 | $0 | $0 |
| 2016 | $4,758 | $637,860 | $0 | $0 |
| 2015 | $3,262 | $580,540 | $0 | $0 |
| 2014 | $2,304 | $271,060 | $0 | $0 |
Agents Affiliated with this Home
-
Julia Martin

Seller's Agent in 2025
Julia Martin
McEnearney Associates
(703) 850-5543
44 Total Sales
-
Phillip Allen

Seller Co-Listing Agent in 2025
Phillip Allen
Corcoran McEnearney
(301) 807-5045
1 in this area
91 Total Sales
-
Jim Roy

Seller's Agent in 2019
Jim Roy
LuxManor Real Estate, Inc
(301) 254-7253
3 in this area
114 Total Sales
-
Robert Lizardi

Buyer's Agent in 2019
Robert Lizardi
Compass
(202) 327-1577
11 Total Sales
-
Fredericka Lloyd

Seller's Agent in 2014
Fredericka Lloyd
Lloyd And Associates Real Estate Group
(301) 523-8441
33 Total Sales
Map
Source: Bright MLS
MLS Number: 1003113706
APN: 3256-0097
- 5209 5th St NW
- 422 Hamilton St NW
- 5200 Kansas Ave NW
- 418 Gallatin St NW
- 616 Hamilton St NW
- 5308 5th St NW
- 5318 5th St NW
- 611 Gallatin St NW
- 5016 4th St NW
- 5328 4th St NW Unit 2
- 409 Farragut St NW
- 5403 5th St NW Unit A
- 5403 5th St NW Unit B
- 641 Gallatin St NW
- 622 Jefferson St NW
- 5409 4th St NW
- 4931 4th St NW
- 248 Hamilton St NW
- 244 Hamilton St NW
- 5317 7th St NW
