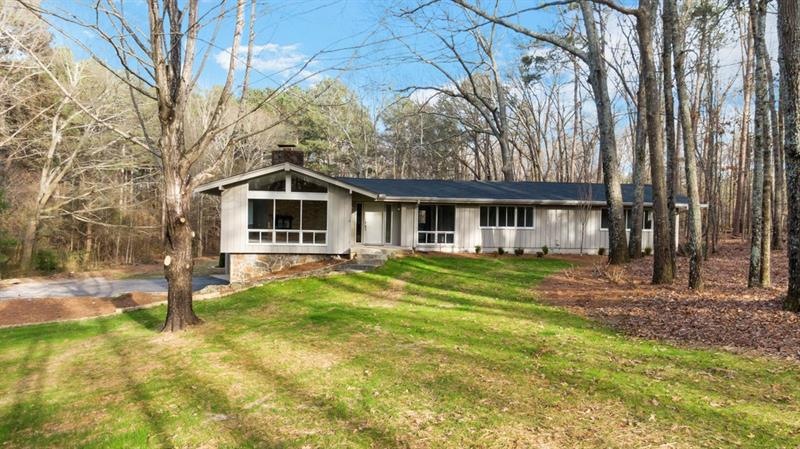
$399,000
- 3 Beds
- 2 Baths
- 1,336 Sq Ft
- 1526 Oakleaf Dr
- Unit 1
- Auburn, GA
Charming Ranch on 2.66 Acres - Private, Peaceful, and Full of Extras! Looking for a little more space and a lot more peace and quiet? This beautifully updated ranch home sits on 2.66 acres and comes with two extra adjoining lots-giving you room to spread out and enjoy your own slice of nature. Inside, you'll love the renovated kitchen with granite counters, updated cabinets, and a modern,
Shannon Marciano Marciano & Company Real Estate
