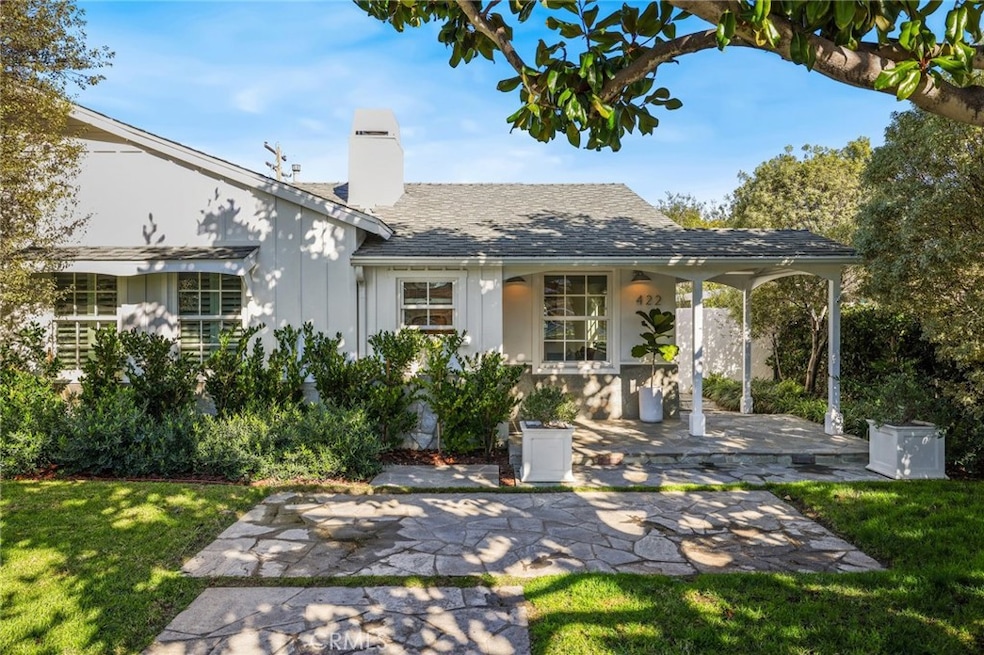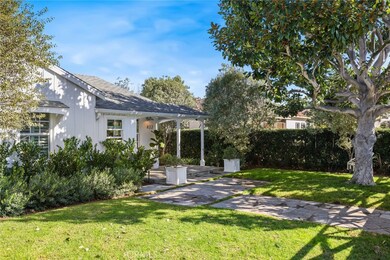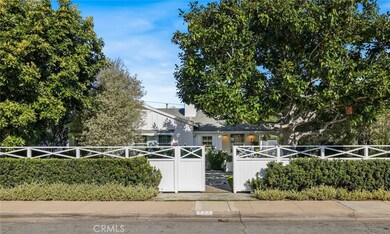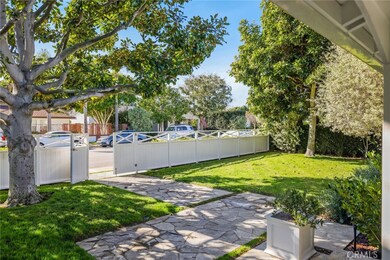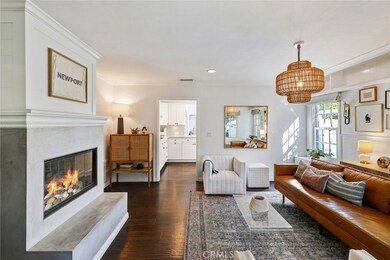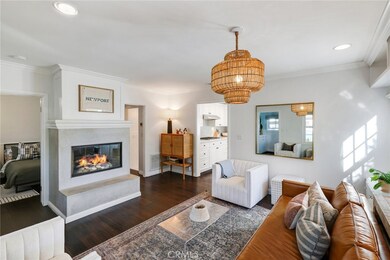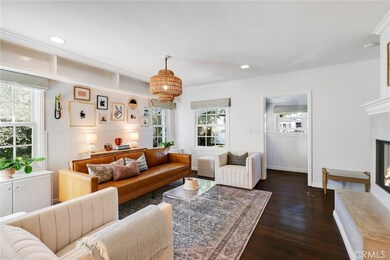
422 Magnolia St Costa Mesa, CA 92627
Downtown Costa Mesa NeighborhoodHighlights
- Gunite Pool
- Primary Bedroom Suite
- Open Floorplan
- Mariners Elementary School Rated A
- Updated Kitchen
- Main Floor Bedroom
About This Home
As of May 2025Experience the epitome of modern living in this meticulously updated home in Eastside Costa Mesa. The seamless blend of classic and contemporary design creates a unique and inviting atmosphere. Boasting four bedrooms in the main home, including a master suite with a walk-in closet and ensuite bathroom, this residence offers both comfort and style.
The open floor plan enhances the sense of space, while the kitchen is a culinary delight with handmade tile backsplash, stainless steel appliances, and quartz countertops. Additional features such as hardwood flooring, custom shutters, and central air contribute to the overall luxury.
Step into the expansive rear yard to discover a solar power heated pool and spa, accompanied by a seating area and a built-in BBQ – an entertainer's dream. The property also includes a large casita with an extra bedroom, bath, and kitchenette, providing flexibility and additional living space.
Practical elements such as a garage with built-in cabinetry and dual attic storage add convenience to daily life. Zoned to the coveted Mariners Elementary School, and in close proximity to the vibrant 17th street shops and restaurants, this home offers a perfect combination of modern amenities, sophisticated design, and a prime location for a truly exceptional lifestyle. Welcome home to Eastside Costa Mesa's finest.
Last Agent to Sell the Property
Arbor Real Estate Brokerage Phone: 949-632-9967 License #01192701 Listed on: 01/24/2024

Last Buyer's Agent
Arbor Real Estate Brokerage Phone: 949-632-9967 License #01192701 Listed on: 01/24/2024

Home Details
Home Type
- Single Family
Est. Annual Taxes
- $21,726
Year Built
- Built in 1947 | Remodeled
Lot Details
- 7,355 Sq Ft Lot
- Landscaped
- Private Yard
- Back and Front Yard
- Density is up to 1 Unit/Acre
Parking
- 2 Car Garage
Interior Spaces
- 2,016 Sq Ft Home
- 1-Story Property
- Open Floorplan
- Built-In Features
- Crown Molding
- Recessed Lighting
- Raised Hearth
- Gas Fireplace
- Family Room Off Kitchen
- Living Room
- Dining Room with Fireplace
- Bonus Room
Kitchen
- Updated Kitchen
- Open to Family Room
- <<convectionOvenToken>>
- <<builtInRangeToken>>
- <<microwave>>
- Freezer
- Dishwasher
- Quartz Countertops
- Built-In Trash or Recycling Cabinet
- Disposal
Bedrooms and Bathrooms
- 4 Main Level Bedrooms
- Primary Bedroom Suite
- In-Law or Guest Suite
Laundry
- Laundry Room
- Laundry in Garage
- Washer and Gas Dryer Hookup
Outdoor Features
- Gunite Pool
- Exterior Lighting
- Outdoor Grill
Schools
- Mariners Elementary School
- Ensign Middle School
- Newport Harbor High School
Utilities
- Forced Air Heating and Cooling System
- Natural Gas Connected
- Cable TV Available
Community Details
- No Home Owners Association
- Eastside South Subdivision
Listing and Financial Details
- Tax Lot 76
- Tax Tract Number 1154
- Assessor Parcel Number 11733136
- $919 per year additional tax assessments
Ownership History
Purchase Details
Home Financials for this Owner
Home Financials are based on the most recent Mortgage that was taken out on this home.Purchase Details
Home Financials for this Owner
Home Financials are based on the most recent Mortgage that was taken out on this home.Purchase Details
Purchase Details
Home Financials for this Owner
Home Financials are based on the most recent Mortgage that was taken out on this home.Purchase Details
Purchase Details
Home Financials for this Owner
Home Financials are based on the most recent Mortgage that was taken out on this home.Similar Homes in the area
Home Values in the Area
Average Home Value in this Area
Purchase History
| Date | Type | Sale Price | Title Company |
|---|---|---|---|
| Grant Deed | $2,810,000 | Wfg National Title | |
| Grant Deed | $1,855,000 | Chicago Title Company | |
| Interfamily Deed Transfer | -- | None Available | |
| Grant Deed | $935,000 | Lawyers Title | |
| Interfamily Deed Transfer | -- | -- | |
| Grant Deed | $275,000 | Commonwealth Land Title |
Mortgage History
| Date | Status | Loan Amount | Loan Type |
|---|---|---|---|
| Open | $2,300,000 | New Conventional | |
| Previous Owner | $2,239,500 | New Conventional | |
| Previous Owner | $1,484,000 | New Conventional | |
| Previous Owner | $250,000 | Credit Line Revolving | |
| Previous Owner | $625,500 | New Conventional | |
| Previous Owner | $748,000 | New Conventional | |
| Previous Owner | $150,000 | Credit Line Revolving | |
| Previous Owner | $394,000 | Unknown | |
| Previous Owner | $315,000 | Unknown | |
| Previous Owner | $75,000 | Credit Line Revolving | |
| Previous Owner | $227,150 | Unknown | |
| Previous Owner | $220,000 | No Value Available |
Property History
| Date | Event | Price | Change | Sq Ft Price |
|---|---|---|---|---|
| 05/22/2025 05/22/25 | Sold | $3,447,777 | 0.0% | $1,437 / Sq Ft |
| 05/22/2025 05/22/25 | Pending | -- | -- | -- |
| 05/22/2025 05/22/25 | For Sale | $3,447,777 | +22.7% | $1,437 / Sq Ft |
| 03/29/2024 03/29/24 | Sold | $2,810,000 | -2.9% | $1,394 / Sq Ft |
| 01/24/2024 01/24/24 | Pending | -- | -- | -- |
| 01/24/2024 01/24/24 | For Sale | $2,895,000 | +56.1% | $1,436 / Sq Ft |
| 09/29/2020 09/29/20 | Sold | $1,855,000 | +6.1% | $920 / Sq Ft |
| 08/04/2020 08/04/20 | For Sale | $1,749,000 | +87.1% | $868 / Sq Ft |
| 12/13/2012 12/13/12 | Sold | $935,000 | -6.4% | $473 / Sq Ft |
| 11/28/2012 11/28/12 | Pending | -- | -- | -- |
| 09/20/2012 09/20/12 | Price Changed | $999,000 | -9.1% | $505 / Sq Ft |
| 08/22/2012 08/22/12 | For Sale | $1,099,000 | +17.5% | $556 / Sq Ft |
| 08/10/2012 08/10/12 | Off Market | $935,000 | -- | -- |
| 07/19/2012 07/19/12 | For Sale | $1,099,000 | -- | $556 / Sq Ft |
Tax History Compared to Growth
Tax History
| Year | Tax Paid | Tax Assessment Tax Assessment Total Assessment is a certain percentage of the fair market value that is determined by local assessors to be the total taxable value of land and additions on the property. | Land | Improvement |
|---|---|---|---|---|
| 2024 | $21,726 | $1,968,540 | $1,894,243 | $74,297 |
| 2023 | $21,151 | $1,929,942 | $1,857,101 | $72,841 |
| 2022 | $20,693 | $1,892,100 | $1,820,687 | $71,413 |
| 2021 | $20,231 | $1,855,000 | $1,784,987 | $70,013 |
| 2020 | $11,704 | $1,052,793 | $985,319 | $67,474 |
| 2019 | $11,455 | $1,032,150 | $965,999 | $66,151 |
| 2018 | $11,224 | $1,011,912 | $947,058 | $64,854 |
| 2017 | $11,031 | $992,071 | $928,488 | $63,583 |
| 2016 | $10,789 | $972,619 | $910,282 | $62,337 |
| 2015 | $10,686 | $958,010 | $896,609 | $61,401 |
| 2014 | $10,439 | $939,244 | $879,045 | $60,199 |
Agents Affiliated with this Home
-
Blake Nelle

Seller's Agent in 2025
Blake Nelle
Coldwell Banker Realty
(949) 734-6500
5 in this area
56 Total Sales
-
Jon-Paul Bell

Buyer's Agent in 2025
Jon-Paul Bell
Pacific Sotheby's Int'l Realty
(949) 554-1272
1 in this area
9 Total Sales
-
Jon Dishon

Seller's Agent in 2024
Jon Dishon
Arbor Real Estate
(949) 632-9967
6 in this area
85 Total Sales
-
Nicole Dishon
N
Seller Co-Listing Agent in 2024
Nicole Dishon
Arbor Real Estate
(949) 554-1200
4 in this area
63 Total Sales
-
Mark Taylor

Seller's Agent in 2020
Mark Taylor
Compass
(949) 335-8698
18 in this area
114 Total Sales
-
Dylan Mason
D
Seller Co-Listing Agent in 2020
Dylan Mason
Compass
(949) 294-7832
13 in this area
91 Total Sales
Map
Source: California Regional Multiple Listing Service (CRMLS)
MLS Number: NP24014901
APN: 117-331-36
- 340 Broadway
- 1741 Tustin Ave Unit 2A
- 308 Flower St
- 482 Costa Mesa St
- 1951 Aliso Ave
- 268 E 18th St
- 426 Cambridge Cir
- 275 Flower St
- 1915 Mariners Dr
- 296 E 19th St
- 1901 Mariners Dr
- 1100 Rutland Rd Unit 12
- 411 Lenwood Dr
- 322 Alva Ln
- 224 Flower St
- 1800 Westcliff Dr
- 1501 Kathleen Ln
- 1722 Westcliff Dr Unit 11
- 212 E 19th St
- 1602 Sea Horse Cir
