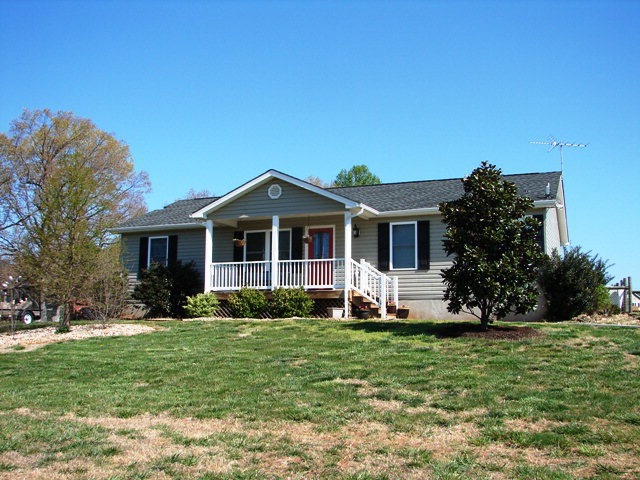
422 Moore Dr Concord, VA 24538
Highlights
- Ranch Style House
- Heat Pump System
- Gas Log Fireplace
About This Home
As of March 2019Southern Living Dcor will amaze you! Custom built home, built by Builder for his daughter, this unique and spacious floor plan is stunning. Cathedral ceilings, fireplace in living room, double the counter and cabinet space of a home this size, large laundry room on main level, huge master bath and walk in closet in master bedroom. Kitchen features tile countertops and backsplash, 3 seat bar area. Full basement with family room, play room, exercise and bedroom. Plenty of storage, fenced in yard with storage building and chicken house.
Last Agent to Sell the Property
Jim Nolen Real Estate Brokerage Phone: 4343527400 Listed on: 06/01/2016
Last Buyer's Agent
Non Member Agent
Non Member Office
Home Details
Home Type
- Single Family
Est. Annual Taxes
- $1,223
Year Built
- Built in 2008
Lot Details
- 1.14 Acre Lot
- Property is zoned R2
Home Design
- Ranch Style House
- Block Foundation
- Composition Roof
- Vinyl Siding
- Stick Built Home
Interior Spaces
- 2,400 Sq Ft Home
- Gas Log Fireplace
- Laundry on main level
Kitchen
- Oven or Range
- Dishwasher
Bedrooms and Bathrooms
- 4 Bedrooms
- 2 Full Bathrooms
Finished Basement
- Walk-Out Basement
- Basement Fills Entire Space Under The House
Parking
- Gravel Driveway
- Open Parking
Utilities
- Heat Pump System
- Well
- Electric Water Heater
- Septic Tank
Community Details
- Stratton Dairy Subdivision
Ownership History
Purchase Details
Home Financials for this Owner
Home Financials are based on the most recent Mortgage that was taken out on this home.Purchase Details
Home Financials for this Owner
Home Financials are based on the most recent Mortgage that was taken out on this home.Purchase Details
Similar Homes in the area
Home Values in the Area
Average Home Value in this Area
Purchase History
| Date | Type | Sale Price | Title Company |
|---|---|---|---|
| Grant Deed | $211,000 | -- | |
| Grant Deed | $189,900 | Attorney Only | |
| Deed | $22,000 | -- |
Mortgage History
| Date | Status | Loan Amount | Loan Type |
|---|---|---|---|
| Open | $200,450 | New Conventional | |
| Previous Owner | $196,166 | VA |
Property History
| Date | Event | Price | Change | Sq Ft Price |
|---|---|---|---|---|
| 03/04/2019 03/04/19 | Sold | $211,000 | -3.2% | $85 / Sq Ft |
| 02/01/2019 02/01/19 | Pending | -- | -- | -- |
| 08/31/2018 08/31/18 | For Sale | $217,900 | +14.7% | $88 / Sq Ft |
| 06/01/2016 06/01/16 | Sold | $189,900 | -- | $79 / Sq Ft |
Tax History Compared to Growth
Tax History
| Year | Tax Paid | Tax Assessment Tax Assessment Total Assessment is a certain percentage of the fair market value that is determined by local assessors to be the total taxable value of land and additions on the property. | Land | Improvement |
|---|---|---|---|---|
| 2025 | $1,223 | $194,200 | $24,400 | $169,800 |
| 2024 | $1,223 | $194,200 | $24,400 | $169,800 |
| 2023 | $1,223 | $194,200 | $24,400 | $169,800 |
| 2022 | $1,223 | $194,200 | $24,400 | $169,800 |
| 2021 | $1,223 | $194,200 | $24,400 | $169,800 |
| 2020 | $1,223 | $194,200 | $24,400 | $169,800 |
| 2019 | $1,206 | $185,600 | $22,400 | $163,200 |
| 2018 | $1,206 | $185,600 | $22,400 | $163,200 |
| 2017 | $1,206 | $185,600 | $22,400 | $163,200 |
| 2016 | $1,206 | $185,600 | $22,400 | $163,200 |
| 2014 | -- | $185,600 | $22,400 | $163,200 |
| 2013 | -- | $200,900 | $22,000 | $178,900 |
Agents Affiliated with this Home
-
R
Seller's Agent in 2019
R Smawley
Century 21 ALL-SERVICE
-
S
Buyer's Agent in 2019
Schyler Higgins
Cornerstone Realty Group Inc.
-
xANN NOLEN

Seller's Agent in 2016
xANN NOLEN
Jim Nolen Real Estate
(434) 426-2505
57 Total Sales
-
N
Buyer's Agent in 2016
Non Member Agent
Non Member Office
Map
Source: South Central Association of REALTORS®
MLS Number: 38160
APN: 47( 8) 9
- 2329 Stonewall Rd
- 7 Spencer Rd
- 6 Spencer Rd
- 238 Ridgeline Dr
- 1269 Stonewall Rd
- 0 Spencer Rd Unit 7 57122
- 0 Spencer Rd Unit 6 57120
- 4710 Hummingbird Ln
- 3 Stage Rd
- 2 Stage Rd
- 1 Stage Rd
- 1389 Hummingbird Ln
- 10406 Richmond Hwy
- 0 Stage Rd Unit 3 57125
- 0 Stage Rd Unit 1 57123
- 0 Stage Rd Unit 2 57124
- 134 Napier Dr
- 2304 Spring Grove Rd
- 2350 Spring Grove Rd
- 227 Kiowa Rd
