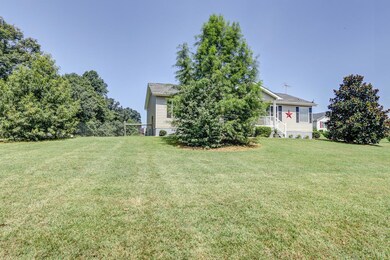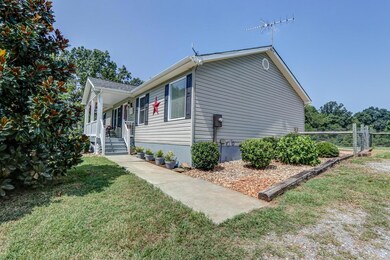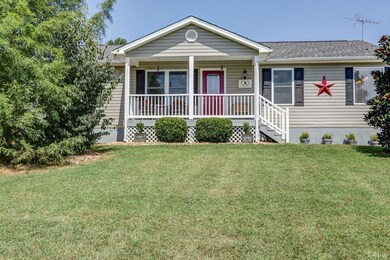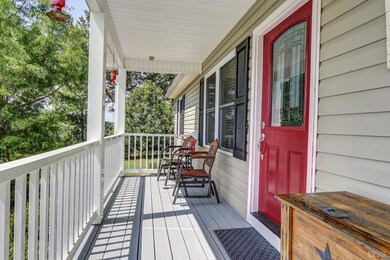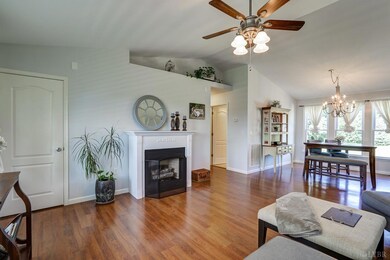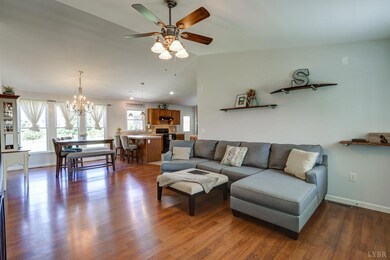
422 Moore Dr Concord, VA 24538
Highlights
- Ranch Style House
- Game Room
- Walk-In Closet
- Workshop
- Fenced Yard
- Laundry Room
About This Home
As of March 2019Spacious well maintained home freshly painted with open floor plan located on cul-de-sac. Over 1 acre lot with fenced yard, covered porch, storage shed, chicken house, and septic hook up for RV. Main level offers open floor plan with vaulted ceilings and gas log fireplace in great room, separate dining room, large open kitchen w/peninsula breakfast bar, generous amount of cabinetry and countertop space, and large separate laundry room. Main level master with wainscotting, walk-in closet, en-suite bath equipped with garden tub, dual vanity sink, shower, built-in and pass through to laundry room . 2 additional bedrooms and full bath complete main level. Terrace level offer enormous family room, or man cave, play room/exercise room, hidden office behind bookshelf door, utility/mud room, and large unfinished room perfect for a workshop or storage area with double exterior doors. Well report shows well yielding 40 GPM. Truly a lovely well cared for home.
Last Agent to Sell the Property
R Smawley
Century 21 ALL-SERVICE License #0225203744 Listed on: 08/31/2018
Last Buyer's Agent
Schyler Higgins
Cornerstone Realty Group Inc. License #0225221808
Home Details
Home Type
- Single Family
Est. Annual Taxes
- $1,020
Year Built
- Built in 2008
Lot Details
- 1.14 Acre Lot
- Fenced Yard
- Landscaped
- Garden
Home Design
- Ranch Style House
- Shingle Roof
Interior Spaces
- 2,490 Sq Ft Home
- Gas Log Fireplace
- Great Room with Fireplace
- Game Room
- Attic Access Panel
Kitchen
- Electric Range
- Dishwasher
Flooring
- Carpet
- Laminate
- Tile
Bedrooms and Bathrooms
- 3 Bedrooms
- En-Suite Primary Bedroom
- Walk-In Closet
- 2 Full Bathrooms
- Bathtub Includes Tile Surround
Laundry
- Laundry Room
- Laundry on main level
- Washer and Dryer Hookup
Finished Basement
- Heated Basement
- Walk-Out Basement
- Basement Fills Entire Space Under The House
- Interior and Exterior Basement Entry
- Workshop
Outdoor Features
- Outdoor Storage
Schools
- Appomattox Elementary School
- Appomattox Midl Middle School
- Appomattox High School
Utilities
- Heat Pump System
- Underground Utilities
- Well
- Electric Water Heater
- Septic Tank
Community Details
- Stratton Dairy Subdivision
Listing and Financial Details
- Assessor Parcel Number 47-8-9
Ownership History
Purchase Details
Home Financials for this Owner
Home Financials are based on the most recent Mortgage that was taken out on this home.Purchase Details
Home Financials for this Owner
Home Financials are based on the most recent Mortgage that was taken out on this home.Purchase Details
Similar Homes in the area
Home Values in the Area
Average Home Value in this Area
Purchase History
| Date | Type | Sale Price | Title Company |
|---|---|---|---|
| Grant Deed | $211,000 | -- | |
| Grant Deed | $189,900 | Attorney Only | |
| Deed | $22,000 | -- |
Mortgage History
| Date | Status | Loan Amount | Loan Type |
|---|---|---|---|
| Open | $200,450 | New Conventional | |
| Previous Owner | $196,166 | VA |
Property History
| Date | Event | Price | Change | Sq Ft Price |
|---|---|---|---|---|
| 03/04/2019 03/04/19 | Sold | $211,000 | -3.2% | $85 / Sq Ft |
| 02/01/2019 02/01/19 | Pending | -- | -- | -- |
| 08/31/2018 08/31/18 | For Sale | $217,900 | +14.7% | $88 / Sq Ft |
| 06/01/2016 06/01/16 | Sold | $189,900 | -- | $79 / Sq Ft |
Tax History Compared to Growth
Tax History
| Year | Tax Paid | Tax Assessment Tax Assessment Total Assessment is a certain percentage of the fair market value that is determined by local assessors to be the total taxable value of land and additions on the property. | Land | Improvement |
|---|---|---|---|---|
| 2025 | $1,223 | $194,200 | $24,400 | $169,800 |
| 2024 | $1,223 | $194,200 | $24,400 | $169,800 |
| 2023 | $1,223 | $194,200 | $24,400 | $169,800 |
| 2022 | $1,223 | $194,200 | $24,400 | $169,800 |
| 2021 | $1,223 | $194,200 | $24,400 | $169,800 |
| 2020 | $1,223 | $194,200 | $24,400 | $169,800 |
| 2019 | $1,206 | $185,600 | $22,400 | $163,200 |
| 2018 | $1,206 | $185,600 | $22,400 | $163,200 |
| 2017 | $1,206 | $185,600 | $22,400 | $163,200 |
| 2016 | $1,206 | $185,600 | $22,400 | $163,200 |
| 2014 | -- | $185,600 | $22,400 | $163,200 |
| 2013 | -- | $200,900 | $22,000 | $178,900 |
Agents Affiliated with this Home
-
R
Seller's Agent in 2019
R Smawley
Century 21 ALL-SERVICE
-
S
Buyer's Agent in 2019
Schyler Higgins
Cornerstone Realty Group Inc.
-
xANN NOLEN

Seller's Agent in 2016
xANN NOLEN
Jim Nolen Real Estate
(434) 426-2505
57 Total Sales
-
N
Buyer's Agent in 2016
Non Member Agent
Non Member Office
Map
Source: Lynchburg Association of REALTORS®
MLS Number: 314075
APN: 47( 8) 9
- 2329 Stonewall Rd
- 7 Spencer Rd
- 6 Spencer Rd
- 238 Ridgeline Dr
- 1269 Stonewall Rd
- 0 Spencer Rd Unit 7 57122
- 0 Spencer Rd Unit 6 57120
- 4710 Hummingbird Ln
- 3 Stage Rd
- 2 Stage Rd
- 1 Stage Rd
- 1389 Hummingbird Ln
- 10406 Richmond Hwy
- 0 Stage Rd Unit 3 57125
- 0 Stage Rd Unit 1 57123
- 0 Stage Rd Unit 2 57124
- 134 Napier Dr
- 2304 Spring Grove Rd
- 2350 Spring Grove Rd
- 227 Kiowa Rd

