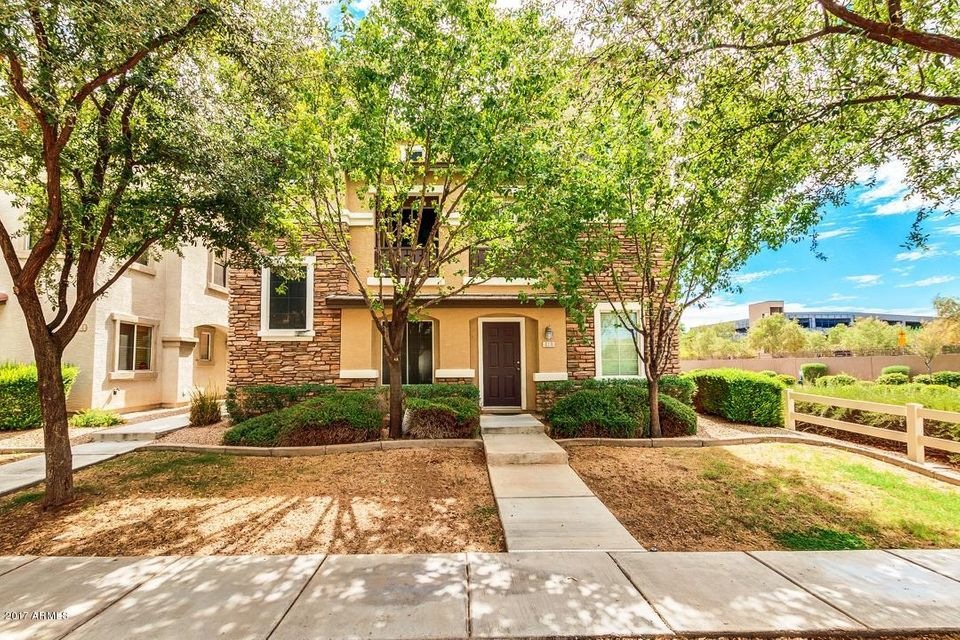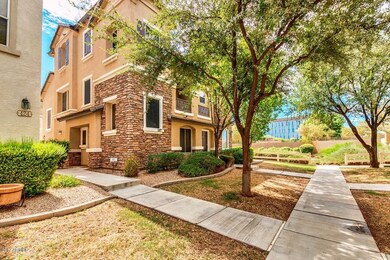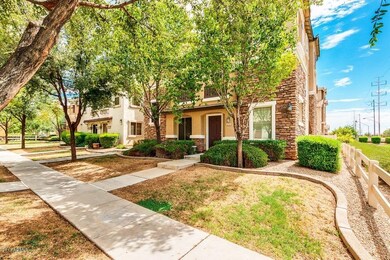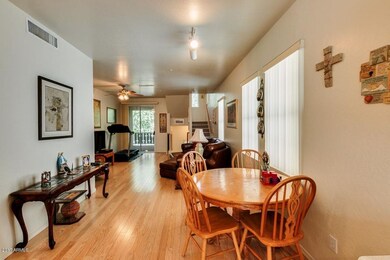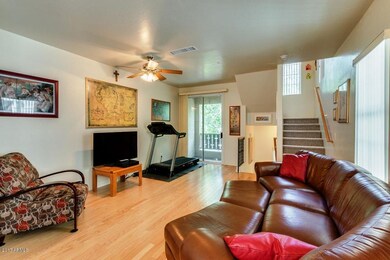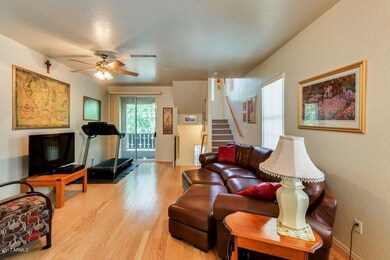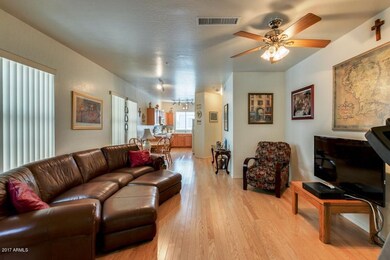422 N Mahogany Ct Unit 80 Gilbert, AZ 85233
Downtown Gilbert NeighborhoodHighlights
- Wood Flooring
- Eat-In Kitchen
- Solar Screens
- Heated Community Pool
- Double Pane Windows
- Community Playground
About This Home
As of September 2017Loft-Style Urban living in the heart of Downtown Gilbert. This true 3 bedroom, 3 bathroom home is absolutely move-in ready. Park in your attached 2 car garage and enter the bottom floor to find the laundry room and a roomy bedroom with a full bathroom. Head upstairs to the main level and you'll find an open room concept with the kitchen, dining and family room area, small balcony and a second bedroom with full bathroom. The third floor will bring you to your master suite! Complete with a surprisingly large walk-in closet and full bath. Home is in a great location in a quiet area of the community which features walking paths, play area for kids and heated community pool. Just a short walk to downtown Gilbert, and a few minutes to the freeways!
Last Agent to Sell the Property
William Ryan
Infinity & Associates Real Estate License #BR004517000
Co-Listed By
Cory Whyte
Infinity & Associates Real Estate License #BR565110000
Townhouse Details
Home Type
- Townhome
Est. Annual Taxes
- $935
Year Built
- Built in 2003
Lot Details
- 815 Sq Ft Lot
HOA Fees
- $133 Monthly HOA Fees
Parking
- 2 Car Garage
Home Design
- Wood Frame Construction
- Tile Roof
- Stucco
Interior Spaces
- 1,572 Sq Ft Home
- 3-Story Property
- Ceiling height of 9 feet or more
- Ceiling Fan
- Double Pane Windows
- Low Emissivity Windows
- Solar Screens
- Security System Owned
Kitchen
- Eat-In Kitchen
- Built-In Microwave
- Dishwasher
Flooring
- Wood
- Carpet
- Tile
Bedrooms and Bathrooms
- 3 Bedrooms
- Primary Bathroom is a Full Bathroom
- 3 Bathrooms
Laundry
- Laundry in unit
- Dryer
- Washer
Schools
- Oak Tree Elementary School
- Greenfield Junior High School
- Mesquite High School
Utilities
- Refrigerated Cooling System
- Heating Available
- Cable TV Available
Listing and Financial Details
- Tax Lot 80
- Assessor Parcel Number 302-14-840
Community Details
Overview
- Association fees include ground maintenance
- Brown Management Association, Phone Number (480) 539-1396
- Built by Classic Homes INC
- Arbor Walk Amd Subdivision
Recreation
- Community Playground
- Heated Community Pool
Security
- Fire Sprinkler System
Ownership History
Purchase Details
Purchase Details
Home Financials for this Owner
Home Financials are based on the most recent Mortgage that was taken out on this home.Purchase Details
Home Financials for this Owner
Home Financials are based on the most recent Mortgage that was taken out on this home.Purchase Details
Home Financials for this Owner
Home Financials are based on the most recent Mortgage that was taken out on this home.Map
Home Values in the Area
Average Home Value in this Area
Purchase History
| Date | Type | Sale Price | Title Company |
|---|---|---|---|
| Warranty Deed | -- | None Listed On Document | |
| Warranty Deed | $219,900 | Title Alliance Infinity Agen | |
| Interfamily Deed Transfer | -- | Title Alliance Infinity Agen | |
| Joint Tenancy Deed | $144,672 | Chicago Title Insurance Comp |
Mortgage History
| Date | Status | Loan Amount | Loan Type |
|---|---|---|---|
| Open | $288,000 | New Conventional | |
| Previous Owner | $150,700 | New Conventional | |
| Previous Owner | $155,625 | New Conventional | |
| Previous Owner | $122,335 | FHA | |
| Previous Owner | $140,500 | FHA |
Property History
| Date | Event | Price | Change | Sq Ft Price |
|---|---|---|---|---|
| 05/01/2025 05/01/25 | Rented | $2,050 | 0.0% | -- |
| 04/24/2025 04/24/25 | Under Contract | -- | -- | -- |
| 04/16/2025 04/16/25 | Price Changed | $2,050 | -2.1% | $1 / Sq Ft |
| 04/03/2025 04/03/25 | For Rent | $2,095 | 0.0% | -- |
| 09/06/2017 09/06/17 | Sold | $207,500 | -5.6% | $132 / Sq Ft |
| 08/05/2017 08/05/17 | Pending | -- | -- | -- |
| 08/04/2017 08/04/17 | For Sale | $219,900 | -- | $140 / Sq Ft |
Tax History
| Year | Tax Paid | Tax Assessment Tax Assessment Total Assessment is a certain percentage of the fair market value that is determined by local assessors to be the total taxable value of land and additions on the property. | Land | Improvement |
|---|---|---|---|---|
| 2025 | $1,250 | $14,299 | -- | -- |
| 2024 | $1,257 | $13,618 | -- | -- |
| 2023 | $1,257 | $30,210 | $6,040 | $24,170 |
| 2022 | $1,222 | $23,280 | $4,650 | $18,630 |
| 2021 | $1,264 | $21,110 | $4,220 | $16,890 |
| 2020 | $1,246 | $19,360 | $3,870 | $15,490 |
| 2019 | $1,157 | $17,210 | $3,440 | $13,770 |
| 2018 | $1,125 | $15,620 | $3,120 | $12,500 |
| 2017 | $904 | $14,580 | $2,910 | $11,670 |
| 2016 | $935 | $13,520 | $2,700 | $10,820 |
| 2015 | $852 | $12,910 | $2,580 | $10,330 |
Source: Arizona Regional Multiple Listing Service (ARMLS)
MLS Number: 5642502
APN: 302-14-840
- 453 N Alder Ct Unit 116
- 158 W Commerce Ct
- 250 W Juniper Ave Unit 22
- 240 W Juniper Ave Unit 1211
- 240 W Juniper Ave Unit 1116
- 240 W Juniper Ave Unit 1053
- 240 W Juniper Ave Unit 1146
- 130 W Park Ave Unit 11
- 110 W Park Ave Unit 16
- 142 E Hearne Way
- 117 N Ash St Unit 1
- 213 E Vaughn Ave
- 110 W Washington Ave
- 106 W Washington Ave
- 102 W Washington Ave
- 242 E Stonebridge Dr
- 724 N Pine St
- 246 E Hemlock Ave
- 92 N Palm St
- 444 W Fabens Ln
