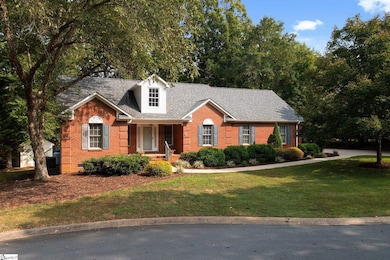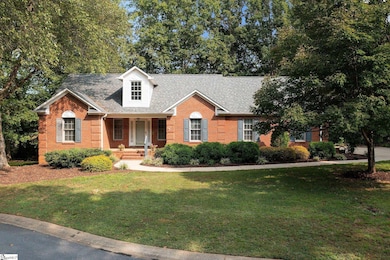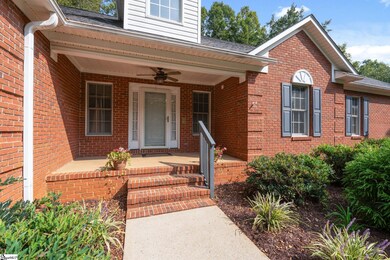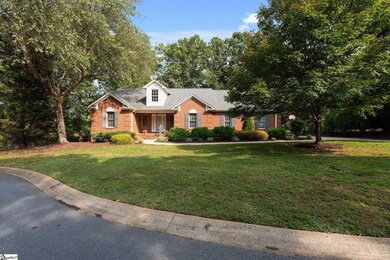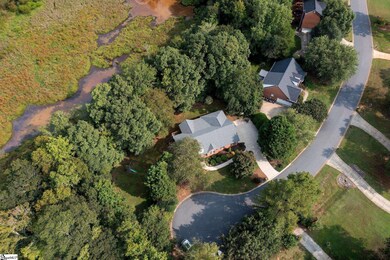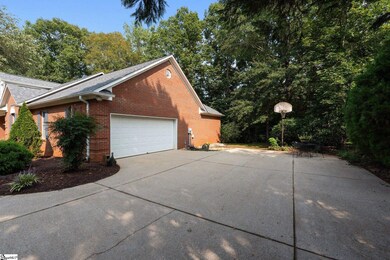
422 N Pond View Dr Duncan, SC 29334
Highlights
- Open Floorplan
- Deck
- Wood Flooring
- Florence Chapel Middle School Rated A
- Ranch Style House
- Hydromassage or Jetted Bathtub
About This Home
As of December 2024Discover this delightful 3-bedroom, 2-bath brick ranch nestled in a well-established neighborhood. Situated on a huge, private lot, this home features both space and serenity. You will be sure to see wildlife in the yard! The large driveway provides ample parking, while the inviting front porch and lovely sunroom add to the charm of this residence. Enjoy the open floor plan that seamlessly connects the living areas, including a spacious dining room perfect for gatherings. The large owner's closet provides ample storage, and the deck is ideal for outdoor relaxation and entertaining. Located in Spartanburg District 5 schools and with convenient access to local amenities, this home blends comfort with convenience. Don’t miss the opportunity to make this your new haven!
Last Agent to Sell the Property
Weichert Realty-Shaun & Shari License #86608 Listed on: 09/19/2024

Last Buyer's Agent
NON MLS MEMBER
Non MLS
Home Details
Home Type
- Single Family
Est. Annual Taxes
- $1,410
Year Built
- 1998
Lot Details
- 0.84 Acre Lot
- Cul-De-Sac
- Level Lot
- Few Trees
HOA Fees
- $13 Monthly HOA Fees
Parking
- 2 Car Attached Garage
Home Design
- Ranch Style House
- Brick Exterior Construction
- Architectural Shingle Roof
Interior Spaces
- 2,120 Sq Ft Home
- 2,000-2,199 Sq Ft Home
- Open Floorplan
- Smooth Ceilings
- Ceiling height of 9 feet or more
- Ceiling Fan
- 2 Fireplaces
- Gas Log Fireplace
- Living Room
- Dining Room
- Sun or Florida Room
- Crawl Space
Kitchen
- Breakfast Room
- Free-Standing Electric Range
- Built-In Microwave
- Dishwasher
- Laminate Countertops
- Disposal
Flooring
- Wood
- Ceramic Tile
Bedrooms and Bathrooms
- 3 Main Level Bedrooms
- Walk-In Closet
- 2 Full Bathrooms
- Hydromassage or Jetted Bathtub
Laundry
- Laundry Room
- Laundry on main level
Outdoor Features
- Deck
- Outbuilding
- Front Porch
Schools
- Berry Shoals Elementary School
- Florence Chapel Middle School
- James F. Byrnes High School
Utilities
- Forced Air Heating and Cooling System
- Heat Pump System
- Electric Water Heater
- Septic Tank
Community Details
- Light Management 864 585 2525 HOA
- The Shores Subdivision
- Mandatory home owners association
Listing and Financial Details
- Tax Lot 28
- Assessor Parcel Number 5-30-00-221.00
Ownership History
Purchase Details
Home Financials for this Owner
Home Financials are based on the most recent Mortgage that was taken out on this home.Purchase Details
Purchase Details
Similar Homes in Duncan, SC
Home Values in the Area
Average Home Value in this Area
Purchase History
| Date | Type | Sale Price | Title Company |
|---|---|---|---|
| Deed | $372,000 | None Listed On Document | |
| Deed | $171,000 | None Available | |
| Deed | $171,000 | None Available | |
| Warranty Deed | -- | Hanover Title Agency | |
| Warranty Deed | -- | Hanover Title Agency |
Mortgage History
| Date | Status | Loan Amount | Loan Type |
|---|---|---|---|
| Open | $334,800 | New Conventional |
Property History
| Date | Event | Price | Change | Sq Ft Price |
|---|---|---|---|---|
| 12/02/2024 12/02/24 | Sold | $372,000 | -5.8% | $186 / Sq Ft |
| 10/17/2024 10/17/24 | Price Changed | $395,000 | -1.0% | $198 / Sq Ft |
| 09/19/2024 09/19/24 | For Sale | $399,000 | -- | $200 / Sq Ft |
Tax History Compared to Growth
Tax History
| Year | Tax Paid | Tax Assessment Tax Assessment Total Assessment is a certain percentage of the fair market value that is determined by local assessors to be the total taxable value of land and additions on the property. | Land | Improvement |
|---|---|---|---|---|
| 2024 | $1,406 | $8,906 | $1,478 | $7,428 |
| 2023 | $1,406 | $8,906 | $1,478 | $7,428 |
| 2022 | $1,262 | $7,692 | $1,200 | $6,492 |
| 2021 | $1,262 | $7,692 | $1,200 | $6,492 |
| 2020 | $1,239 | $7,692 | $1,200 | $6,492 |
| 2019 | $1,236 | $7,692 | $1,200 | $6,492 |
| 2018 | $1,181 | $7,692 | $1,200 | $6,492 |
| 2017 | $1,025 | $6,720 | $1,200 | $5,520 |
| 2016 | $988 | $6,720 | $1,200 | $5,520 |
| 2015 | $961 | $6,720 | $1,200 | $5,520 |
| 2014 | $963 | $6,720 | $1,200 | $5,520 |
Agents Affiliated with this Home
-
Brandee Johnson
B
Seller's Agent in 2024
Brandee Johnson
Weichert Realty-Shaun & Shari
(864) 640-3344
71 Total Sales
-
N
Buyer's Agent in 2024
NON MLS MEMBER
Non MLS
Map
Source: Greater Greenville Association of REALTORS®
MLS Number: 1537922
APN: 5-30-00-221.00
- 205 Silver Hawk Dr
- 500 Berry Shoals Rd
- 208 Moonstone Ln
- 612 Diamond Ridge Way
- 700 Citrine Way
- 673 Diamond Ridge Way
- 125 Jenna Grove Ln
- 406 S Lakeview Dr
- 395 Tigers Eye Run
- 226 Silver Lake Rd
- 406 Rolling Pines Ln
- 253 Golden Bear Walk
- 503 Torrington Dr
- 519 Forest Shoals Ln
- 725 Terrace Creek Dr
- 376 Woodsberry Shoals Dr
- 835 Terrace Creek Dr
- 0 W Lakeview Dr Unit SPN325189
- 414 N Musgrove Ln
- 163 Rockingham Rd

