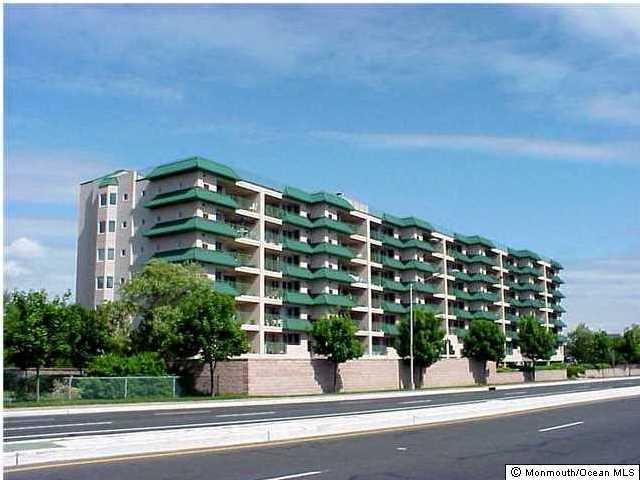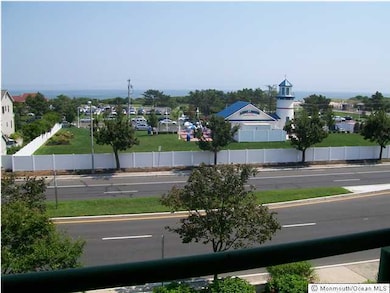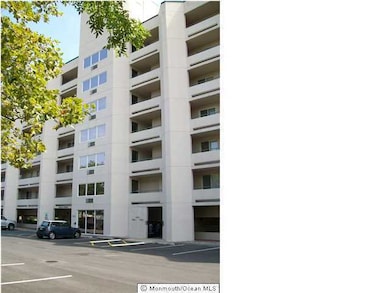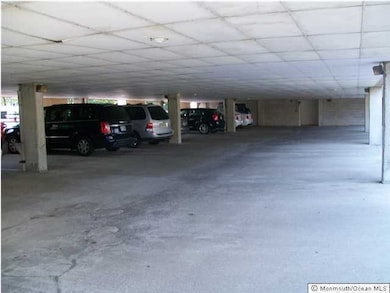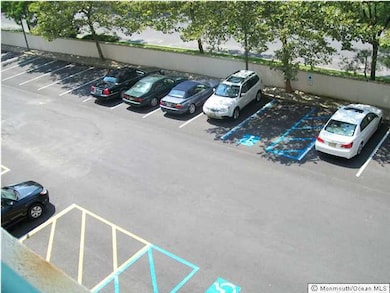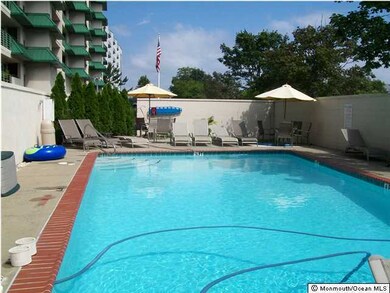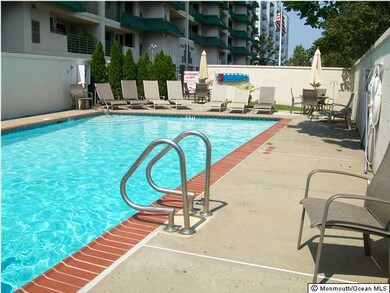
Ocean Pointe 422 Ocean Blvd N Unit 3D Long Branch, NJ 07740
Highlights
- Ocean View
- Outdoor Pool
- Home Gym
- Fitness Center
- Wood Flooring
- Balcony
About This Home
As of May 2024UNOBSTRUCTED VIEW OF THE OCEAN * ACROSS FROM SEVEN PRESIDENTS PARK * SHORT DISTANCE TO PIER VILLAGE, RESTAURANTS,TRAIN,SHOPPING,SCHOOLS * DRESSING AREA/WALKIN CLOSET/FULL BATH MASTERBR*WOOD/CERAMIC FLOORS * NEW: WASHER, DRYER,STOVE,DISHWASHER,SLIDING GLASS DOORS IN LR TO BALCONY,SHOWER DOORS MBA * GYM & POOL & ADDIT'L STORAGE*PET FREE & HANDICAP FRIENDLY
Last Agent to Sell the Property
C21/ Solid Gold Realty License #8830336 Listed on: 08/28/2013

Last Buyer's Agent
NON MEMBER
VRI Homes
Property Details
Home Type
- Condominium
Est. Annual Taxes
- $6,251
Year Built
- Built in 1989
HOA Fees
- $550 Monthly HOA Fees
Parking
- 1 Car Direct Access Garage
- Open Parking
- Off-Street Parking
Home Design
- Flat Roof Shape
- Slab Foundation
- Synthetic Stucco Exterior
Interior Spaces
- 1,725 Sq Ft Home
- 1-Story Property
- Ceiling Fan
- Recessed Lighting
- Track Lighting
- Light Fixtures
- Blinds
- Sliding Doors
- Entrance Foyer
- Living Room
- Home Gym
- Ocean Views
- Home Security System
Kitchen
- Eat-In Kitchen
- Gas Cooktop
- Stove
- Dishwasher
Flooring
- Wood
- Ceramic Tile
Bedrooms and Bathrooms
- 2 Bedrooms
- Primary bedroom located on third floor
- Walk-In Closet
- 2 Full Bathrooms
- Primary Bathroom Bathtub Only
- Primary Bathroom includes a Walk-In Shower
Laundry
- Dryer
- Washer
- Laundry Tub
Outdoor Features
- Outdoor Pool
- Balcony
- Exterior Lighting
Schools
- Long Branch Middle School
- Long Branch High School
Utilities
- Forced Air Heating and Cooling System
- Heating System Uses Natural Gas
- Natural Gas Water Heater
Additional Features
- Handicap Accessible
- Landscaped
Listing and Financial Details
- Assessor Parcel Number 004160000000030304
Community Details
Overview
- Association fees include trash, common area, exterior maint, fire/liab, mgmt fees, pool, snow removal
- 58 Units
- High-Rise Condominium
- Ocean Point Subdivision, Ranch Floorplan
- On-Site Maintenance
Recreation
- Fitness Center
- Community Pool
- Snow Removal
Additional Features
- Common Area
- Resident Manager or Management On Site
Ownership History
Purchase Details
Home Financials for this Owner
Home Financials are based on the most recent Mortgage that was taken out on this home.Purchase Details
Home Financials for this Owner
Home Financials are based on the most recent Mortgage that was taken out on this home.Purchase Details
Home Financials for this Owner
Home Financials are based on the most recent Mortgage that was taken out on this home.Purchase Details
Home Financials for this Owner
Home Financials are based on the most recent Mortgage that was taken out on this home.Similar Homes in Long Branch, NJ
Home Values in the Area
Average Home Value in this Area
Purchase History
| Date | Type | Sale Price | Title Company |
|---|---|---|---|
| Deed | $675,000 | Rms Title Services | |
| Executors Deed | $325,000 | Multiple | |
| Bargain Sale Deed | $328,000 | Landamerica | |
| Deed | -- | -- |
Mortgage History
| Date | Status | Loan Amount | Loan Type |
|---|---|---|---|
| Open | $511,000 | New Conventional | |
| Previous Owner | $145,000 | New Conventional | |
| Previous Owner | $208,000 | Unknown | |
| Previous Owner | $250,000 | Credit Line Revolving | |
| Previous Owner | $105,000 | Adjustable Rate Mortgage/ARM |
Property History
| Date | Event | Price | Change | Sq Ft Price |
|---|---|---|---|---|
| 05/14/2024 05/14/24 | Sold | $675,000 | 0.0% | $391 / Sq Ft |
| 04/03/2024 04/03/24 | Pending | -- | -- | -- |
| 03/22/2024 03/22/24 | For Sale | $675,000 | +107.7% | $391 / Sq Ft |
| 03/28/2014 03/28/14 | Sold | $325,000 | -- | $188 / Sq Ft |
Tax History Compared to Growth
Tax History
| Year | Tax Paid | Tax Assessment Tax Assessment Total Assessment is a certain percentage of the fair market value that is determined by local assessors to be the total taxable value of land and additions on the property. | Land | Improvement |
|---|---|---|---|---|
| 2024 | $8,802 | $558,500 | $331,300 | $227,200 |
| 2023 | $8,802 | $566,800 | $350,000 | $216,800 |
| 2022 | $7,072 | $472,300 | $281,300 | $191,000 |
| 2021 | $7,072 | $359,900 | $181,300 | $178,600 |
| 2020 | $7,369 | $352,600 | $175,000 | $177,600 |
| 2019 | $7,468 | $355,300 | $186,000 | $169,300 |
| 2018 | $7,253 | $343,100 | $180,000 | $163,100 |
| 2017 | $6,923 | $335,900 | $180,000 | $155,900 |
| 2016 | $6,706 | $331,800 | $180,000 | $151,800 |
| 2015 | $6,944 | $311,800 | $160,000 | $151,800 |
| 2014 | $6,202 | $293,500 | $190,000 | $103,500 |
Agents Affiliated with this Home
-

Seller's Agent in 2024
Elizabeth Scott
Coldwell Banker Realty
(732) 559-1778
3 in this area
23 Total Sales
-

Buyer's Agent in 2024
Samuel Marx
Sackman Realty
(732) 259-4083
3 in this area
39 Total Sales
-
I
Seller's Agent in 2014
Irene Casternovia
C21/ Solid Gold Realty
(732) 581-5001
10 Total Sales
-
N
Buyer's Agent in 2014
NON MEMBER
VRI Homes
-
N
Buyer's Agent in 2014
NON MEMBER MORR
NON MEMBER
About Ocean Pointe
Map
Source: MOREMLS (Monmouth Ocean Regional REALTORS®)
MLS Number: 21329959
APN: 27-00416-0000-00003-304
- 422 Ocean Blvd N Unit 5G
- 432 Ocean Blvd Unit 208
- 432 Ocean Blvd Unit 109
- 432 Ocean Blvd N Unit 405
- 432 Ocean Blvd N Unit 506
- 129 Joline Ave
- 200 Ocean Ave N Unit 17
- 40 Seaview Ave Unit A
- 18 Seaview Ave
- 52 Seaview Ave
- 140 Joline Ave
- 78 Ocean Terrace
- 172 Chelton Ave
- 108 Marine Terrace
- 179 Joline Ave
- 388 Ocean Ave N Unit 6D
- 342 Macarthur Ave
- 11 Cooper Ave Unit 212
- 33 Cooper Ave Unit 211
- 33 Cooper Ave Unit 213
