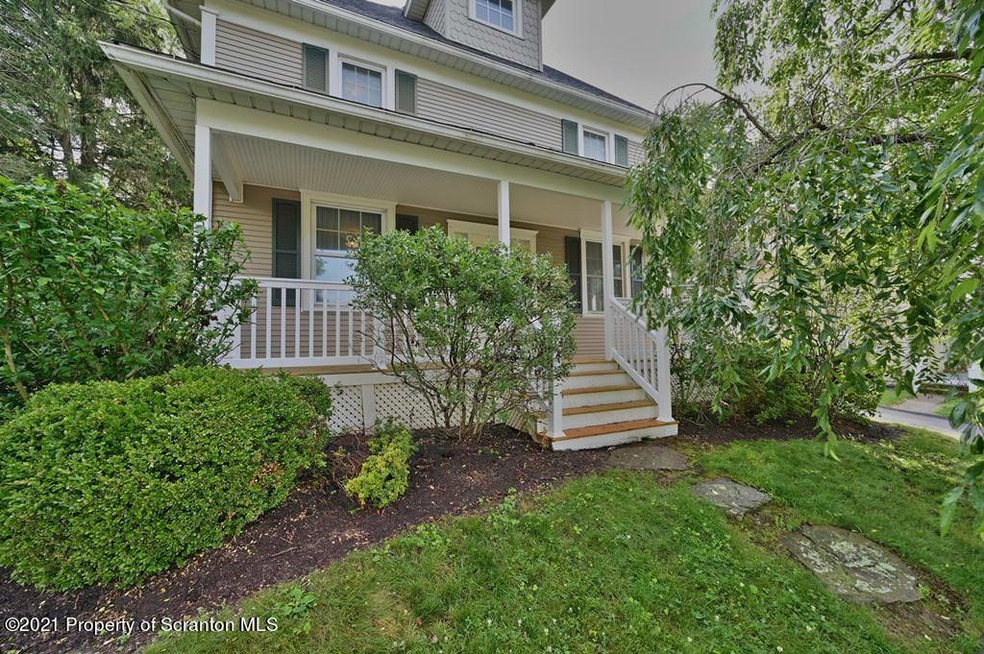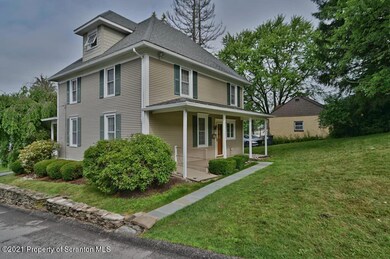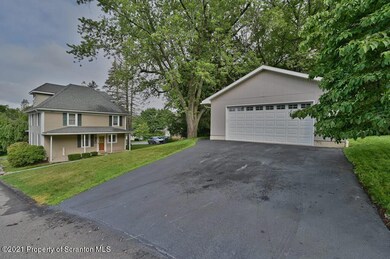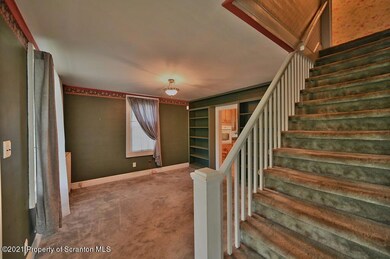
422 S Abington Rd Clarks Green, PA 18411
Estimated Value: $225,048 - $311,000
Highlights
- Traditional Architecture
- Wood Flooring
- 2 Car Detached Garage
- Abington Heights High School Rated A-
- Corner Lot
- Porch
About This Home
As of November 2021Located on a corner lot in the Abington Heights School District this charming home is waiting for it's next owner. The cozy living room is open to the formal dining area convenient for daily living or entertaining. Family room with built-ins will lead family and friends to your modern kitchen with granite counters, island, pantry and more. The second floor features 4 nicely sized bedrooms and a full bath. Outdoor amenities include a large 2 car garage, newly refinished front covered porch, rear covered porch, slate sidewalk and stone retaining wall. This home is great for family gatherings and entertaining. Call to schedule your personal tour today., Baths: 1 Bath Lev 2,1 Half Lev 1, Beds: 2+ Bed 2nd,Mstr 2nd, SqFt Fin - Main: 817.00, SqFt Fin - 3rd: 0.00, Tax Information: Available, Formal Dining Room: Y, Modern Kitchen: Y, SqFt Fin - 2nd: 817.00, Additional Info: All items remaining in home and garage are included with the sale of the property (please include this in Agreement of Sale). Garage - insulated, pre-wired for heat, electric (additional lighting), water. Pull down stairs for additional storage.
Last Agent to Sell the Property
Keller Williams Real Estate-Clarks Summit License #RS188366L Listed on: 07/08/2021

Last Buyer's Agent
NON MEMBER
NON MEMBER
Home Details
Home Type
- Single Family
Est. Annual Taxes
- $2,523
Year Built
- Built in 1920
Lot Details
- 7,405 Sq Ft Lot
- Lot Dimensions are 50x150
- Landscaped
- Corner Lot
Parking
- 2 Car Detached Garage
Home Design
- Traditional Architecture
- Wood Roof
- Composition Roof
- Vinyl Siding
- Stone
Interior Spaces
- 1,634 Sq Ft Home
- 2-Story Property
Kitchen
- Built-In Electric Oven
- Range
- Microwave
- Dishwasher
- Kitchen Island
Flooring
- Wood
- Carpet
- Concrete
- Tile
Bedrooms and Bathrooms
- 4 Bedrooms
- Walk-In Closet
Laundry
- Dryer
- Washer
Unfinished Basement
- Basement Fills Entire Space Under The House
- Interior and Exterior Basement Entry
Outdoor Features
- Porch
Utilities
- Cooling System Mounted To A Wall/Window
- Heating System Uses Steam
- Heating System Uses Natural Gas
Listing and Financial Details
- Home warranty included in the sale of the property
- Assessor Parcel Number 09020040029
Ownership History
Purchase Details
Home Financials for this Owner
Home Financials are based on the most recent Mortgage that was taken out on this home.Purchase Details
Similar Home in the area
Home Values in the Area
Average Home Value in this Area
Purchase History
| Date | Buyer | Sale Price | Title Company |
|---|---|---|---|
| Robbins Thomas James | $224,570 | None Available | |
| Ortiz Robert | $105,000 | -- |
Mortgage History
| Date | Status | Borrower | Loan Amount |
|---|---|---|---|
| Open | Robbins Thomas James | $220,502 | |
| Previous Owner | Ortiz Robert | $120,630 | |
| Previous Owner | Ortiz Robert | $126,000 | |
| Previous Owner | Ortiz Robert | $60,000 | |
| Previous Owner | Ortiz Robert | $30,000 |
Property History
| Date | Event | Price | Change | Sq Ft Price |
|---|---|---|---|---|
| 11/12/2021 11/12/21 | Sold | $224,570 | -10.2% | $137 / Sq Ft |
| 10/04/2021 10/04/21 | Pending | -- | -- | -- |
| 07/08/2021 07/08/21 | For Sale | $250,000 | -- | $153 / Sq Ft |
Tax History Compared to Growth
Tax History
| Year | Tax Paid | Tax Assessment Tax Assessment Total Assessment is a certain percentage of the fair market value that is determined by local assessors to be the total taxable value of land and additions on the property. | Land | Improvement |
|---|---|---|---|---|
| 2025 | $3,080 | $12,500 | $1,700 | $10,800 |
| 2024 | $2,575 | $12,500 | $1,700 | $10,800 |
| 2023 | $2,575 | $12,500 | $1,700 | $10,800 |
| 2022 | $2,523 | $12,500 | $1,700 | $10,800 |
| 2021 | $2,523 | $12,500 | $1,700 | $10,800 |
| 2020 | $2,523 | $12,500 | $1,700 | $10,800 |
| 2019 | $2,442 | $12,500 | $1,700 | $10,800 |
| 2018 | $2,420 | $12,500 | $1,700 | $10,800 |
| 2017 | $2,407 | $12,500 | $1,700 | $10,800 |
| 2016 | $1,502 | $12,500 | $1,700 | $10,800 |
| 2015 | -- | $12,500 | $1,700 | $10,800 |
| 2014 | -- | $12,500 | $1,700 | $10,800 |
Agents Affiliated with this Home
-
Terri Ames
T
Seller's Agent in 2021
Terri Ames
Keller Williams Real Estate-Clarks Summit
(570) 498-1176
4 in this area
120 Total Sales
-
N
Buyer's Agent in 2021
NON MEMBER
NON MEMBER
Map
Source: Greater Scranton Board of REALTORS®
MLS Number: GSB212962
APN: 09020040029
- 208 Beynon Dr
- 108 Pine Tree Rd
- 113 Knapp Rd
- 113 Claremont Ave
- 20 Pineview Cir
- 505 Main Ave
- 224 N Abington Rd
- 331 Glenburn Rd
- 208 Carnation Dr
- L122 Adams Ave
- 310 Adams Ave
- 420 Center St
- 302 Thurston St
- 0 Willowbrook Rd & Edella
- 303 Sunnyside Ave
- 308 Marion St
- 321 N Abington Rd
- 105 Crossgate Dr
- 529 Knapp Rd
- 211 Electric St
- 422 S Abington Rd
- 420 S Abington Rd
- 502 S Abington Rd
- 108 Hill St
- 108 Hill St
- 110 Hill St
- 410 S Abington Rd
- 109 Hill St
- 421 S Abington Rd
- 504 S Abington Rd
- 489 Clark St
- 501 Clark St
- 501 S Abington Rd
- 408 S Abington Rd
- 0 Clark St Unit GSB171943
- 0 Clark St
- 109 Armstrong Ave
- 202 Oak Hill Cir
- 505 Clark St
- 512 S Abington Rd






