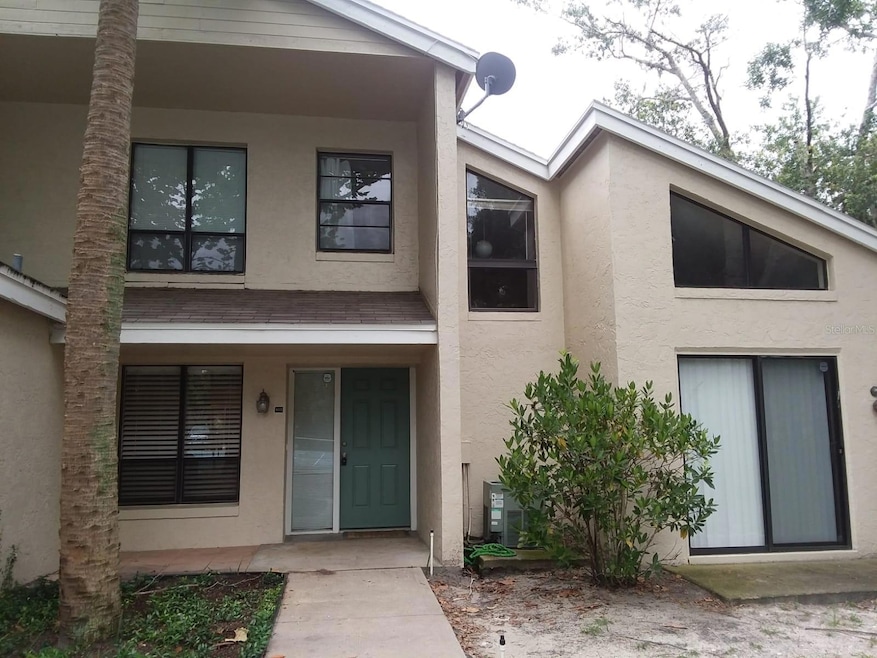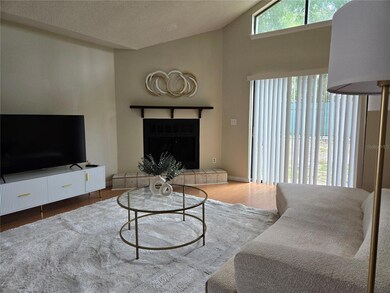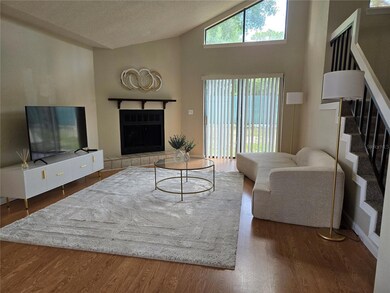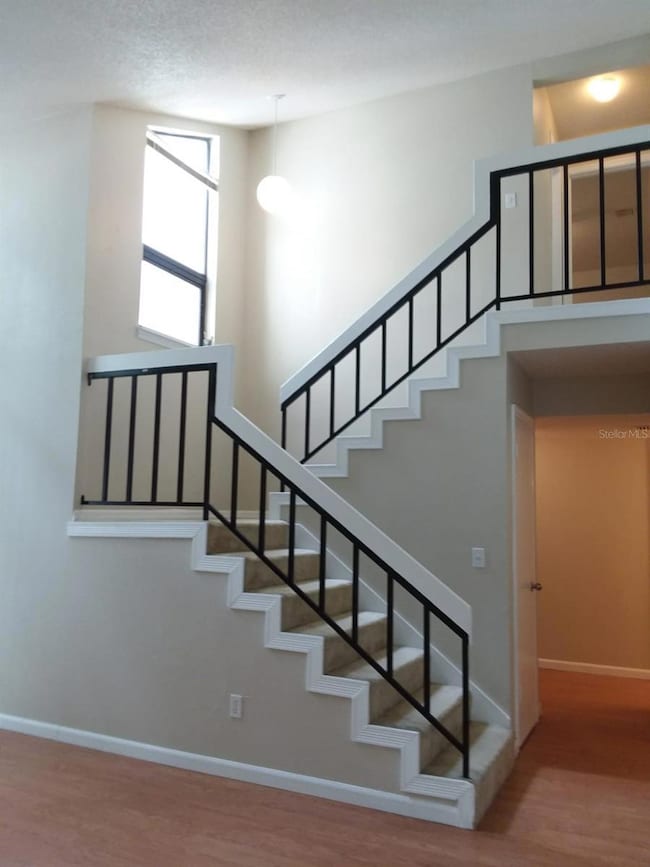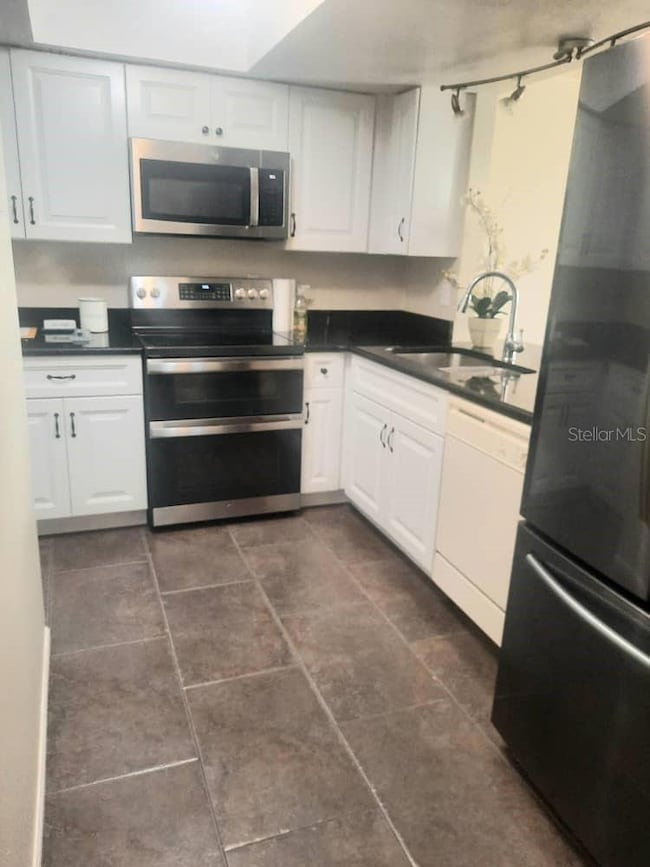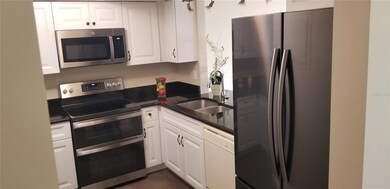422 S Netherwood Crescent Altamonte Springs, FL 32714
Spring Valley NeighborhoodHighlights
- Open Floorplan
- Living Room with Fireplace
- Main Floor Primary Bedroom
- Lyman High School Rated A-
- Vaulted Ceiling
- Great Room
About This Home
Welcome home! Spacious townhouse nestled in the heart of Altamonte Springs! This bright corner unit offers large windows, vaulted ceiling, laminate flooring on the first floor and spacious bedrooms. The kitchen is equipped with stainless-steel appliances, microwave over the two-oven stove and elegant granite counter tops. Well-designed floor plan: spacious primary suite on the first floor with walk-in closet and en-suite remodeled bathroom, half bathroom on the first floor and two large rooms on the second floor. Complete laundry inside. For your convenience water and sewer are included. One car garage. Great location just minutes from Cranes Roost Park, Uptown Altamonte, Altamonte Mall, shopping, restaurants, Longwood, and walking trails! Property available June 5, 2025. A MUST SEE!
Listing Agent
INVESTOR'S REAL ESTATE LLC Brokerage Phone: 407-688-4355 License #3193460
Townhouse Details
Home Type
- Townhome
Est. Annual Taxes
- $3,075
Year Built
- Built in 1981
Parking
- 1 Car Garage
Home Design
- Bi-Level Home
Interior Spaces
- 1,481 Sq Ft Home
- Open Floorplan
- Vaulted Ceiling
- Ceiling Fan
- Wood Burning Fireplace
- Shades
- Great Room
- Living Room with Fireplace
- Combination Dining and Living Room
- Laundry closet
Kitchen
- Range
- Microwave
- Stone Countertops
Flooring
- Carpet
- Laminate
Bedrooms and Bathrooms
- 3 Bedrooms
- Primary Bedroom on Main
- Walk-In Closet
Schools
- Forest City Elementary School
- Milwee Middle School
- Lyman High School
Utilities
- Central Heating and Cooling System
- Electric Water Heater
- Cable TV Available
Listing and Financial Details
- Residential Lease
- Security Deposit $2,350
- Property Available on 6/5/24
- Tenant pays for carpet cleaning fee, cleaning fee, re-key fee
- The owner pays for grounds care, sewer, water
- 12-Month Minimum Lease Term
- $80 Application Fee
- 8 to 12-Month Minimum Lease Term
- Assessor Parcel Number 15-21-29-520-0000-7060
Community Details
Overview
- Property has a Home Owners Association
- Keith Association
- Montgomery Woods Condo Subdivision
Recreation
- Community Pool
Pet Policy
- No Pets Allowed
Map
Source: Stellar MLS
MLS Number: O6310538
APN: 15-21-29-520-0000-7060
- 520 Via Verona Ln Unit 202
- 520 Via Verona Ln Unit 103
- 488 Tamarack St
- 505 Via Del Oro Dr Unit 206
- 486 Abba St
- 508 Boxelder Ave
- 580 S Indigo Rd Unit 6
- 546 Via Fontana Dr Unit 203
- 522 Boxelder Ave
- 507 Applewood Ave
- 445 Cottonwood Dr
- 147 Olive Tree Cir Unit 147
- 512 Derby Dr
- 148 Olive Tree Cir
- 759 Little Wekiva Cir
- 503 Gumwood Ct
- 168 Olive Tree Cir
- 196 Riverbend Dr Unit 204
- 196 Riverbend Dr Unit 103
- 196 Riverbend Dr Unit 101
