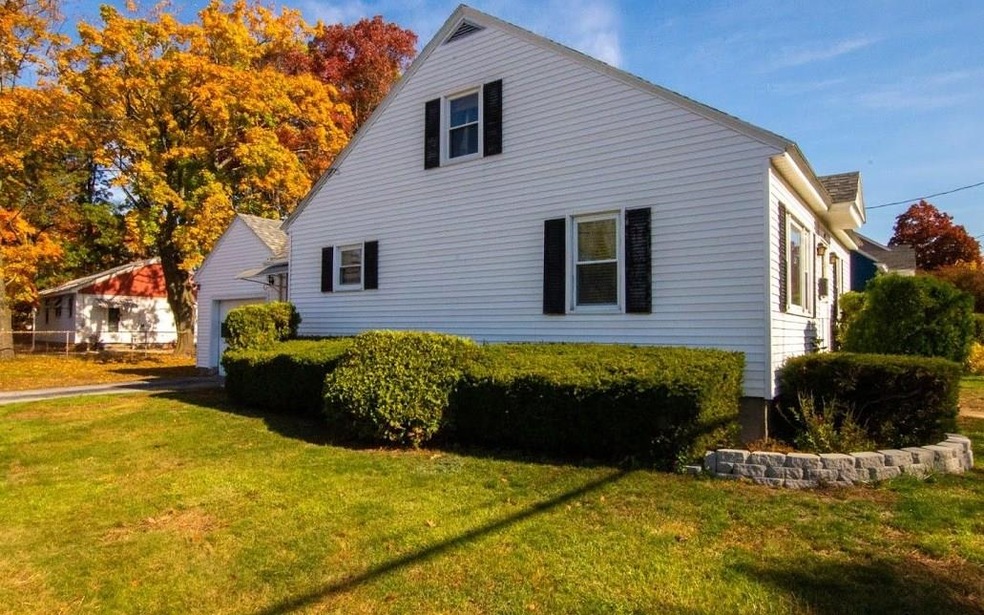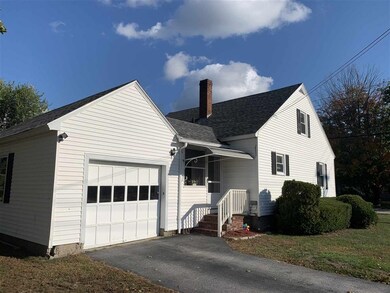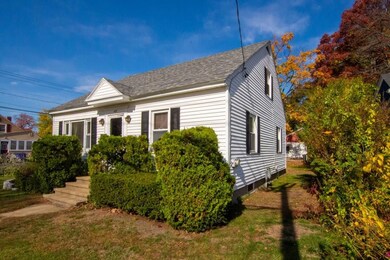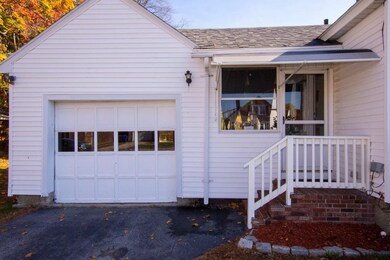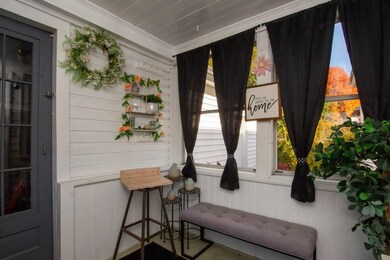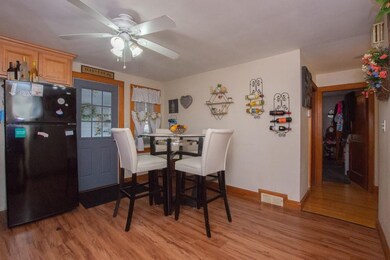
422 Vinton St Manchester, NH 03103
Southside NeighborhoodEstimated Value: $373,000 - $404,000
Highlights
- Cape Cod Architecture
- Corner Lot
- Woodwork
- Wood Flooring
- 1 Car Direct Access Garage
- 3-minute walk to Saint Anthony Park
About This Home
As of December 2020Meticulously Maintained Cape in Great South End Location. Recently remodeled , spacious eat-in kitchen, updated full bath, new natural gas furnace installed 2018. Great breezeway to attached garage. 3 large bedrooms with 2 on 1st floor, each with hardwood flooring. Spacious living room with plenty of room for entertaining. Upstairs you'll find the spacious 3rd bedroom & convenient study/office space with an enormous walk in closet for storage! Hardwood, original natural woodwork and archways are a stunning sight! Open House Sat & Sun 11am - 1pm
Home Details
Home Type
- Single Family
Est. Annual Taxes
- $4,584
Year Built
- Built in 1950
Lot Details
- 5,227 Sq Ft Lot
- Landscaped
- Corner Lot
- Level Lot
Parking
- 1 Car Direct Access Garage
- Driveway
Home Design
- Cape Cod Architecture
- Concrete Foundation
- Wood Frame Construction
- Shingle Roof
- Vinyl Siding
Interior Spaces
- 2-Story Property
- Woodwork
- Ceiling Fan
- Dining Area
- Wood Flooring
Kitchen
- Electric Range
- Microwave
- Dishwasher
Bedrooms and Bathrooms
- 3 Bedrooms
- Bathroom on Main Level
- 1 Full Bathroom
Laundry
- Dryer
- Washer
Unfinished Basement
- Basement Fills Entire Space Under The House
- Connecting Stairway
- Interior Basement Entry
Schools
- Jewett Elementary School
- Southside Middle School
- Manchester Memorial High Sch
Utilities
- Cooling System Mounted In Outer Wall Opening
- Forced Air Heating System
- Heating System Uses Natural Gas
- 200+ Amp Service
- Electric Water Heater
- Cable TV Available
Listing and Financial Details
- Legal Lot and Block 44 / 0044
Ownership History
Purchase Details
Home Financials for this Owner
Home Financials are based on the most recent Mortgage that was taken out on this home.Purchase Details
Home Financials for this Owner
Home Financials are based on the most recent Mortgage that was taken out on this home.Similar Homes in Manchester, NH
Home Values in the Area
Average Home Value in this Area
Purchase History
| Date | Buyer | Sale Price | Title Company |
|---|---|---|---|
| Sanbom Kevin | $286,000 | None Available | |
| Paradise Brittany | $200,000 | -- |
Mortgage History
| Date | Status | Borrower | Loan Amount |
|---|---|---|---|
| Open | Sanbom Kevin | $271,700 | |
| Previous Owner | Paradise Brittany | $20,000 | |
| Previous Owner | Paradise Brittany | $160,000 | |
| Previous Owner | Paradise Richard | $102,750 | |
| Previous Owner | Paradise Richard A | $120,500 |
Property History
| Date | Event | Price | Change | Sq Ft Price |
|---|---|---|---|---|
| 12/04/2020 12/04/20 | Sold | $286,000 | +0.4% | $212 / Sq Ft |
| 10/25/2020 10/25/20 | Pending | -- | -- | -- |
| 10/25/2020 10/25/20 | Price Changed | $284,900 | +7.5% | $211 / Sq Ft |
| 10/22/2020 10/22/20 | For Sale | $265,000 | -- | $196 / Sq Ft |
Tax History Compared to Growth
Tax History
| Year | Tax Paid | Tax Assessment Tax Assessment Total Assessment is a certain percentage of the fair market value that is determined by local assessors to be the total taxable value of land and additions on the property. | Land | Improvement |
|---|---|---|---|---|
| 2023 | $5,360 | $284,200 | $96,600 | $187,600 |
| 2022 | $5,184 | $284,200 | $96,600 | $187,600 |
| 2021 | $5,025 | $284,200 | $96,600 | $187,600 |
| 2020 | $4,648 | $188,500 | $66,600 | $121,900 |
| 2019 | $4,584 | $188,500 | $66,600 | $121,900 |
| 2018 | $4,413 | $188,500 | $66,600 | $121,900 |
| 2017 | $4,341 | $188,500 | $66,600 | $121,900 |
| 2016 | $4,362 | $188,500 | $66,600 | $121,900 |
| 2015 | $4,252 | $181,400 | $61,700 | $119,700 |
| 2014 | $4,263 | $181,400 | $61,700 | $119,700 |
| 2013 | $4,112 | $181,400 | $61,700 | $119,700 |
Agents Affiliated with this Home
-
Mark Lynch

Seller's Agent in 2020
Mark Lynch
RE/MAX
(603) 233-7744
3 in this area
79 Total Sales
-
Kristen Keegan

Buyer's Agent in 2020
Kristen Keegan
Silver Key Homes Realty
(978) 866-2094
1 in this area
79 Total Sales
Map
Source: PrimeMLS
MLS Number: 4835389
APN: MNCH-000367-000000-000044
- 206 Villa St
- 364 Seames Dr
- 167 Seames Dr
- 36 Simone St
- 82 S Jewett St
- 846 Howe St
- 73 Lucille St
- 159 S Lincoln St
- 152 Oakdale Ave
- 864 Cilley Rd
- 552 Dix St
- 122 Jewett St
- 165 Taylor St
- 952 Somerville St
- 205 Circle Rd Unit 2
- 789 Harvard St
- 602 Silver St Unit 5
- 28 S Beech St
- 853 Hayward St
- 171 Knowlton St
