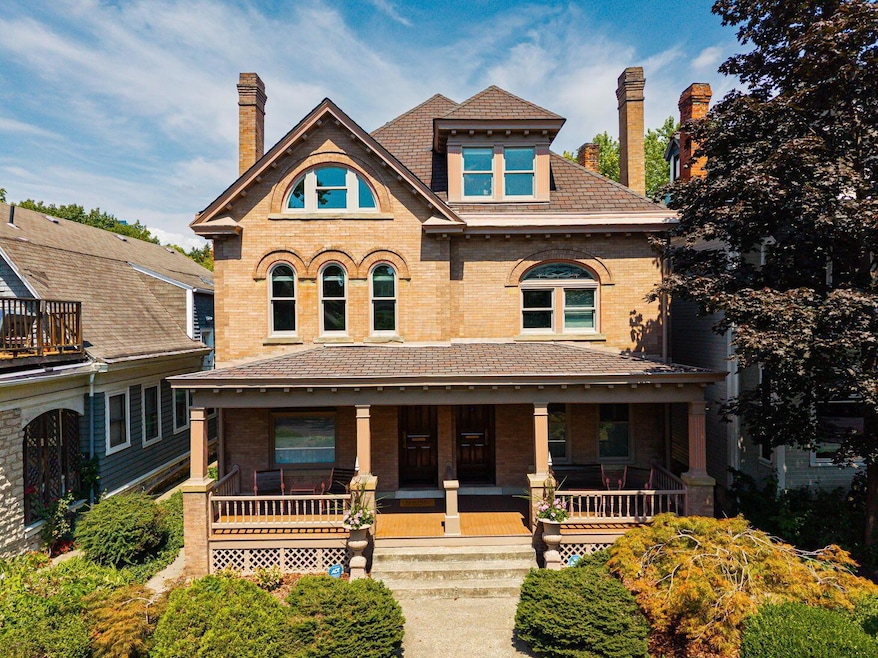
422 W 6th Ave Columbus, OH 43201
Dennison Place NeighborhoodEstimated payment $4,916/month
Highlights
- Deck
- Traditional Architecture
- 2 Car Detached Garage
- Multiple Fireplaces
- No HOA
- 5-minute walk to Harrison West Park
About This Home
RARE OPPORTUNITY in the prestigious ''Circles'' of Dennison Place.
Set on a picturesque, tree-lined street with limited access, this spacious Century townhome blends historic elegance with modern updates. Renovated in the 1990s and meticulously maintained by one owner, it features original hardwood floors, intricate woodwork, and soaring ceilings, preserving its architectural character.
The inviting 1st floor offers a bright open living/dining area with 9-ft ceilings, cozy fireplace, half bath, laundry, and abundant natural light. The oversized kitchen boasts oak cabinetry, exposed brick, beamed ceiling, and a 3-panel atrium door to a private deck and garden.
The 2nd floor includes a library/den with fireplace, exposed brick, and beamed ceiling; a bedroom ensuite with skylight and full bath; plus a 2nd bedroom with generous closet space. The 3rd floor is a stunning owner's retreat with cathedral ceiling, skylights, walk-in closet with built-ins, and a luxurious spa bath with sauna, jetted tub, high-pressure shower, and skylights. A loft with skylight offers flexible space.
The finished lower level features a large rec room with wet bar, half bath, and storage. Outdoor spaces include a welcoming front porch, private garden, and a spacious 2-car garage.
Available separately or with 420 W Sixth Avenue for a unique owner-occupied investment or single-family residence with over 7,000 sq ft combined. Prime location near OSU, Battelle, Short North, Downtown, and Grandview Heights—with the chance to add your own modern touches.
Historic charm, modern comfort, and unmatched detail—Urban living at its finest!
Townhouse Details
Home Type
- Townhome
Est. Annual Taxes
- $9,943
Year Built
- Built in 1900
Lot Details
- 3,049 Sq Ft Lot
- 1 Common Wall
Parking
- 2 Car Detached Garage
Home Design
- Traditional Architecture
- Brick Exterior Construction
- Block Foundation
Interior Spaces
- 3,568 Sq Ft Home
- 3-Story Property
- Multiple Fireplaces
- Gas Log Fireplace
- Insulated Windows
- Basement
- Recreation or Family Area in Basement
- Laundry on main level
Kitchen
- Gas Range
- Microwave
- Dishwasher
Flooring
- Carpet
- Ceramic Tile
Bedrooms and Bathrooms
- 3 Bedrooms
Outdoor Features
- Deck
Utilities
- Forced Air Heating and Cooling System
- Heating System Uses Gas
- Gas Water Heater
Community Details
- No Home Owners Association
Listing and Financial Details
- Assessor Parcel Number 010-047905
Map
Home Values in the Area
Average Home Value in this Area
Tax History
| Year | Tax Paid | Tax Assessment Tax Assessment Total Assessment is a certain percentage of the fair market value that is determined by local assessors to be the total taxable value of land and additions on the property. | Land | Improvement |
|---|---|---|---|---|
| 2024 | $9,943 | $216,970 | $32,970 | $184,000 |
| 2023 | $9,819 | $216,970 | $32,970 | $184,000 |
| 2022 | $9,380 | $176,510 | $25,450 | $151,060 |
| 2021 | $9,397 | $176,510 | $25,450 | $151,060 |
| 2020 | $9,411 | $176,510 | $25,450 | $151,060 |
| 2019 | $8,256 | $136,090 | $19,570 | $116,520 |
| 2018 | $4,119 | $136,090 | $19,570 | $116,520 |
| 2017 | $8,251 | $136,090 | $19,570 | $116,520 |
| 2016 | $5,797 | $87,510 | $12,360 | $75,150 |
| 2015 | $2,631 | $87,510 | $12,360 | $75,150 |
| 2014 | $5,275 | $87,510 | $12,360 | $75,150 |
| 2013 | $2,602 | $87,500 | $12,355 | $75,145 |
Purchase History
| Date | Type | Sale Price | Title Company |
|---|---|---|---|
| Deed | -- | -- | |
| Deed | $345,000 | -- |
Similar Homes in Columbus, OH
Source: Columbus and Central Ohio Regional MLS
MLS Number: 225031629
APN: 010-047905
- 420 W 6th Ave
- 396 W 7th Ave
- 398 W 5th Ave
- 491 W 5th Ave Unit 1
- 347 W 5th Ave
- 1231 Pennsylvania Ave
- 512 Riverfront Ln
- 516 Riverfront Ln
- 502 Riverfront Ln
- 522 Riverfront Ln
- 471 W 4th Ave
- 506 Riverfront Ln
- 1173 Perry St Unit 20P
- 1298 Forsythe Ave
- 1292 Forsythe Ave
- 1167 Neil Ave
- 199 W 5th Ave Unit C
- 1100 Perry St
- 1088 Oregon Ave
- 1096 Perry St Unit B
- 555 W 5th Ave
- 1507 Michigan Ave
- 303 W 8th Ave
- 1159 Michigan Ave Unit 1159 Michigan Ave
- 315 W 4th Ave Unit ID1265627P
- 1308 Forsythe Ave Unit B
- 313 W 4th Ave Unit ID1265653P
- 313-315 W 4th Ave Unit ID1265628P
- 309-311-311 W 4th Ave Unit ID1265626P
- 311 W 4th Ave Unit ID1265639P
- 309 W 4th Ave Unit ID1265630P
- 1370 Forsythe Ave
- 210 W 5th Ave
- 1235 Highland St Unit ID1269747P
- 1235 Highland St Unit ID1265637P
- 1235 Highland St Unit ID1265643P
- 1235 Highland St Unit ID1265655P
- 1235 Highland St Unit ID1265657P
- 248 W 4th Ave
- 431 W 3rd Ave Unit A






