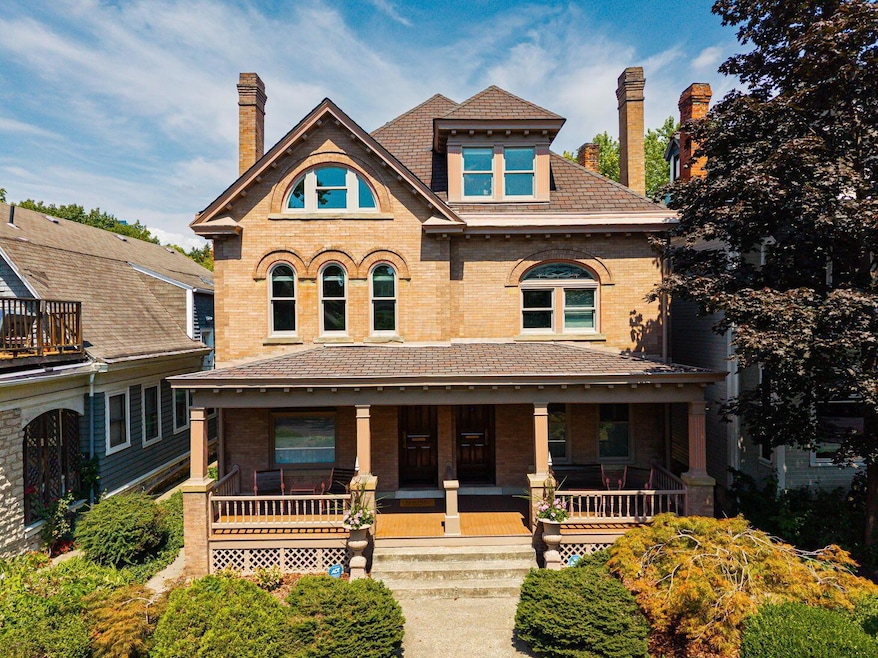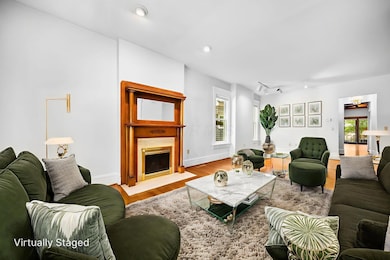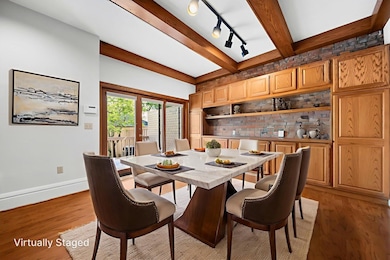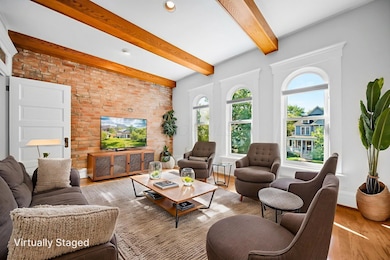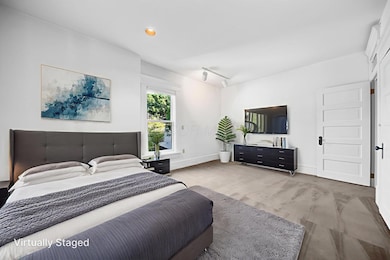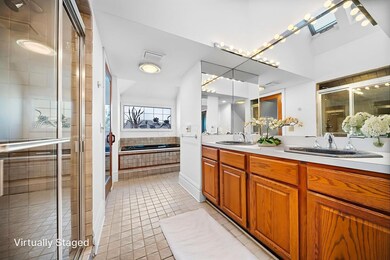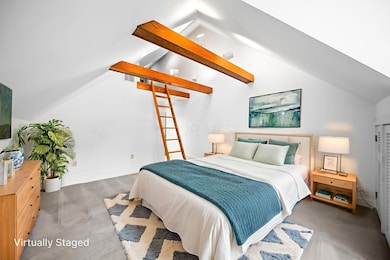422 W 6th Ave Columbus, OH 43201
Dennison Place NeighborhoodEstimated payment $4,262/month
Highlights
- Deck
- Traditional Architecture
- Wood Flooring
- Multiple Fireplaces
- Cathedral Ceiling
- 5-minute walk to Harrison West Park
About This Home
PRICE IMPROVEMENT. RARE OPPORTUNITY in the prestigious ''Circles'' of Dennison Place. This spacious FEE SIMPLE Century townhome blends historic elegance with modern updates; set on a picturesque, tree-lined street with limited access. Renovated in the 1990s and meticulously maintained by one owner, it features original hardwood floors, intricate woodwork, and soaring ceilings, preserving its architectural character. The inviting 1st floor offers a bright open living/dining area with 9-ft ceilings, cozy fireplace, half bath, laundry, and abundant natural light. The oversized kitchen boasts oak cabinetry, exposed brick, beamed ceiling, and a 3-panel atrium door to a private deck and garden. The 2nd floor includes a library/den with fireplace, exposed brick, and beamed ceiling; a bedroom ensuite with skylight and full bath; plus a 2nd bedroom with generous closet space. The 3rd floor is a stunning owner's retreat with cathedral ceiling, skylights, walk-in closet with built-ins, and a luxurious spa bath with sauna, jetted tub, high-pressure shower, and skylights. A loft with skylight offers flexible space. The finished lower level features a large rec room with wet bar, half bath, and storage. Outdoor spaces include a welcoming front porch, private garden, and a spacious 2-car garage. Available separately or with 420 W Sixth Avenue for a unique owner-occupied investment or single-family residence with over 7,000 sq ft combined. Prime location near OSU, Battelle, Short North, Downtown, and Grandview Heights—with the chance to add your own modern touches. Historic charm, modern comfort, and unmatched detail—Urban living at its finest!
Open House Schedule
-
Wednesday, November 26, 20251:00 to 3:00 pm11/26/2025 1:00:00 PM +00:0011/26/2025 3:00:00 PM +00:00Add to Calendar
Home Details
Home Type
- Single Family
Est. Annual Taxes
- $9,943
Year Built
- Built in 1900
Parking
- 2 Car Detached Garage
- Garage Door Opener
Home Design
- Traditional Architecture
- Brick Exterior Construction
- Block Foundation
Interior Spaces
- 3,568 Sq Ft Home
- 3-Story Property
- Cathedral Ceiling
- Multiple Fireplaces
- Gas Log Fireplace
- Insulated Windows
- Laundry on main level
Kitchen
- Gas Range
- Microwave
- Dishwasher
Flooring
- Wood
- Carpet
- Ceramic Tile
Bedrooms and Bathrooms
- 3 Bedrooms
Basement
- Basement Fills Entire Space Under The House
- Recreation or Family Area in Basement
Utilities
- Forced Air Heating and Cooling System
- Heating System Uses Gas
- Gas Water Heater
Additional Features
- Deck
- 3,049 Sq Ft Lot
Community Details
- No Home Owners Association
Listing and Financial Details
- Assessor Parcel Number 010-047905
Map
Home Values in the Area
Average Home Value in this Area
Tax History
| Year | Tax Paid | Tax Assessment Tax Assessment Total Assessment is a certain percentage of the fair market value that is determined by local assessors to be the total taxable value of land and additions on the property. | Land | Improvement |
|---|---|---|---|---|
| 2024 | $9,943 | $216,970 | $32,970 | $184,000 |
| 2023 | $9,819 | $216,970 | $32,970 | $184,000 |
| 2022 | $9,380 | $176,510 | $25,450 | $151,060 |
| 2021 | $9,397 | $176,510 | $25,450 | $151,060 |
| 2020 | $9,411 | $176,510 | $25,450 | $151,060 |
| 2019 | $8,256 | $136,090 | $19,570 | $116,520 |
| 2018 | $4,119 | $136,090 | $19,570 | $116,520 |
| 2017 | $8,251 | $136,090 | $19,570 | $116,520 |
| 2016 | $5,797 | $87,510 | $12,360 | $75,150 |
| 2015 | $2,631 | $87,510 | $12,360 | $75,150 |
| 2014 | $5,275 | $87,510 | $12,360 | $75,150 |
| 2013 | $2,602 | $87,500 | $12,355 | $75,145 |
Property History
| Date | Event | Price | List to Sale | Price per Sq Ft |
|---|---|---|---|---|
| 11/25/2025 11/25/25 | For Sale | $650,000 | -50.0% | $182 / Sq Ft |
| 11/24/2025 11/24/25 | For Sale | $1,300,000 | +100.0% | $553 / Sq Ft |
| 11/20/2025 11/20/25 | Off Market | $650,000 | -- | -- |
| 11/12/2025 11/12/25 | Price Changed | $650,000 | -6.5% | $182 / Sq Ft |
| 10/08/2025 10/08/25 | Price Changed | $695,000 | -7.3% | $195 / Sq Ft |
| 08/28/2025 08/28/25 | For Sale | $750,000 | -- | $210 / Sq Ft |
Purchase History
| Date | Type | Sale Price | Title Company |
|---|---|---|---|
| Deed | -- | -- | |
| Deed | $345,000 | -- |
Source: Columbus and Central Ohio Regional MLS
MLS Number: 225031629
APN: 010-047905
- 396 W 7th Ave
- 398 W 5th Ave
- 343 King Ave Unit 345
- 1245 Pennsylvania Ave
- 512 Riverfront Ln
- 516 Riverfront Ln
- 506 Riverfront Ln
- 502 Riverfront Ln
- 477 W 4th Ave
- 1173 Perry St Unit 20P
- 537 W 3rd Ave Unit 537
- 154-156 W 6th Ave
- 0 Bradley St
- 1298 Hunter Ave
- 1438-1440 Hunter Ave
- 337 Tappan St
- 93 King Ave Unit 95
- 475 W 2nd Ave
- 1025 Oregon Ave
- 1003 Pennsylvania Ave Unit 5
- 1314 Michigan Ave
- 404 King Ave
- 462 King Ave Unit 462.5
- 555 W 5th Ave
- 1490 Michigan Ave
- 1494 Michigan Ave Unit .5
- 1501 Michigan Ave
- 1507 Michigan Ave
- 1185 Perry St
- 303 W 8th Ave
- 313 W 4th Ave Unit ID1265653P
- 313 W 4th Ave Unit ID1265628P
- 309-311-311 W 4th Ave Unit ID1265626P
- 309-311-311 W 4th Ave Unit ID1265639P
- 309 W 4th Ave Unit ID1265630P
- 210 W 5th Ave
- 1235 Highland St Unit ID1265657P
- 1235 Highland St Unit ID1265643P
- 1448 Highland St
- 1448 Highland St
