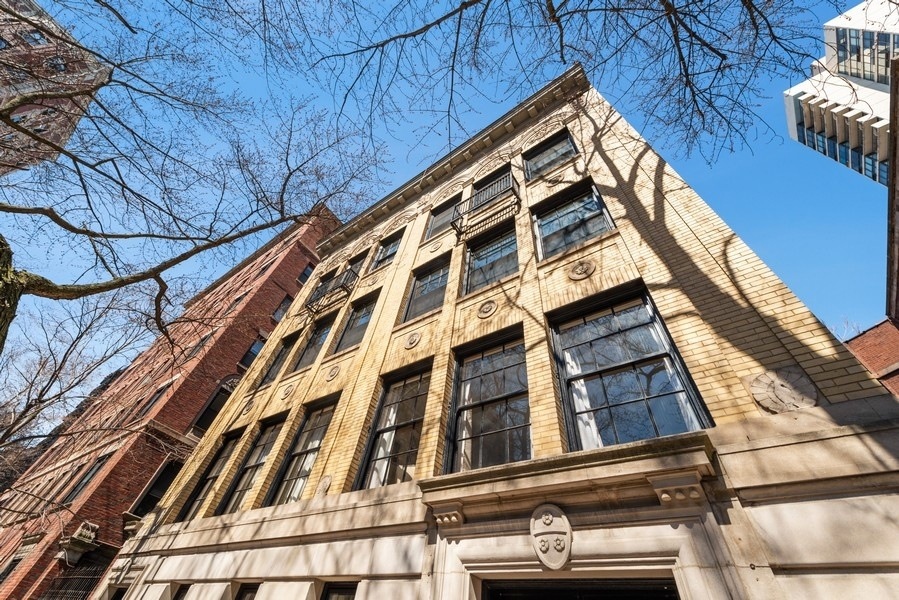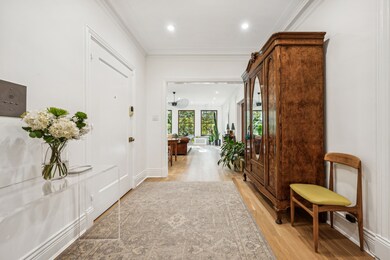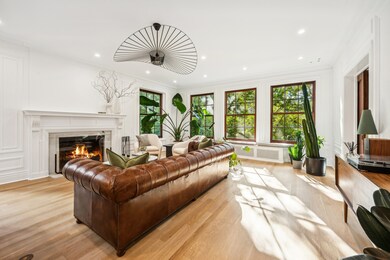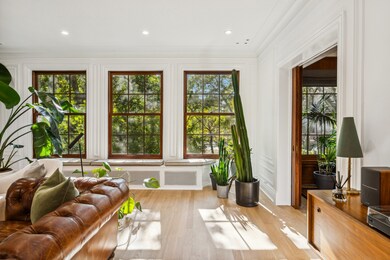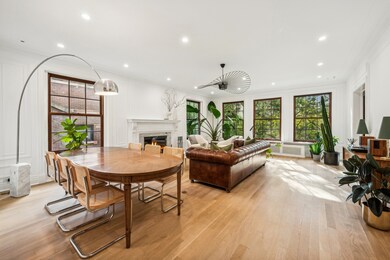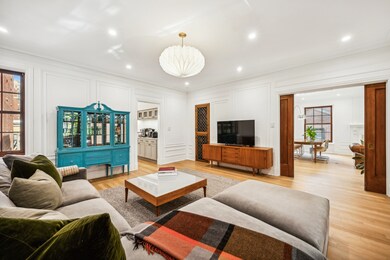
422 W Briar Place Unit 4 Chicago, IL 60657
Lakeview East NeighborhoodHighlights
- Penthouse
- Rooftop Deck
- Wood Flooring
- Nettelhorst Elementary School Rated A-
- Lock-and-Leave Community
- Breakfast Room
About This Home
As of April 2025A very rare find: a grand vintage apartment, immaculately renovated with low monthly HOA. Located on a 40 ft wide lot this exquisite, sun-drenched, full-floor, extra wide Penthouse in a 4 unit building with onsite garage parking included is located in the Nettelhorst school district and situated on a mature tree-lined street between the park/lakefront and all the action of Broadway Avenue. This exceptional home completed a 2021 high-end renovation to those areas you want while keeping those sought after vintage details you cherish: magnificent shadow box moldings, paneled family room, oversized windows, 9' 3" ceilings, working wood-burning fireplace, original solid wood pocket and French doors between rooms and custom made window seats. You'll also find brand-new wide plank white oak hardwood floors throughout as well as new electrical wiring, recessed lighting, laundry room, and new central air conditioning with Nest thermostat. The dramatically oversized rooms include a large foyer, living room, family room, dining room, brand new custom eat-in white chef's kitchen featuring four windows, butler pantry area, lots of cabinetry, quartz countertops and high end stainless steel appliances, three bedrooms with en-suite white baths, additional storage and a roof top. 422 West Briar has a new roof, rebuilt back stairwell, rebuilt furnace chimney with 12" steel liner, completely repainted, new hallway carpet and stair liner, new lighting, intercom system and signage.
Last Agent to Sell the Property
Berkshire Hathaway HomeServices Chicago License #471004934 Listed on: 02/01/2025

Property Details
Home Type
- Condominium
Est. Annual Taxes
- $19,411
Year Built | Renovated
- 1931 | 2021
HOA Fees
- $770 Monthly HOA Fees
Parking
- 1 Car Garage
- Driveway
- Parking Included in Price
Home Design
- Penthouse
- Brick Exterior Construction
- Rubber Roof
- Stone Siding
Interior Spaces
- 2,837 Sq Ft Home
- 4-Story Property
- Built-In Features
- Historic or Period Millwork
- Wood Burning Fireplace
- Window Screens
- Entrance Foyer
- Family Room
- Living Room with Fireplace
- Breakfast Room
- Formal Dining Room
- Storage
- Wood Flooring
Kitchen
- Double Oven
- Electric Oven
- Gas Cooktop
- Range Hood
- Microwave
- High End Refrigerator
- Freezer
- Dishwasher
- Stainless Steel Appliances
- Disposal
Bedrooms and Bathrooms
- 3 Bedrooms
- 3 Potential Bedrooms
- Walk-In Closet
- 3 Full Bathrooms
- Soaking Tub
Laundry
- Laundry Room
- Dryer
- Washer
Home Security
Outdoor Features
- Rooftop Deck
Schools
- Nettelhorst Elementary School
- Lake View High School
Utilities
- Central Air
- Radiator
- Heating System Uses Steam
- Lake Michigan Water
- Cable TV Available
Community Details
Overview
- Association fees include heat, water, gas, parking, exterior maintenance, scavenger, snow removal
- 4 Units
- Low-Rise Condominium
- Property managed by Self-managed
- Lock-and-Leave Community
Amenities
- Community Storage Space
Recreation
- Bike Trail
Pet Policy
- Dogs and Cats Allowed
Security
- Fenced around community
- Carbon Monoxide Detectors
Ownership History
Purchase Details
Home Financials for this Owner
Home Financials are based on the most recent Mortgage that was taken out on this home.Purchase Details
Home Financials for this Owner
Home Financials are based on the most recent Mortgage that was taken out on this home.Purchase Details
Home Financials for this Owner
Home Financials are based on the most recent Mortgage that was taken out on this home.Purchase Details
Home Financials for this Owner
Home Financials are based on the most recent Mortgage that was taken out on this home.Purchase Details
Home Financials for this Owner
Home Financials are based on the most recent Mortgage that was taken out on this home.Similar Homes in Chicago, IL
Home Values in the Area
Average Home Value in this Area
Purchase History
| Date | Type | Sale Price | Title Company |
|---|---|---|---|
| Warranty Deed | $1,501,000 | None Listed On Document | |
| Warranty Deed | $1,160,000 | Fort Dearborn Title | |
| Warranty Deed | $1,050,000 | Ata Gmt Title Ageney | |
| Interfamily Deed Transfer | -- | Attorney | |
| Warranty Deed | $850,000 | Cti |
Mortgage History
| Date | Status | Loan Amount | Loan Type |
|---|---|---|---|
| Open | $1,200,000 | New Conventional | |
| Previous Owner | $928,000 | New Conventional | |
| Previous Owner | $630,000 | New Conventional | |
| Previous Owner | $622,000 | New Conventional | |
| Previous Owner | $680,000 | Adjustable Rate Mortgage/ARM | |
| Previous Owner | $400,000 | Unknown | |
| Previous Owner | $350,000 | Credit Line Revolving |
Property History
| Date | Event | Price | Change | Sq Ft Price |
|---|---|---|---|---|
| 04/15/2025 04/15/25 | Sold | $1,500,747 | +0.2% | $529 / Sq Ft |
| 03/09/2025 03/09/25 | Pending | -- | -- | -- |
| 02/01/2025 02/01/25 | For Sale | $1,497,747 | +29.1% | $528 / Sq Ft |
| 07/16/2021 07/16/21 | Sold | $1,160,000 | +0.9% | $409 / Sq Ft |
| 06/05/2021 06/05/21 | Pending | -- | -- | -- |
| 05/31/2021 05/31/21 | For Sale | $1,150,000 | +9.5% | $405 / Sq Ft |
| 08/06/2019 08/06/19 | Sold | $1,050,000 | -12.1% | $370 / Sq Ft |
| 07/02/2019 07/02/19 | Pending | -- | -- | -- |
| 06/05/2019 06/05/19 | For Sale | $1,195,000 | -- | $421 / Sq Ft |
Tax History Compared to Growth
Tax History
| Year | Tax Paid | Tax Assessment Tax Assessment Total Assessment is a certain percentage of the fair market value that is determined by local assessors to be the total taxable value of land and additions on the property. | Land | Improvement |
|---|---|---|---|---|
| 2024 | $18,923 | $116,001 | $19,843 | $96,158 |
| 2023 | $18,923 | $92,000 | $16,002 | $75,998 |
| 2022 | $18,923 | $92,000 | $16,002 | $75,998 |
| 2021 | $18,500 | $91,999 | $16,002 | $75,997 |
| 2020 | $14,812 | $66,492 | $10,561 | $55,931 |
| 2019 | $13,942 | $72,824 | $10,561 | $62,263 |
| 2018 | $13,707 | $72,824 | $10,561 | $62,263 |
| 2017 | $13,069 | $64,084 | $9,281 | $54,803 |
| 2016 | $12,335 | $64,084 | $9,281 | $54,803 |
| 2015 | $11,262 | $64,084 | $9,281 | $54,803 |
| 2014 | $9,992 | $56,422 | $7,600 | $48,822 |
| 2013 | $9,783 | $56,422 | $7,600 | $48,822 |
Agents Affiliated with this Home
-
Michael Rosenblum

Seller's Agent in 2025
Michael Rosenblum
Berkshire Hathaway HomeServices Chicago
(312) 286-1634
7 in this area
186 Total Sales
-
Micah Walk
M
Buyer's Agent in 2025
Micah Walk
@ Properties
(773) 472-0200
1 in this area
10 Total Sales
-
Brad Lippitz

Buyer's Agent in 2021
Brad Lippitz
Compass
(847) 778-6207
123 in this area
526 Total Sales
-
Stewart Smith

Buyer Co-Listing Agent in 2021
Stewart Smith
Compass
(773) 502-3687
9 in this area
42 Total Sales
-
Marissa Schaefer

Seller's Agent in 2019
Marissa Schaefer
Compass
(312) 560-8400
6 in this area
42 Total Sales
-
Sharon Gillman

Seller Co-Listing Agent in 2019
Sharon Gillman
Compass
(312) 925-2700
9 in this area
92 Total Sales
Map
Source: Midwest Real Estate Data (MRED)
MLS Number: 12281690
APN: 14-28-103-052-1004
- 3150 N Sheridan Rd Unit 27A
- 3120 N Sheridan Rd Unit A1
- 3110 N Sheridan Rd Unit 1205
- 3110 N Sheridan Rd Unit 1708
- 450 W Briar Place Unit 12G
- 450 W Briar Place Unit 3K
- 450 W Briar Place Unit 8J
- 450 W Briar Place Unit 3E
- 450 W Briar Place Unit 7L
- 450 W Briar Place Unit 4L
- 450 W Briar Place Unit 3L
- 450 W Briar Place Unit 4B
- 450 W Briar Place Unit 6L
- 3180 N Lake Shore Dr Unit 4F
- 3180 N Lake Shore Dr Unit 9C
- 3180 N Lake Shore Dr Unit 15A
- 3100 N Sheridan Rd Unit 9C
- 3150 N Lake Shore Dr Unit 30C
- 3150 N Lake Shore Dr Unit 27F
- 3150 N Lake Shore Dr Unit 8E
