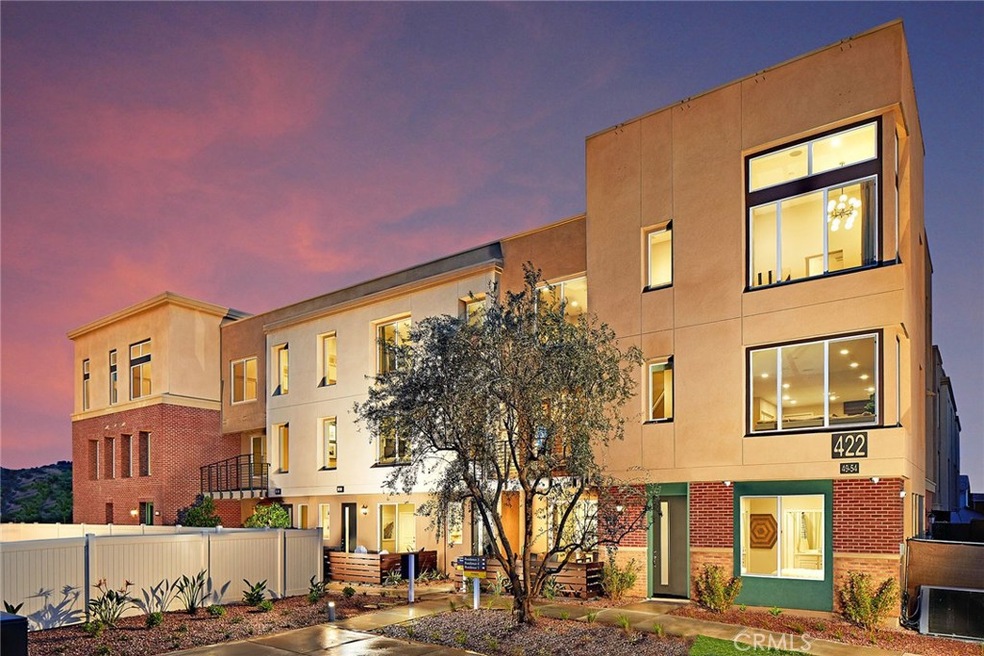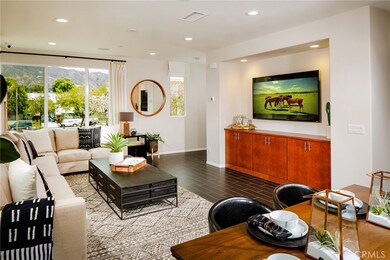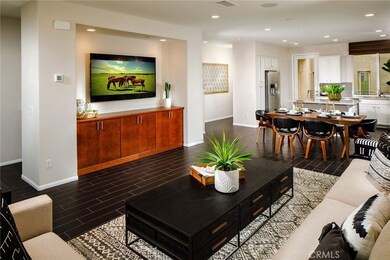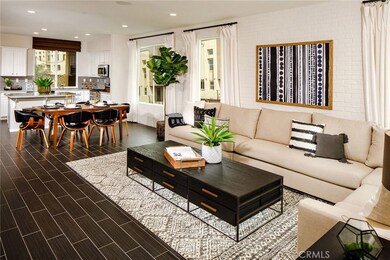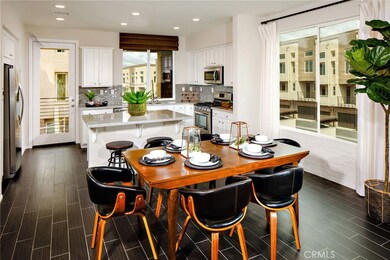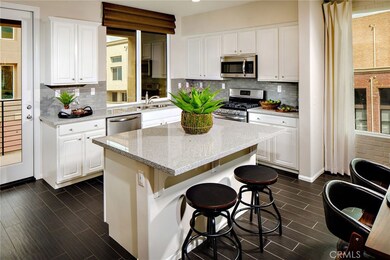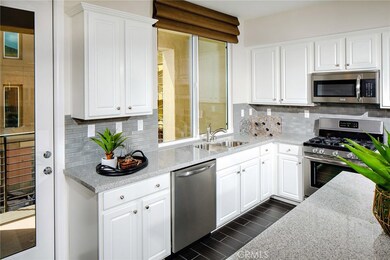
422 W Route 66 Unit 34 Glendora, CA 91740
South Glendora NeighborhoodHighlights
- Newly Remodeled
- City Lights View
- Contemporary Architecture
- Sandburg Middle School Rated A-
- Green Roof
- High Ceiling
About This Home
As of August 2018NEW CONSTRUCTION! Motif at Glendora Place is the place to live. Hugely popular Plan 5 tri-level townhome style condo. End unit with 2nd floor balcony, unobstructed views to the hills from living room and master bedroom. Dramatic top floor Master Suite, Jr. Suite on 1st floor and 2 additional bedrooms. Direct access from two car side-by-side garage. Open floor plan features large kitchen island with breakfast bar, dining area, and family great room. Upgraded beautiful granite counter tops and cabinetry, and stainless steel appliances. Convenient access to freeways, local shopping, and restaurants. Amenities include pet park, grilling and picnic area, and a tot lot for children. Granite counters in kitchen, upgraded white cabinetry through-out. Tiled bathroom floors, Dual Zone Wi-Fi capable thermostat, tank-less water heater, and with pre-wired for electric car.
Last Agent to Sell the Property
Pete Sayegh
NON-MEMBER/NBA or BTERM OFFICE License #01264524 Listed on: 03/14/2018
Townhouse Details
Home Type
- Townhome
Est. Annual Taxes
- $7,974
Year Built
- Built in 2017 | Newly Remodeled
Lot Details
- Two or More Common Walls
HOA Fees
- $307 Monthly HOA Fees
Parking
- 2 Car Direct Access Garage
- Parking Available
- Rear-Facing Garage
- Garage Door Opener
- Guest Parking
Property Views
- City Lights
- Mountain
- Hills
Home Design
- Contemporary Architecture
- Membrane Roofing
- Concrete Perimeter Foundation
- Stucco
Interior Spaces
- 1,802 Sq Ft Home
- 3-Story Property
- Wired For Data
- High Ceiling
- Recessed Lighting
- Double Pane Windows
Kitchen
- Eat-In Kitchen
- Electric Oven
- Gas Range
- Microwave
- Dishwasher
- Kitchen Island
- Granite Countertops
- Disposal
Flooring
- Carpet
- Concrete
- Tile
Bedrooms and Bathrooms
- 4 Bedrooms | 1 Main Level Bedroom
- All Upper Level Bedrooms
- Low Flow Shower
- Low Flow Toliet
- Bathtub with Shower
- Walk-in Shower
Laundry
- Laundry Room
- Laundry Chute
- Gas And Electric Dryer Hookup
Home Security
Eco-Friendly Details
- Green Roof
- Energy-Efficient Appliances
- Energy-Efficient Windows
- Energy-Efficient Construction
- Energy-Efficient HVAC
- Energy-Efficient Lighting
- Energy-Efficient Insulation
- Energy-Efficient Doors
- ENERGY STAR Qualified Equipment
- Energy-Efficient Thermostat
- Water-Smart Landscaping
Outdoor Features
- Balcony
- Patio
- Exterior Lighting
- Rain Gutters
Utilities
- High Efficiency Air Conditioning
- SEER Rated 13-15 Air Conditioning Units
- Forced Air Heating and Cooling System
- Underground Utilities
- 220 Volts in Garage
- Tankless Water Heater
Listing and Financial Details
- Tax Lot 34
- Tax Tract Number 72334
- Assessor Parcel Number 8640004082
Community Details
Overview
- Master Insurance
- 106 Units
- Vintage Group Association, Phone Number (855) 403-3852
- Built by D.R. Horton
Amenities
- Outdoor Cooking Area
- Community Barbecue Grill
- Picnic Area
Recreation
- Community Playground
Security
- Carbon Monoxide Detectors
- Fire Sprinkler System
Ownership History
Purchase Details
Home Financials for this Owner
Home Financials are based on the most recent Mortgage that was taken out on this home.Similar Homes in the area
Home Values in the Area
Average Home Value in this Area
Purchase History
| Date | Type | Sale Price | Title Company |
|---|---|---|---|
| Grant Deed | $609,000 | First American Title Company |
Mortgage History
| Date | Status | Loan Amount | Loan Type |
|---|---|---|---|
| Previous Owner | $250,000 | Adjustable Rate Mortgage/ARM |
Property History
| Date | Event | Price | Change | Sq Ft Price |
|---|---|---|---|---|
| 06/16/2020 06/16/20 | Rented | $2,900 | 0.0% | -- |
| 05/27/2020 05/27/20 | For Rent | $2,900 | -3.3% | -- |
| 08/06/2019 08/06/19 | Rented | $3,000 | -3.8% | -- |
| 08/01/2019 08/01/19 | For Rent | $3,120 | 0.0% | -- |
| 08/09/2018 08/09/18 | Sold | $608,565 | 0.0% | $338 / Sq Ft |
| 03/14/2018 03/14/18 | Pending | -- | -- | -- |
| 03/14/2018 03/14/18 | For Sale | $608,565 | -- | $338 / Sq Ft |
Tax History Compared to Growth
Tax History
| Year | Tax Paid | Tax Assessment Tax Assessment Total Assessment is a certain percentage of the fair market value that is determined by local assessors to be the total taxable value of land and additions on the property. | Land | Improvement |
|---|---|---|---|---|
| 2024 | $7,974 | $666,027 | $270,129 | $395,898 |
| 2023 | $7,790 | $652,969 | $264,833 | $388,136 |
| 2022 | $7,641 | $640,167 | $259,641 | $380,526 |
| 2021 | $7,506 | $627,615 | $254,550 | $373,065 |
| 2020 | $7,212 | $621,180 | $251,940 | $369,240 |
| 2019 | $7,002 | $609,000 | $247,000 | $362,000 |
| 2018 | $1,651 | $138,373 | $138,373 | $0 |
| 2017 | $1,615 | $135,660 | $135,660 | $0 |
Agents Affiliated with this Home
-
XIAO QIN 031120

Seller's Agent in 2020
XIAO QIN 031120
AMERIWAY REALTY
(818) 818-3451
3 Total Sales
-
Oliver Wei

Buyer Co-Listing Agent in 2020
Oliver Wei
HomeSmart, Evergreen Realty
(909) 377-6789
4 in this area
168 Total Sales
-
YONG LIU
Y
Seller's Agent in 2019
YONG LIU
US Westland Capital Investment Inc
(626) 288-2520
3 Total Sales
-
ZHIREN RAO
Z
Buyer's Agent in 2019
ZHIREN RAO
FOOTHILL REALTY & INVESTMENT
(626) 609-9058
1 in this area
11 Total Sales
-
P
Seller's Agent in 2018
Pete Sayegh
NON-MEMBER/NBA or BTERM OFFICE
-
Rebecca Flores
R
Seller Co-Listing Agent in 2018
Rebecca Flores
D R Horton America's Builder
(951) 415-7084
1,153 Total Sales
Map
Source: California Regional Multiple Listing Service (CRMLS)
MLS Number: SW18059179
APN: 8640-004-082
- 422 W Route 66 Unit 100
- 337 W Route 66 Unit 55
- 365 S Glendora Ave
- 816 Delay Ave
- 708 S Vecino Dr
- 19129 E Orangepath St
- 915 S Danehurst Ave
- 610 W Glen Lyn Dr
- 238 S Wabash Ave
- 304 S Minnesota Ave
- 817 W Hollyvale St
- 833 W Orangepath St
- 817 W Heber St
- 834 Bridwell St
- 818 Invergarry St
- 547 W Foothill Blvd Unit 89
- 830 W Heber St
- 649 W Foothill Blvd Unit 2
- 645 W Foothill Blvd Unit 11
- 535 W Foothill Blvd Unit 102
